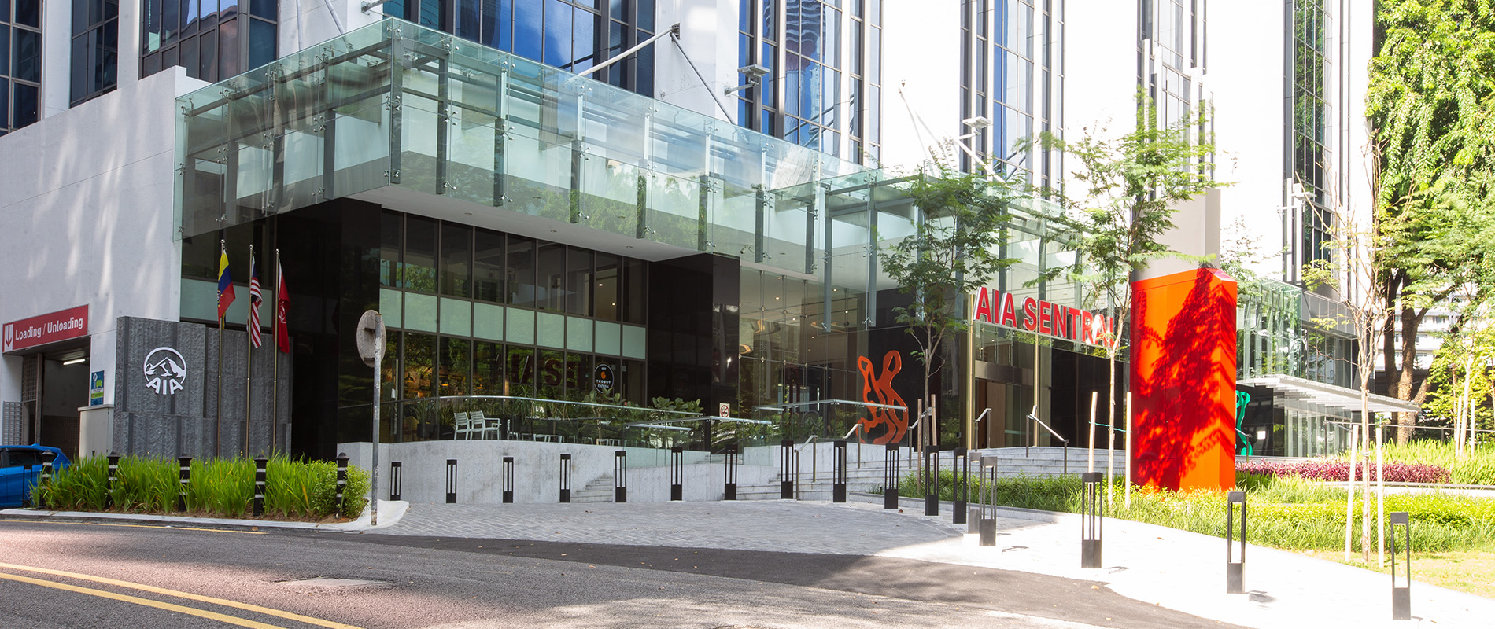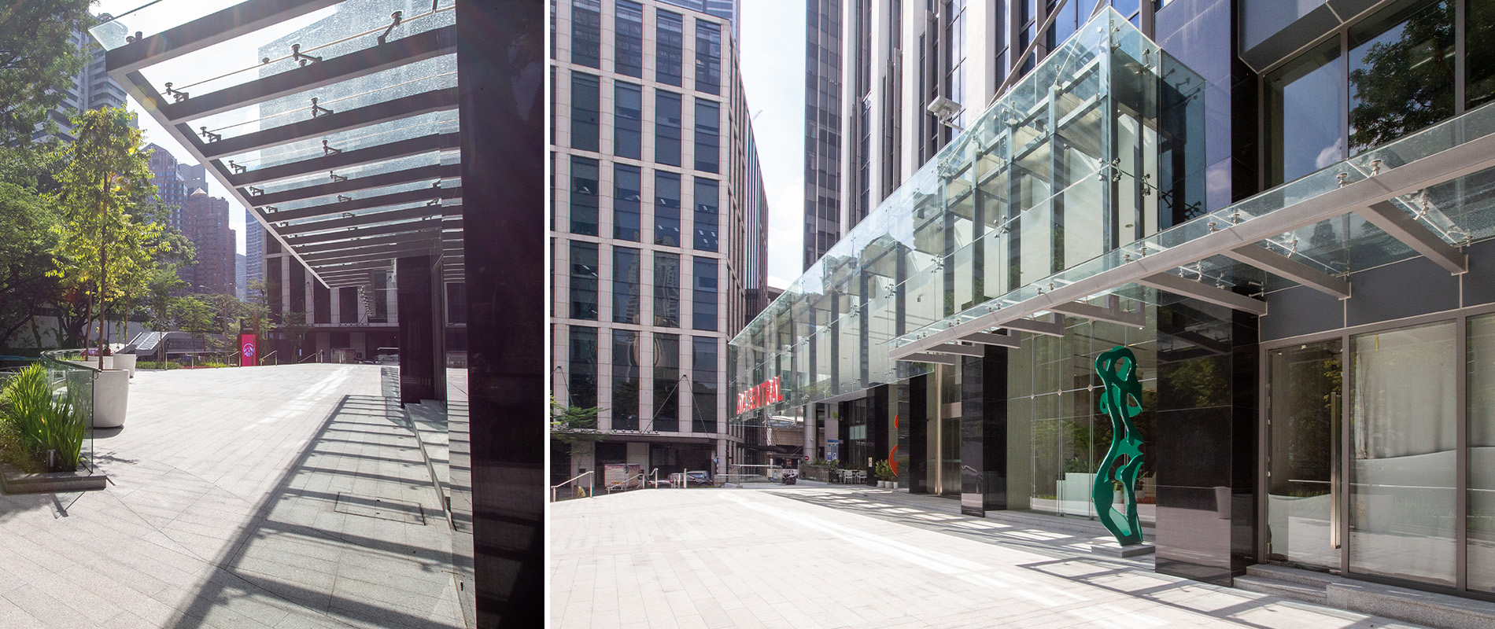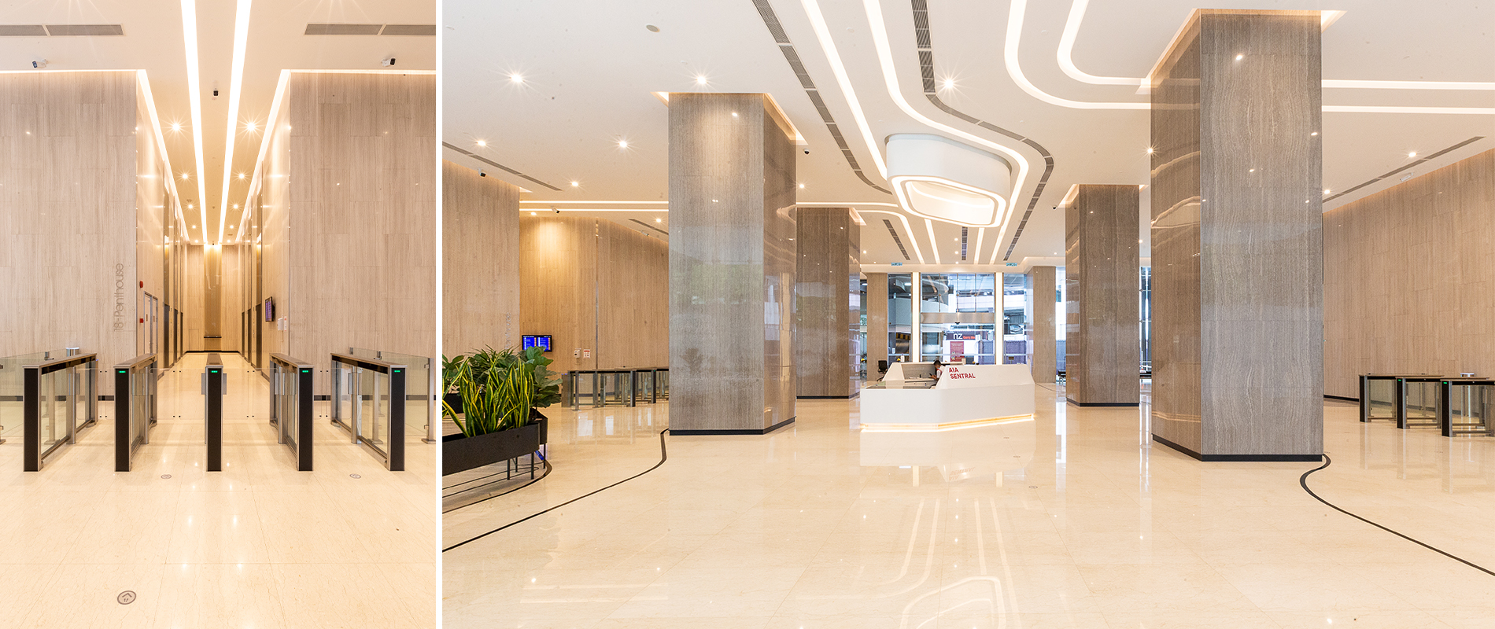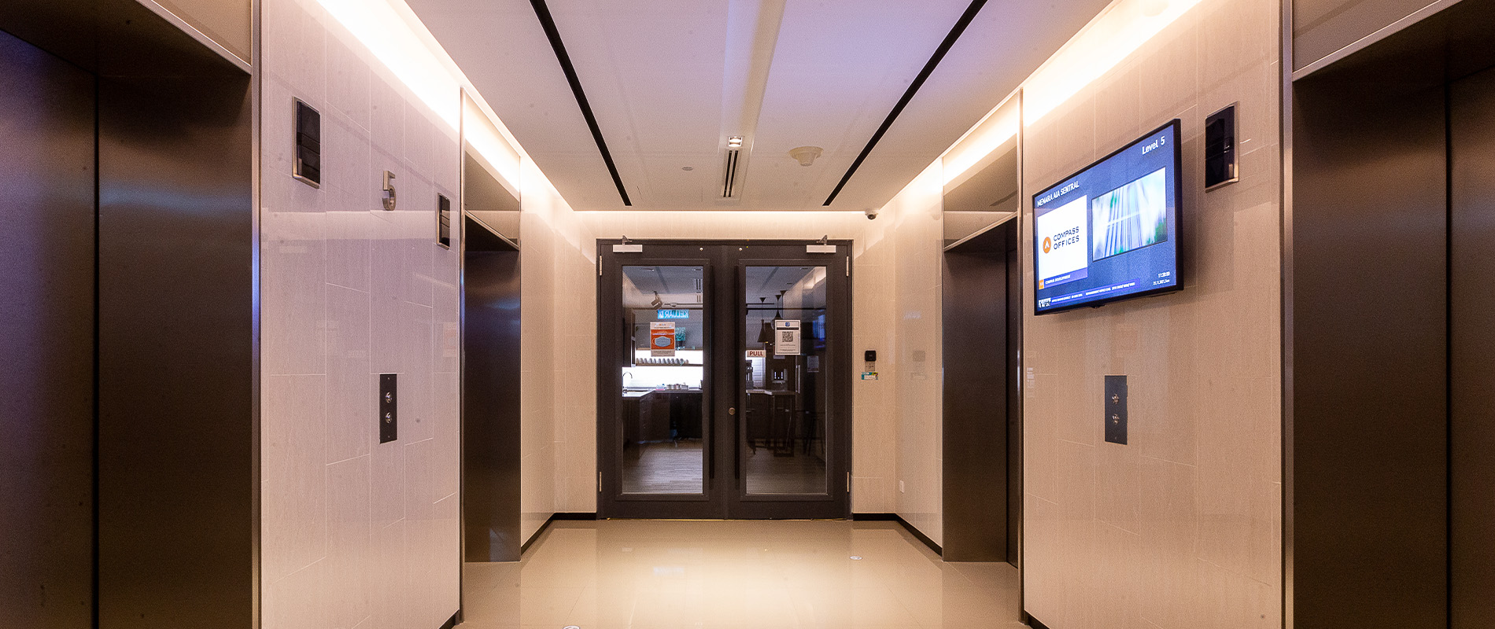PROJECTS > Commercial > AIA Tower Refurbishment
Occupied in the former Standard Chartered Tower building on the busy intersection of Jalan Sultan Ismail and Jalan Raja Chulan, the AIA Tower is a newly refurbished and upgraded prime Grade A office building. The structure was built earlier in 1990, while in 2004, another major uplift work involved exterior and interior areas were completed.
Also known as Shahzan Insas Tower when it was opened, the tower stands out from the rest in the vicinity of the Golden Triangle district with its slender vertical form constituted by five staggering rectangular planes. Featuring the late-modernism architectural style, the plain concrete facade is further enhanced by the bluish vertical glass curtain wall.
The proposed design includes a new and open entrance drop-off area, as direct access for car passengers to the main lobby area. The existing frontage design only provides multiple accesses for the pedestrian to the open floor of the lobby area. A half glass curtain wall is employed as a top-hung detailing gives additional shade to the drop-off area.
Furnished with natural materials and interactive feature lighting, the lobby design translates into the vibrant and futuristic look of AIA as the global insurance company of the future. The adoption of high-security turnstile entry gates leads to the foyer area of high-speed elevators arranged by floor groups. The interior of toilets and surau has also been further upgraded with a fresh look of contemporary materials and modern appliances.



