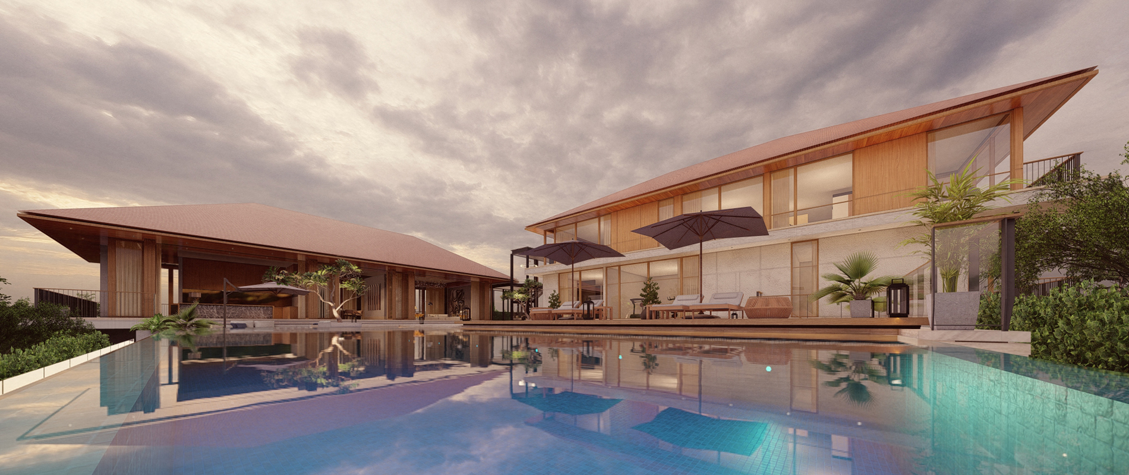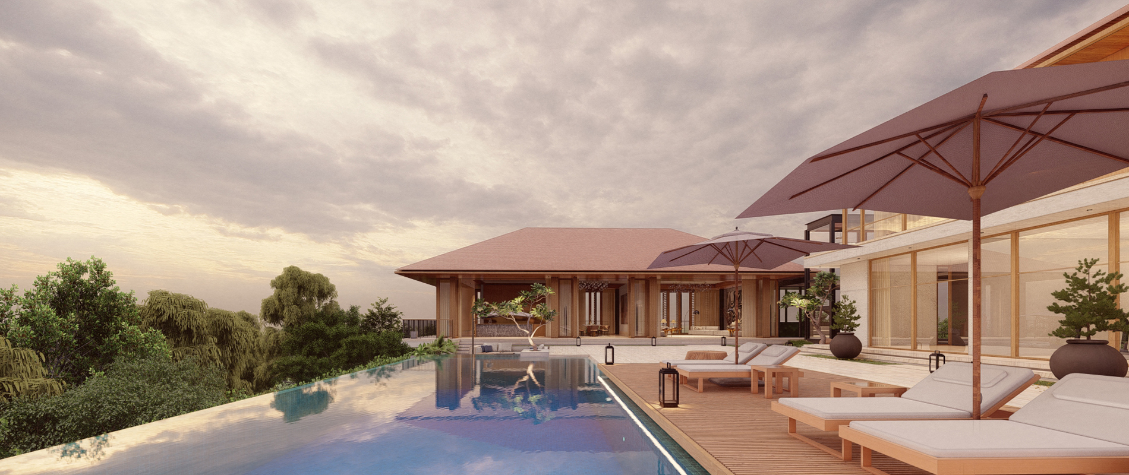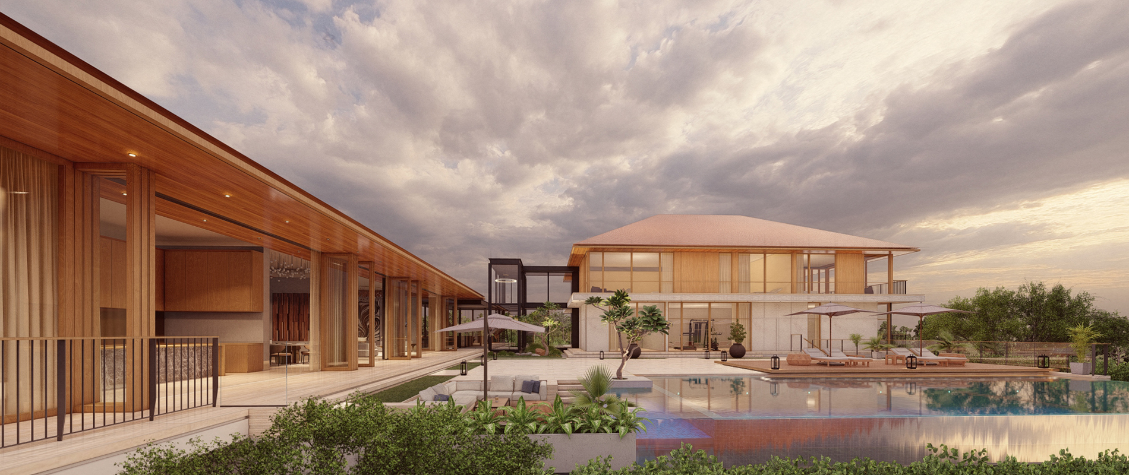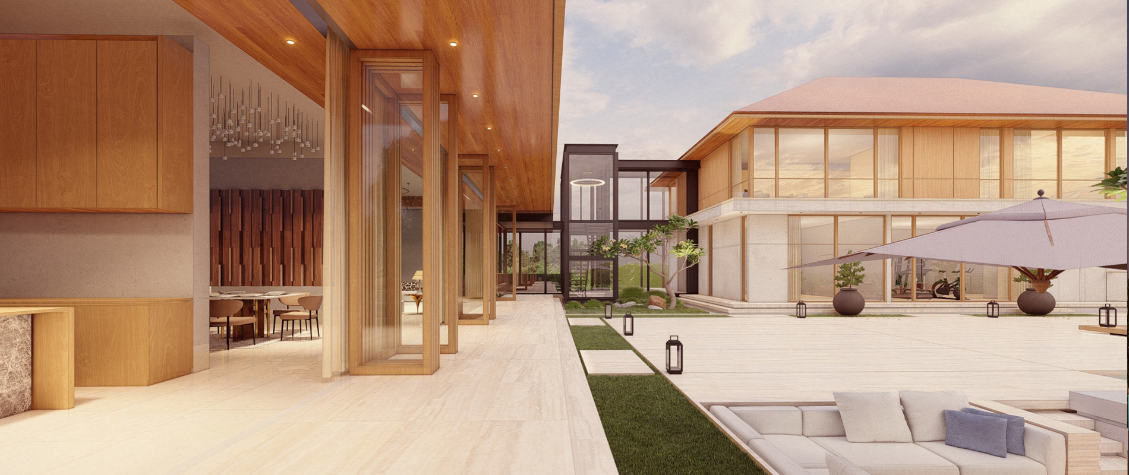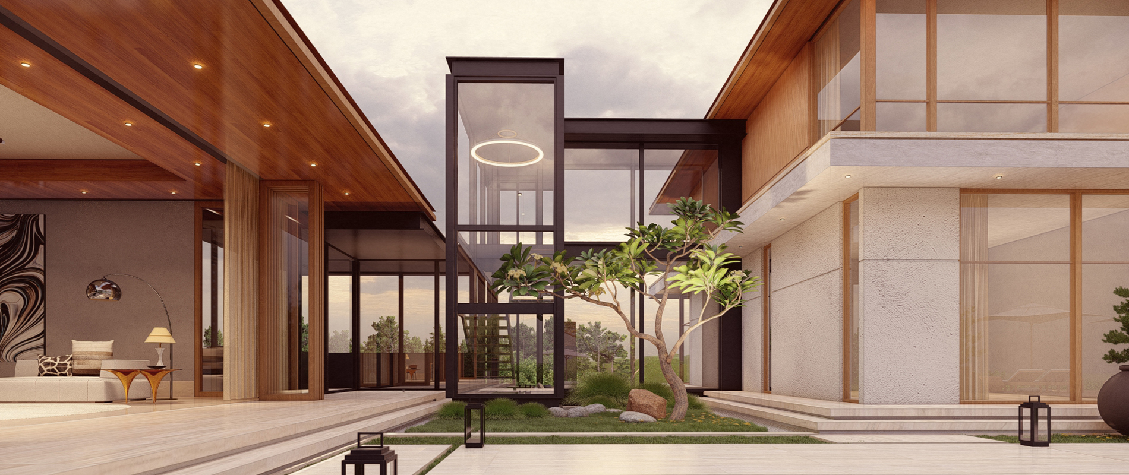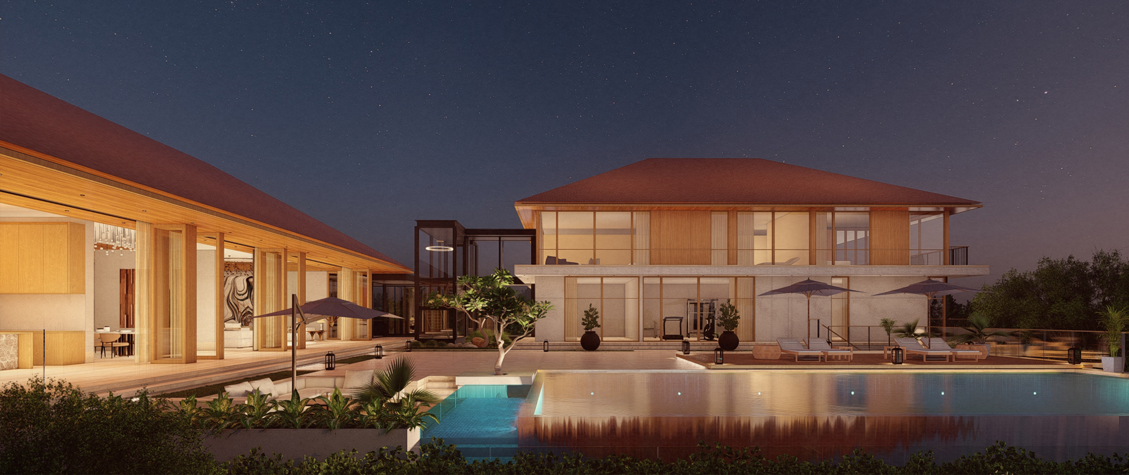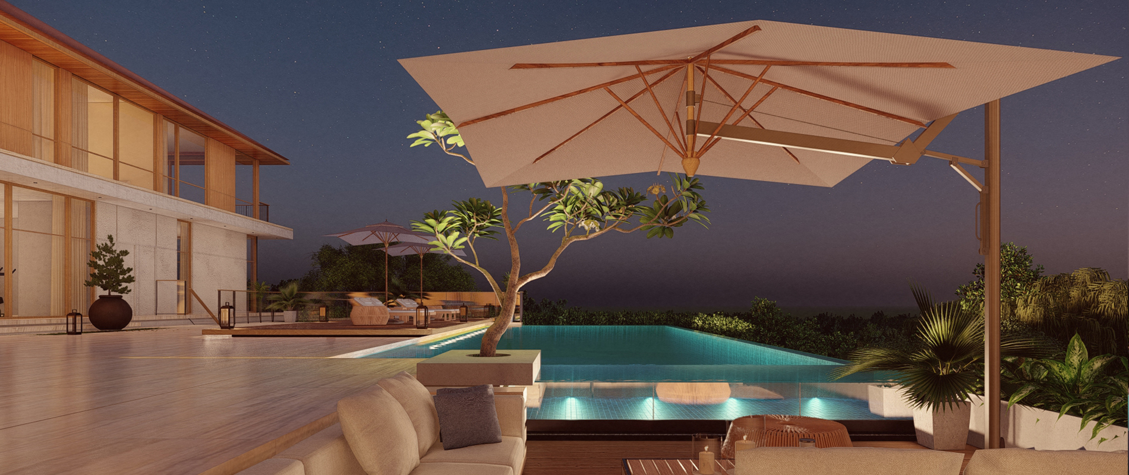PROJECTS > Residential > Jalan Duta Residency
Sited on a premium site in a serene upmarket neighbourhood and surrounded by lush greenery in the midst of the capital city centre, the idyllic location has presented itself with a stunning design scheme for this proposed bungalow house. With its strategic location, the site is also benefiting the impressive vantage points of the city skyline from its elevated land area.
Leveraging the tropical climatic design and site-local context, the architect has unveiled a contemporary tropical design proposal for this bungalow house. Comprising three floors in the two detached structures, the proposed bungalow design is fairly inspired by the openness and airy space of a modern tropical resort.
The space planning has been shaped by the hilly and slanting site, with an elongated ground floor plan is a semi-subterranean floor that houses a guest lounge/ waiting area and staff quarters area. Plenty of staircases, including the main one and a lift located near the lounge area, connecting every floor through the wide and glass-enclosed corridor way.
With its expansive floor area of more than 12,000 sqft, the house accommodates the generic spaces for a family home, other than additional areas like surau, home fitness, entertainment room and walk-in wardrobe. The two perpendicular wings facing the pool terrace and deck, preceding a protracted infinity pool, overlooking the cityscape.
