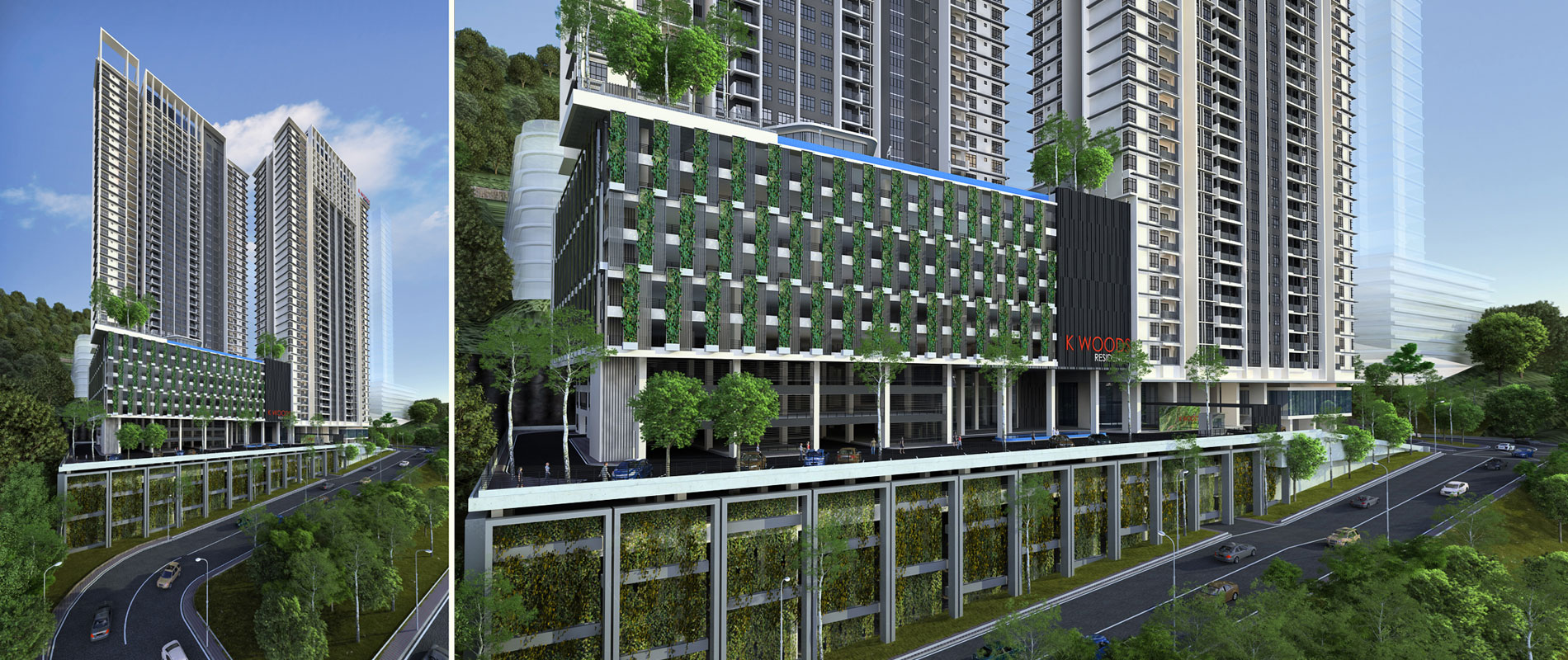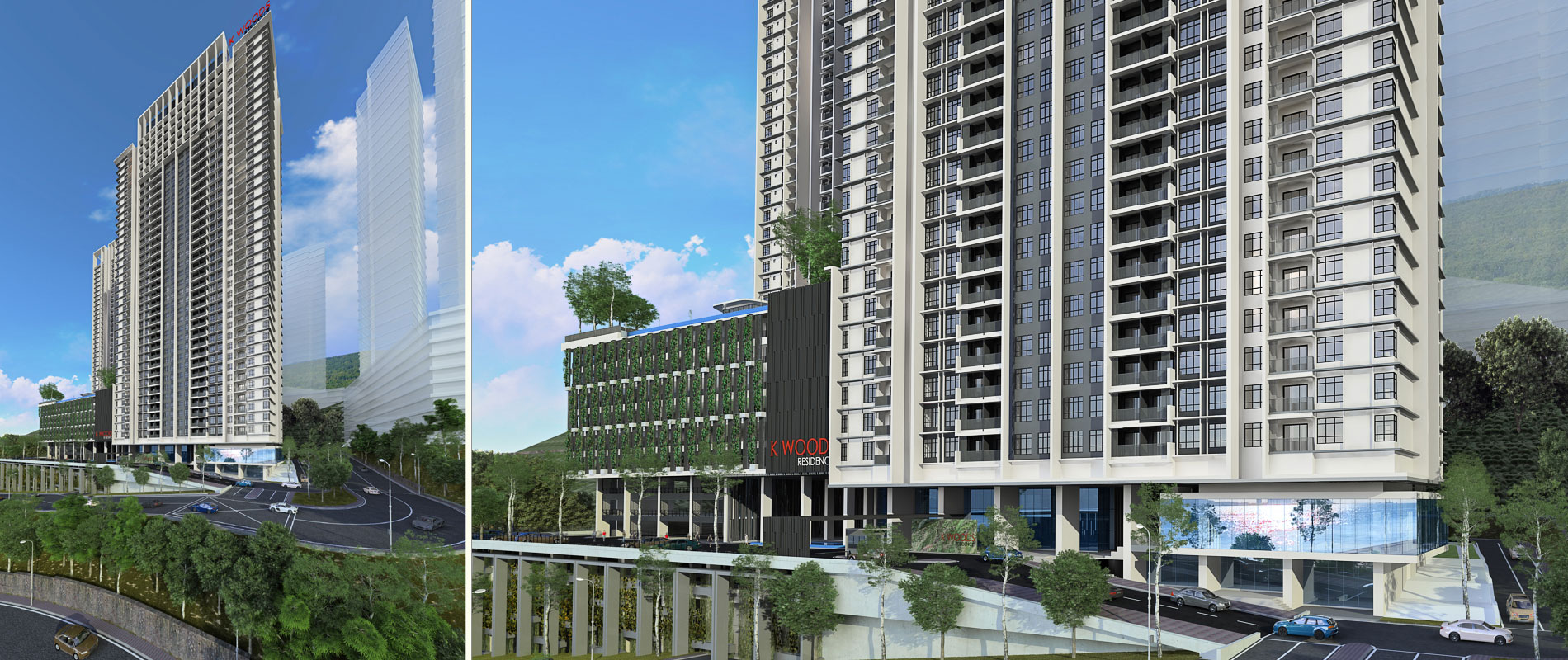PROJECTS > Residential > K Woods Residensi
To be developed harmoniously with nature, the K Woods Residensi has been carefully designed to respond to the sensitive environment of the site context. Situated on the gradient foothill of the Ketumbar Hill, the forest is connected to the larger Bukit Sungai Putih Forest Reserve. The development promotes a serene environment with the concept of ‘living in nature’, that gives the opportunities for the residents to enjoy nature with direct access to the existing forest reserve.
Comprising five plots on 1.13 hectares of land, the K Woods Residensi is planned in two phases with the two parcels of condominium, one parcel for affordable housing and one parcel consisted of both housing types. The slanting site poses a challenge of its own on the site planning and layout arrangement.
The condominium parcel, located on the northern corner of the development fronting Jalan 6/95b of Taman Cheras Utama, the two-tower blocks of 42 and 43 storeys respectively will be erected above the eight-storey of carpark podium. The rooftop podium structure at 8th and 9th floors will house the common facilities for the residents, including an infinity swimming pool, water features, lush greenery and the cascading landscape elements.
Similarly, on the highest floor at Level 38, a rooftop garden with gourmet kitchen and dining area provides more spaces for gathering and for the residents to enjoy the surrounding city and hill views. The contemporary outlook of the tower façade, with its vertical structural portal, enlivens the urban living elegantly with the natural environment.

