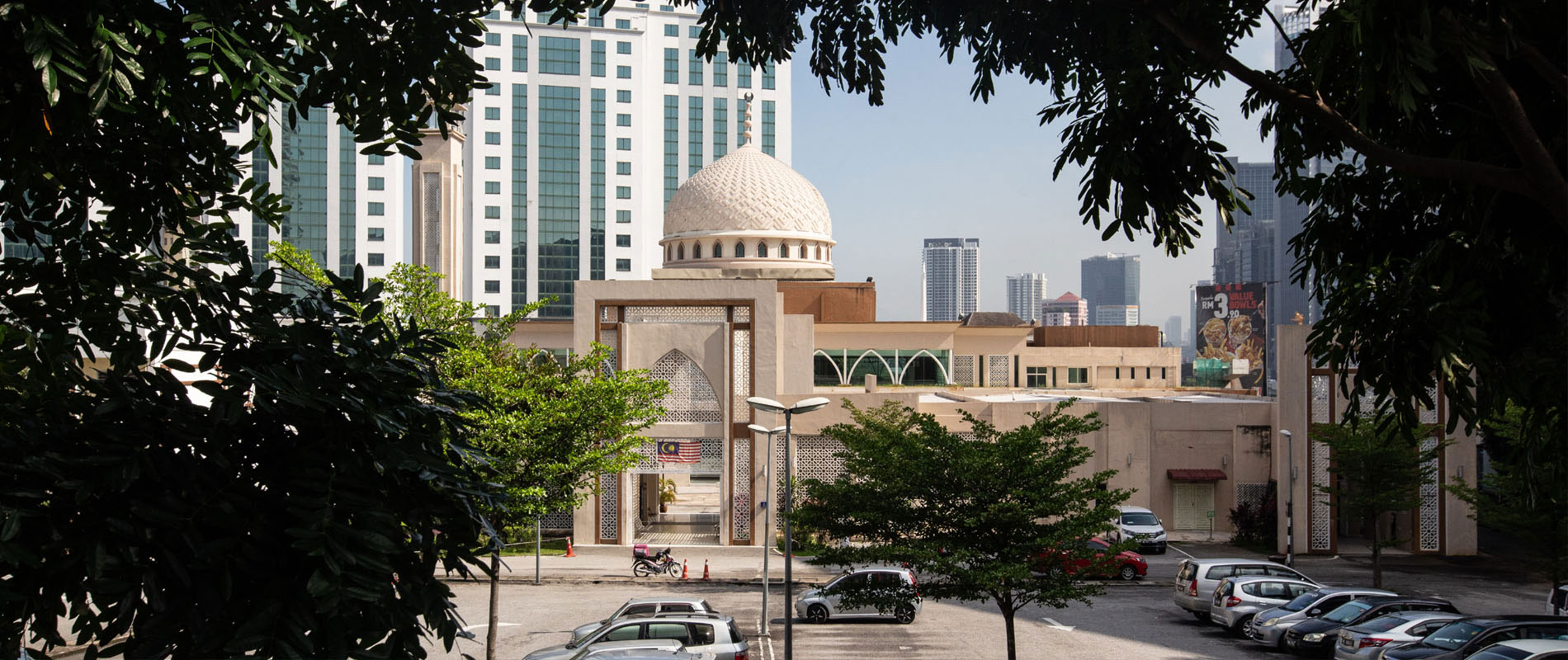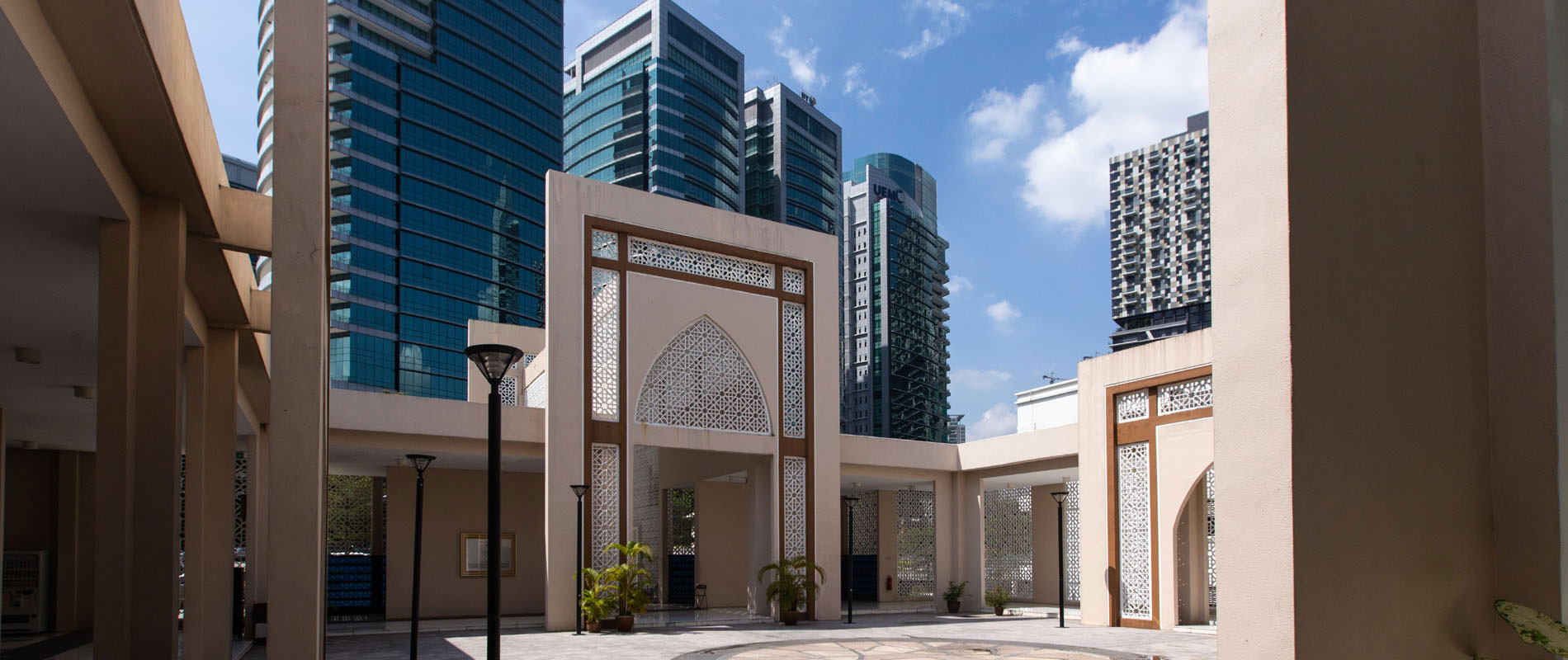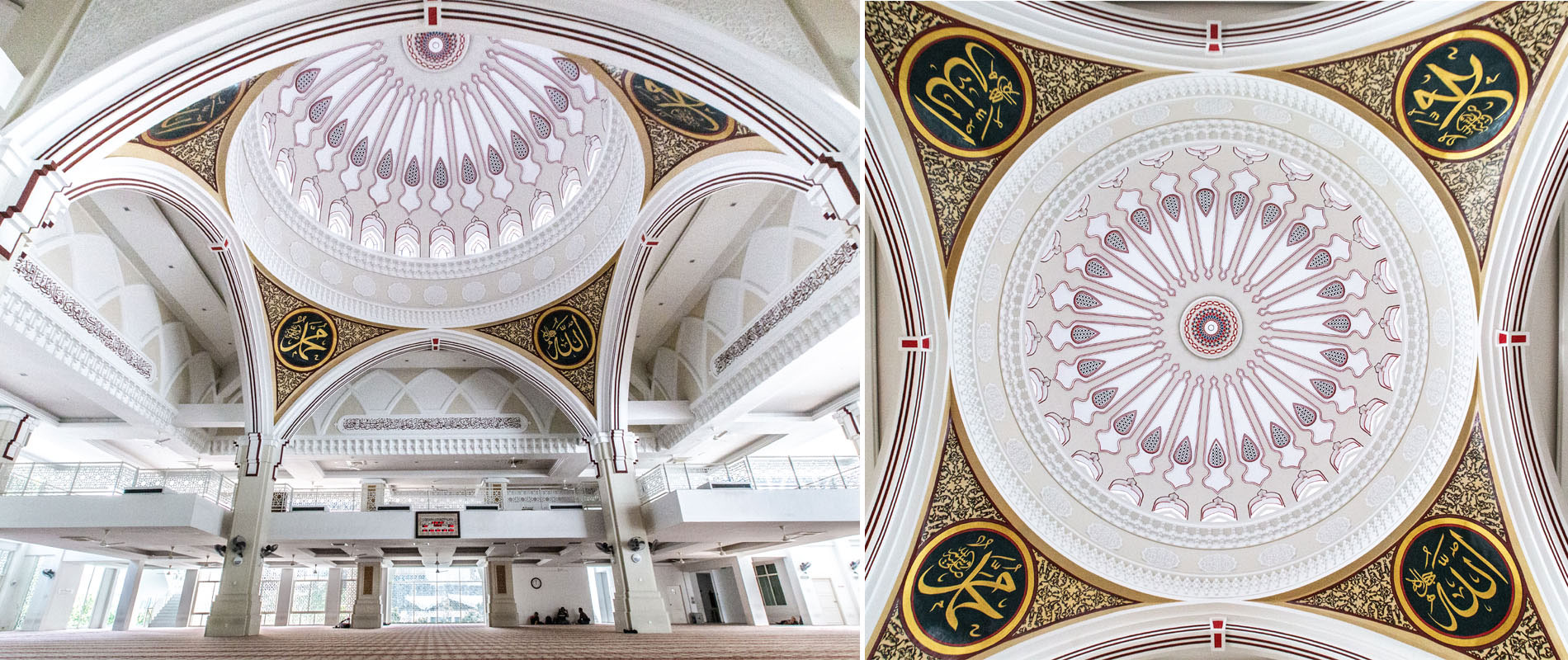PROJECTS > Institutional > Masjid Tun Rahah
Constitutes of a three-storey mosque building, a religious school and staff quarters, Masjid Tun Rahah can accommodate up to 2,500 people at any time. Sits atop on 1.74 hectares sloping land majestically overlooking the Federal Highway in the high-rise neighbourhood of Bangsar South, it is easily accessible via Jalan Kerinchi Kiri with its ample parking area, as well as public transport via Kerinchi LRT station connected via a linkway bridge. The mosque was named after the wife of the second Prime Minister of Malaysia, Tun Rahah Mohammad Noah.
Developed in two phases, the first phase involved the construction of mosque building. It was then followed by the religious school and staff quarters in the second phase. The mosque project was conceived based on the ‘Islamic Community’ concept. The courtyard that connects the mosque and the school acts as a transition space and also a focal point for people to meet and interact with each other. A separate entrance has been provided for the female worshippers to the women’s prayer area as to evade them from bumping and crossing the men’s prayer area.
Crafted in the contemporary Islamic architectural style, the clean-cut and simple form of mosque building is detailed out with the fine geometrical elements found in its openings. The interior hall is further embellished with Islamic calligraphy and selected Quranic verse. Large openings allowing the natural daylighting thus brighten up space during the day and creating tranquil interaction between internal space and the surrounding environment.


