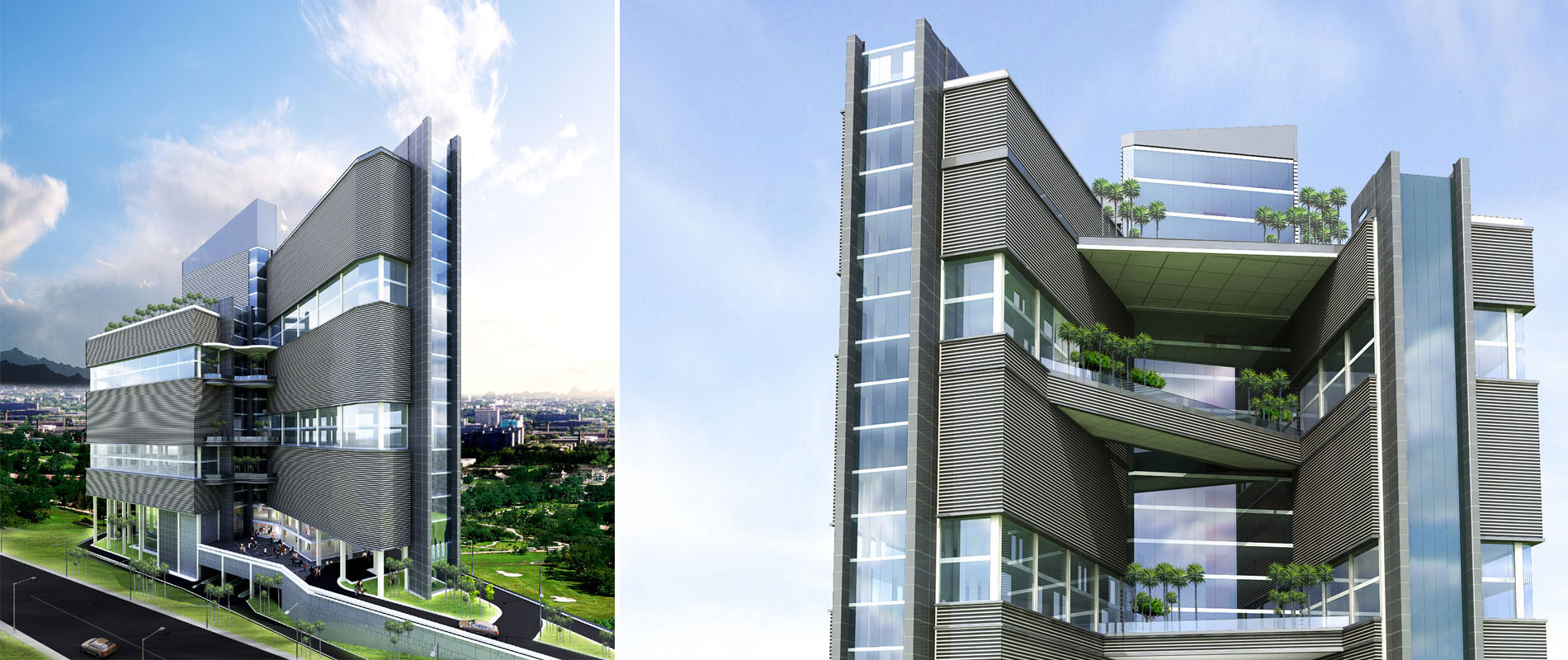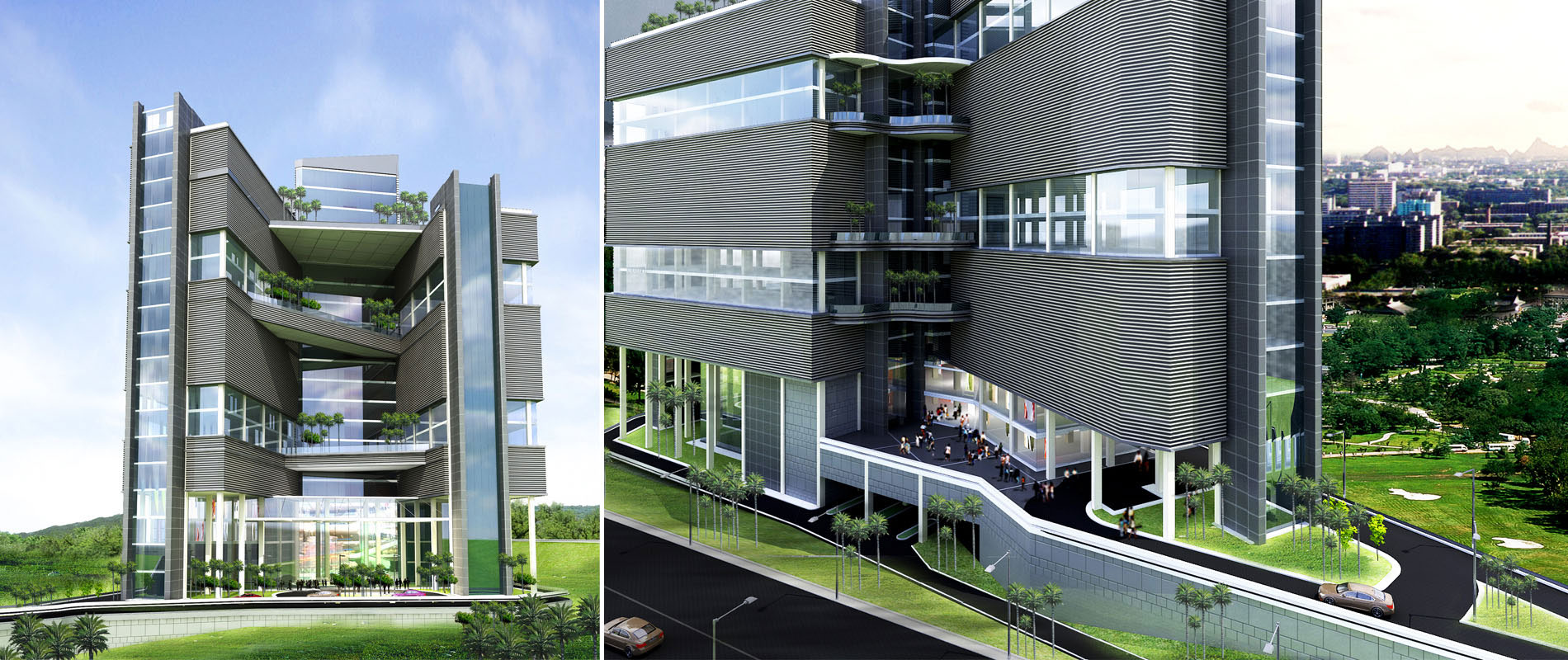PROJECTS > Hotel & Resort > Residential > May Tower Hotel Suite
A hotel suite has been proposed in the upmarket suburb of Mont Kiara of Kuala Lumpur. Other than the exclusive residences, Mont Kiara is also on the lookout for fervent tourists and travellers as many short-term accommodations are booming in the neighbourhood.
Located just north of the Kuala Lumpur city centre, the proposed 12-storey hotel suite is located at the intersection between Sprint Highway and North-South Highway. The site is bordered by an existing neighbourhood and the National Palace, thus offering a splendid panoramic view over the palace complex.
As a complete hotel suite, plenty of recreational facilities for the hotel guests are available and located on the roof deck level. These include the swimming pool, landscaping and terrace deck, gymnasium, multi-purpose hall and management office. Several retail outlets are also provided for the provision of a mini-market, laundry, and cafeteria.
The hotel suite building design features a fresh look of hotel design with a glimpse of a commercial building. Using the full glass curtain wall, the façade outlook represents sleek verticality and transparency elements of the building functions. In contrast, the exposed floor beams coated with yellow colour have created a unique horizontal feature on the building envelope.

