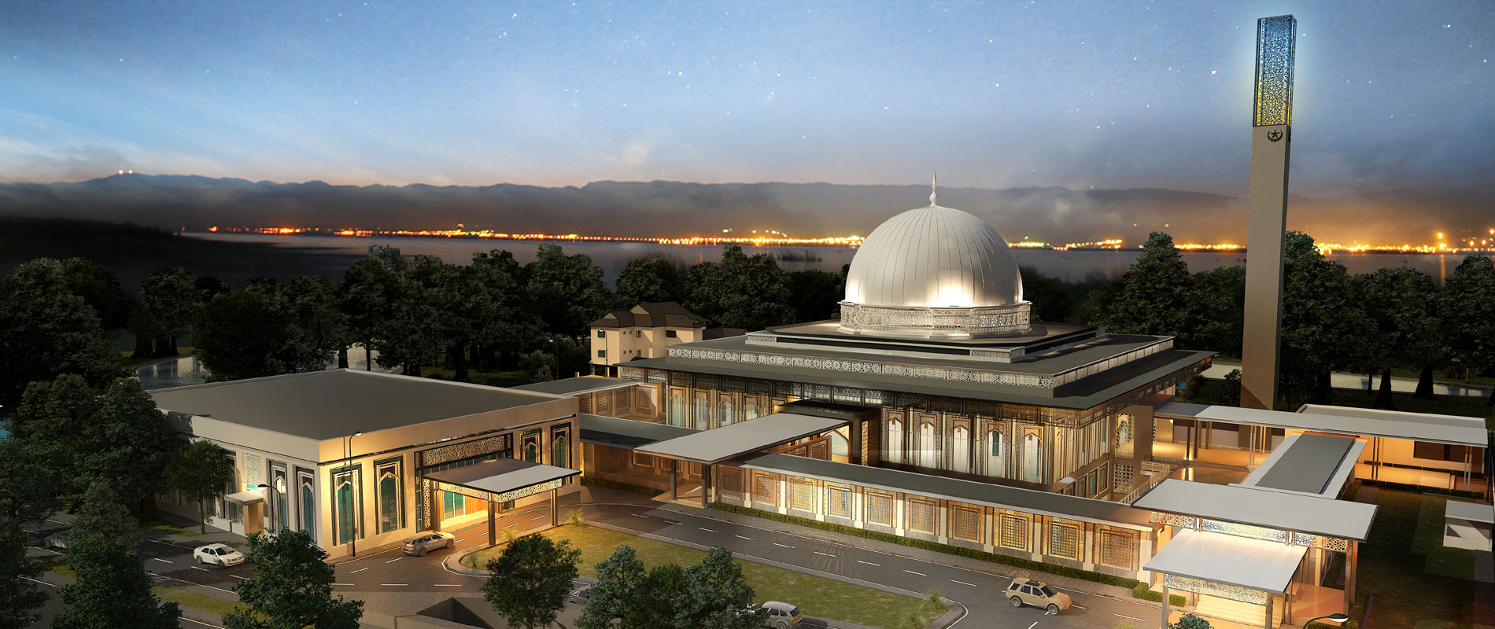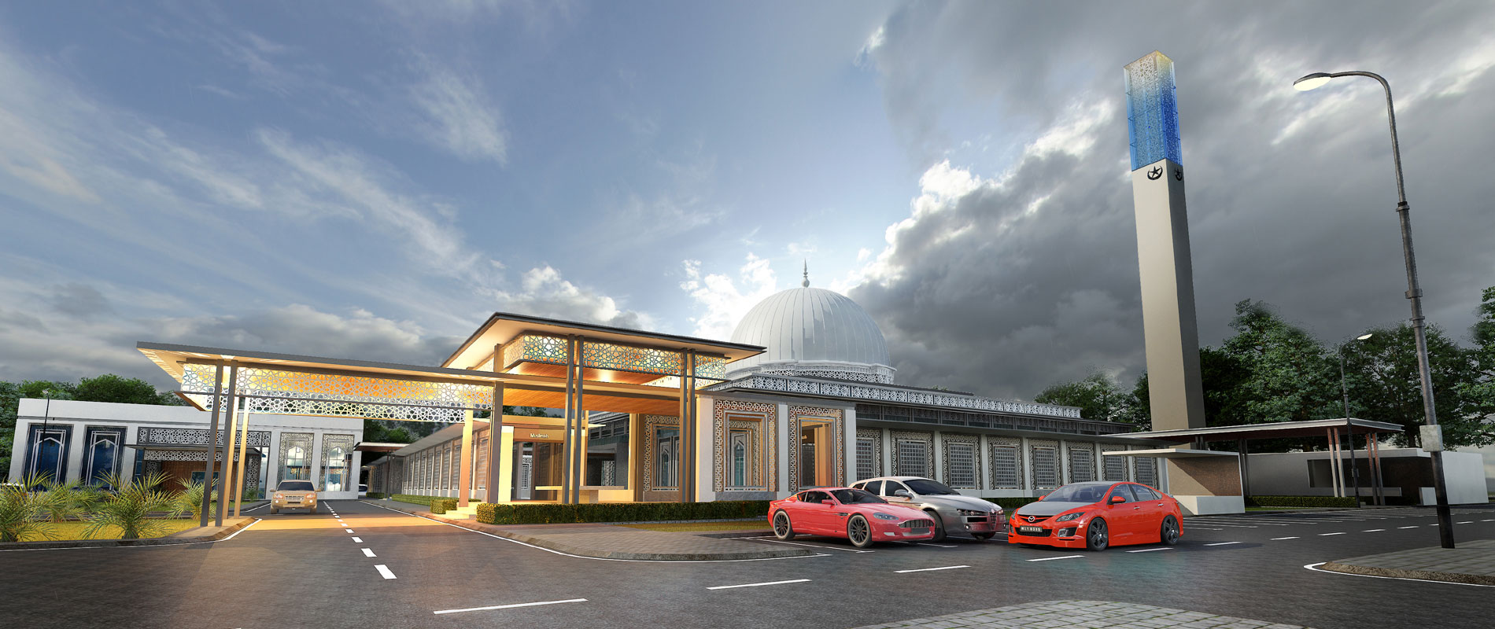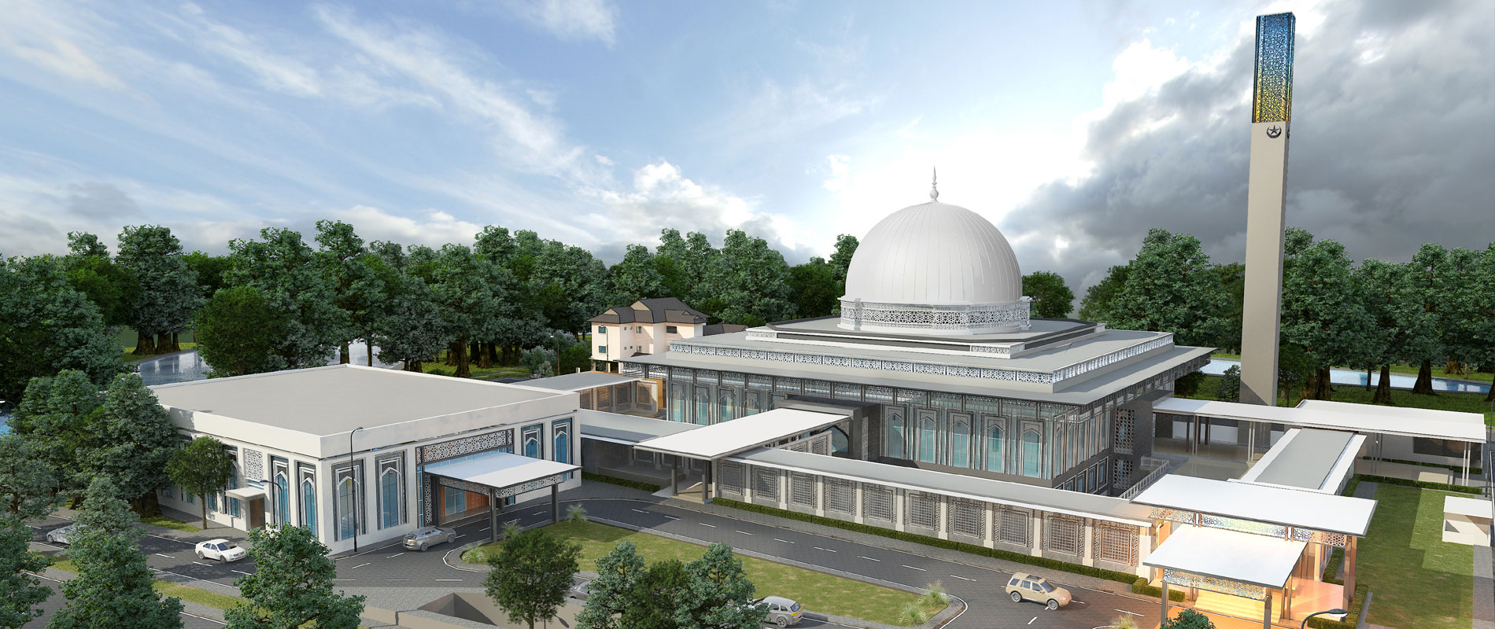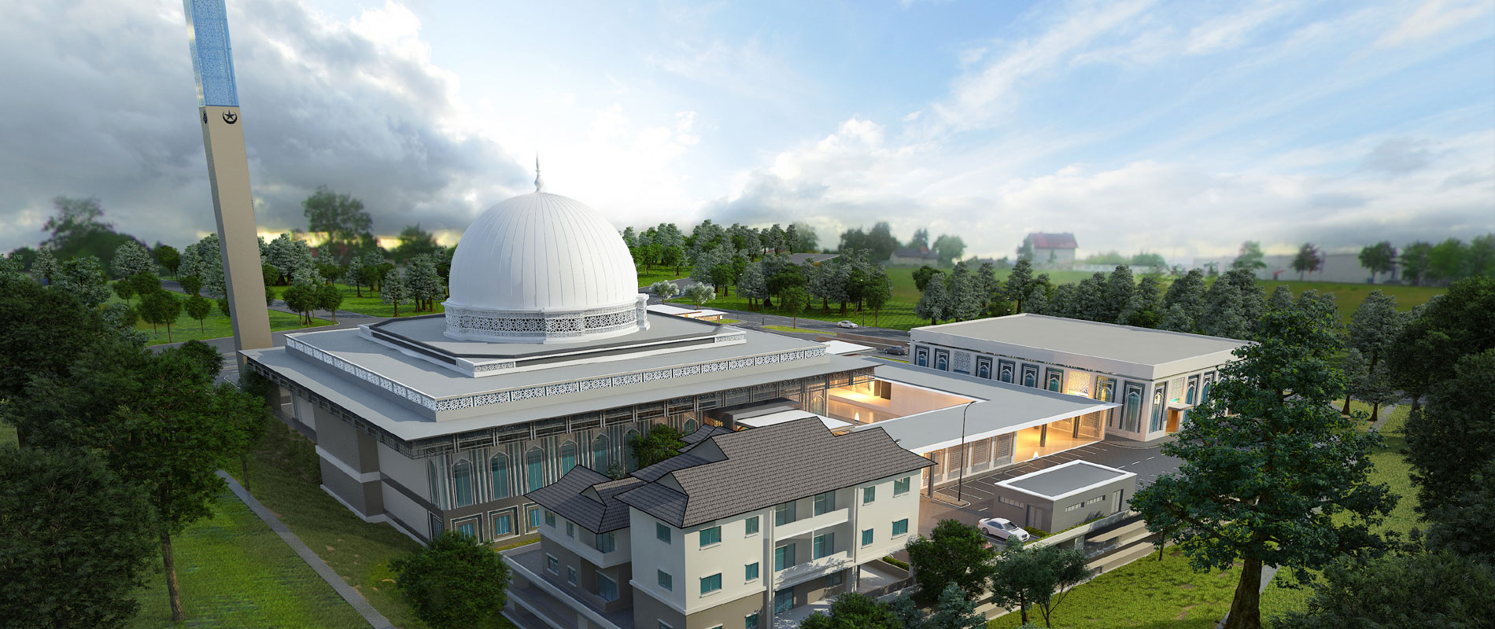PROJECTS > Institutional > Masjid Tun Razak
To be proposed as a neighbourhood mosque for the local populace consisting of expatriates and the surrounding community, the Tun Razak Mosque is a communal mosque addressing the needs for a public place of Islamic worship. Sited on 2.2 hectares of land at the intersection of Jalan Ampang Hilir and Jalan Pegawai in Taman U-Thant, the mosque will accommodate about 5,000 people.
To be built on the two floors, the mosque complex comprises a main prayer hall, female prayer area, ablution and toilets, management office, staff quarters and a multi-purpose hall. The main prayer hall and multi-purpose blocks will be connected by the covered passageway, with courtyard areas in between.
The ancillary facilities will be located on the ground floor, together with the basement car park area of 589 bays. A detached multi-purpose will also be provided for approximately 300 people of banquet sitting style, as well as a VIP room, two bridal suites and a storage room on the ground floor. A six-unit of staff quarters in the three storeys of walk-up will be placed on the southwest parcel of the site.
Featuring 60 metres (197 feet) tall of a minaret, the Tun Razak Mosque is a quintessential postmodernist mosque of Arabian typology in the modern contemporary approach. The main hemispherical metal dome with finials sits on a shorter drum with clerestory windows of Arabesque panelling. The main dome structure is generally supported by four main piers fronting the mihrab wall and mimbar in the main prayer hall.



