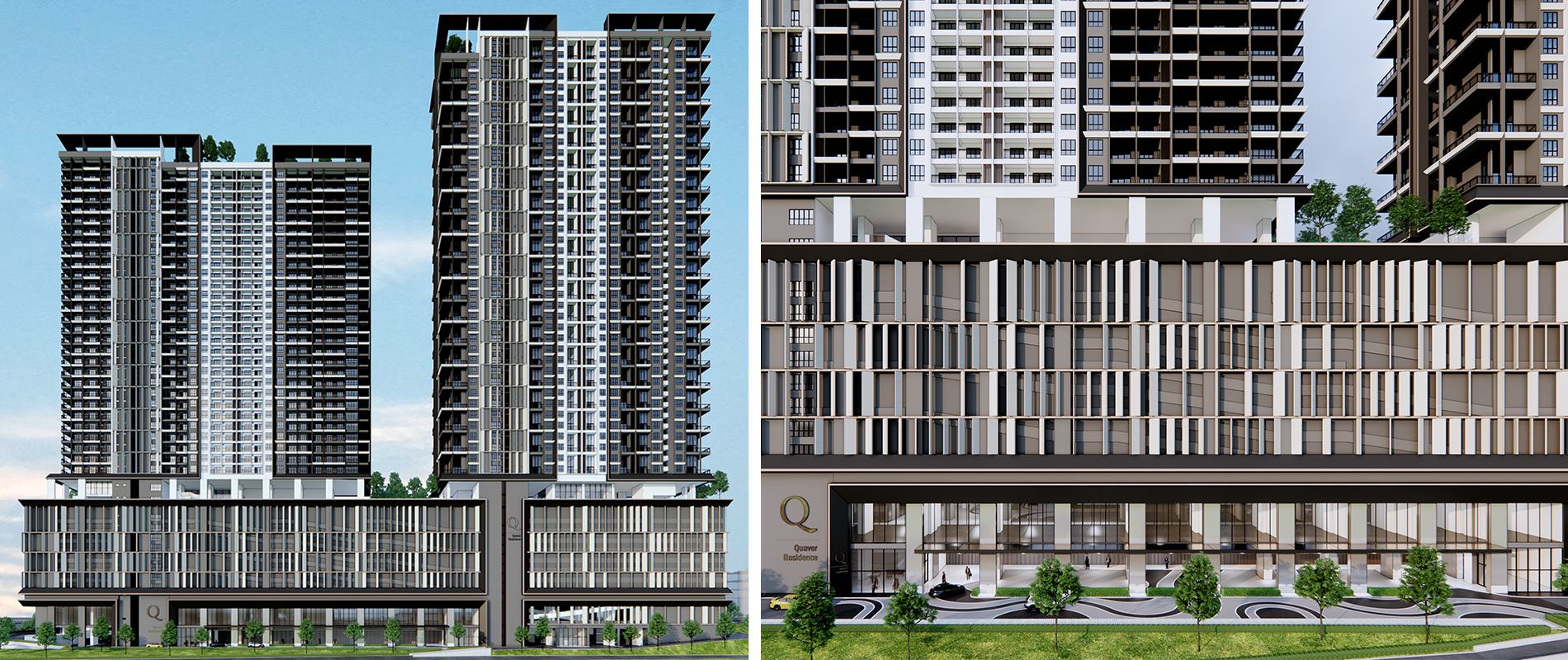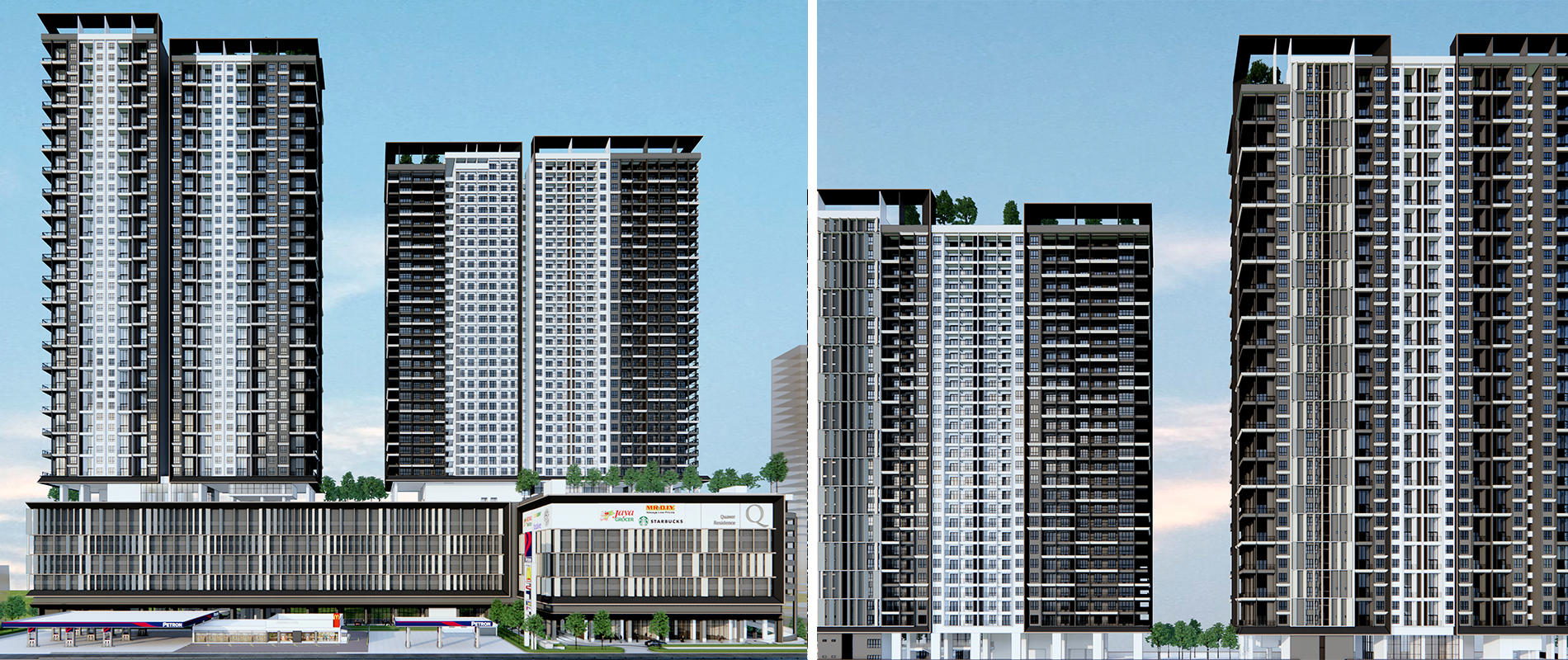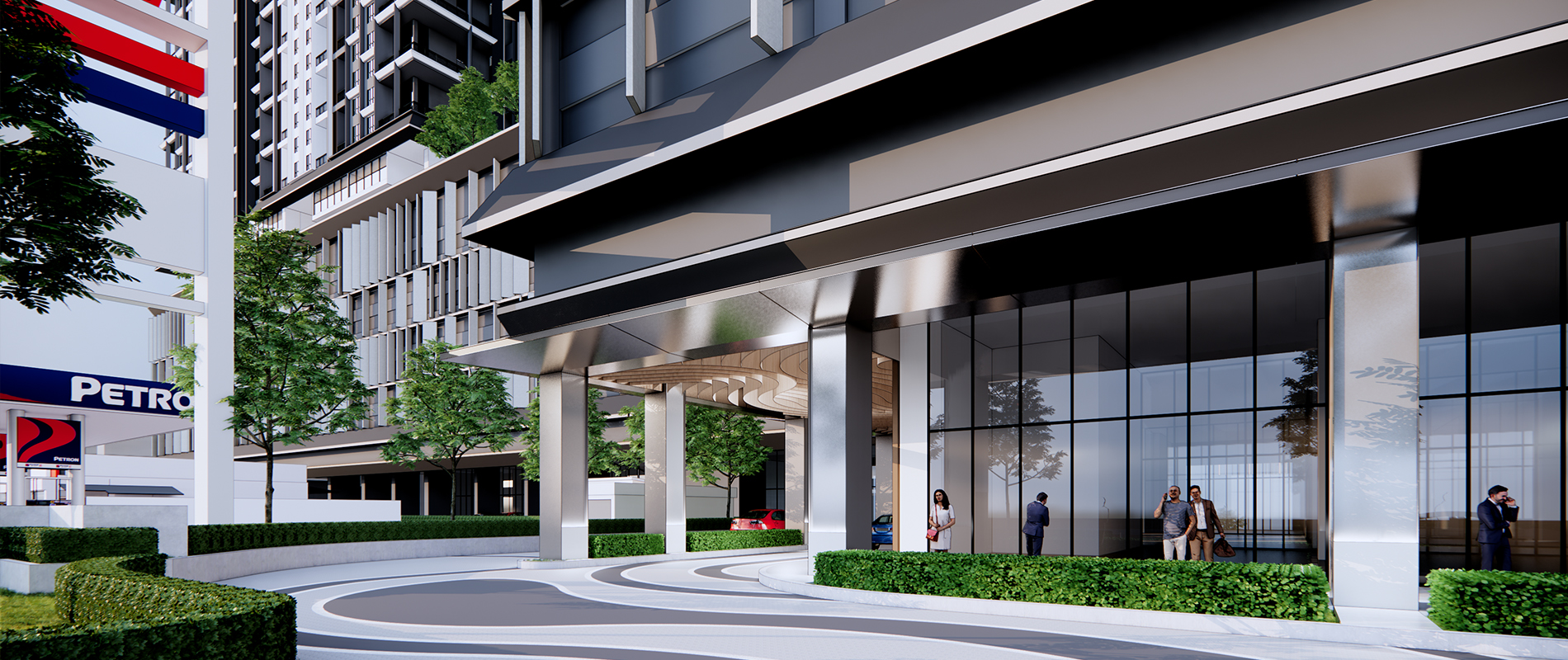PROJECTS > Residential > The Quaver Residences
High-rise living is prevalent in the modern township of urban areas. The fast urbanisation sprawling thus has prompted the architects to re-think feasible and sustainable housing solutions. This is exemplified by The Quaver Residences design proposal by NRY Architects located in Sungai Besi, an outskirt area in the south of Kuala Lumpur.
Fringed by a petrol station, the site is also bordered by a hotel and a mixed development with excellent accessibility to the road networks of KL-Seremban Highway and Persiaran Serdang Perdana surrounding the site. To be proposed as a family and children’s learning hub, The Quaver Residences is designed with family, young adults and kids in mind, as an exhaustive place to learn, play and grow.
Constituted of two tower blocks that sit on the eight podium floors, both towers are linked by a commercial podium. Six types of layout designs are available ranging from 106 square metres (1,141 square feet) to 110 square metres (1,182 square feet), suitable for small and larger family occupants.
As a lively and active communal living hub yet still keeping its individual unit privacy and security, the building envelope has been shaped with architectural fins and vertical frames, mirroring the hype and vibrancy of contemporary living. The vertical fins lining up across the podium and tower blocks, with perforated panels and expanded frame to function as feature facade elements.




