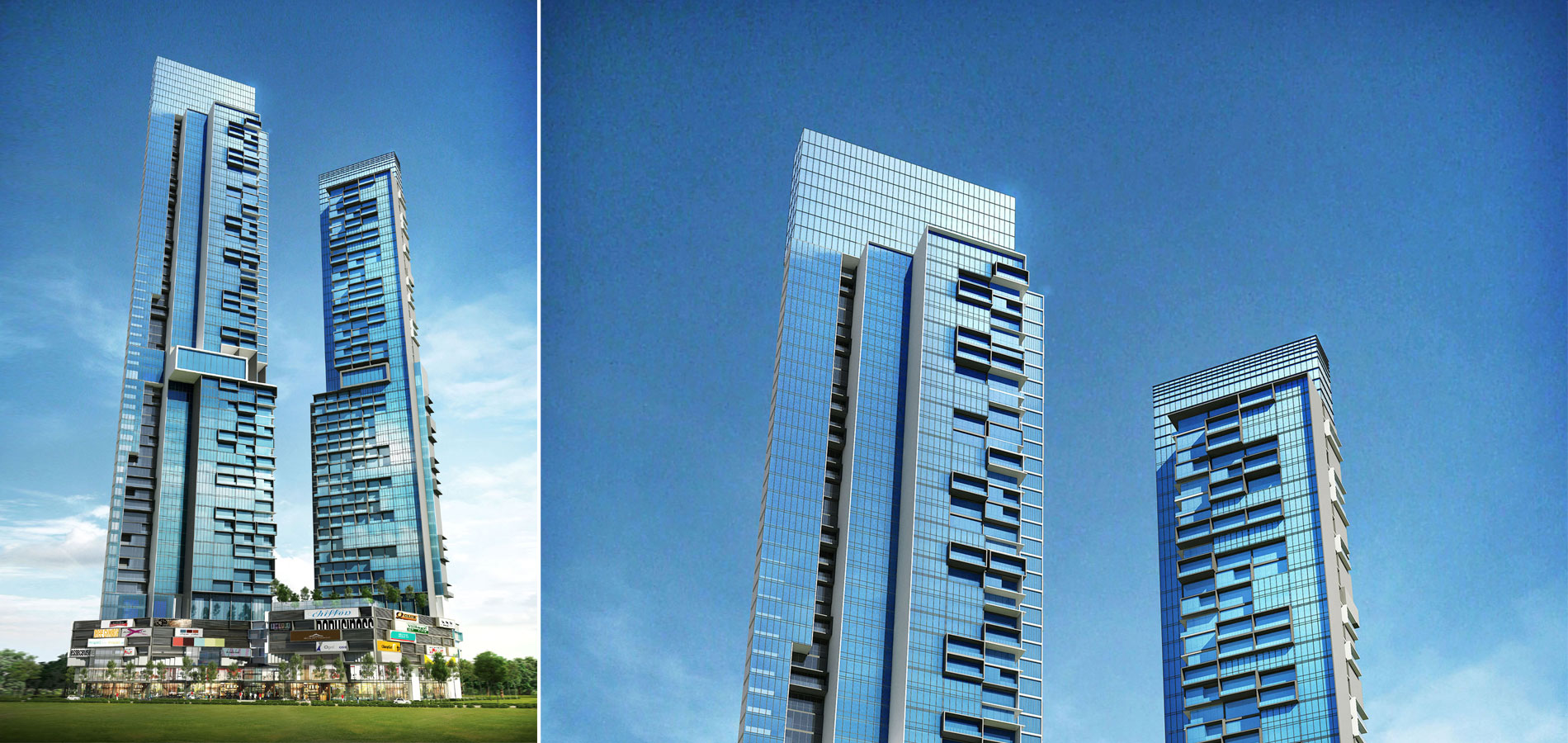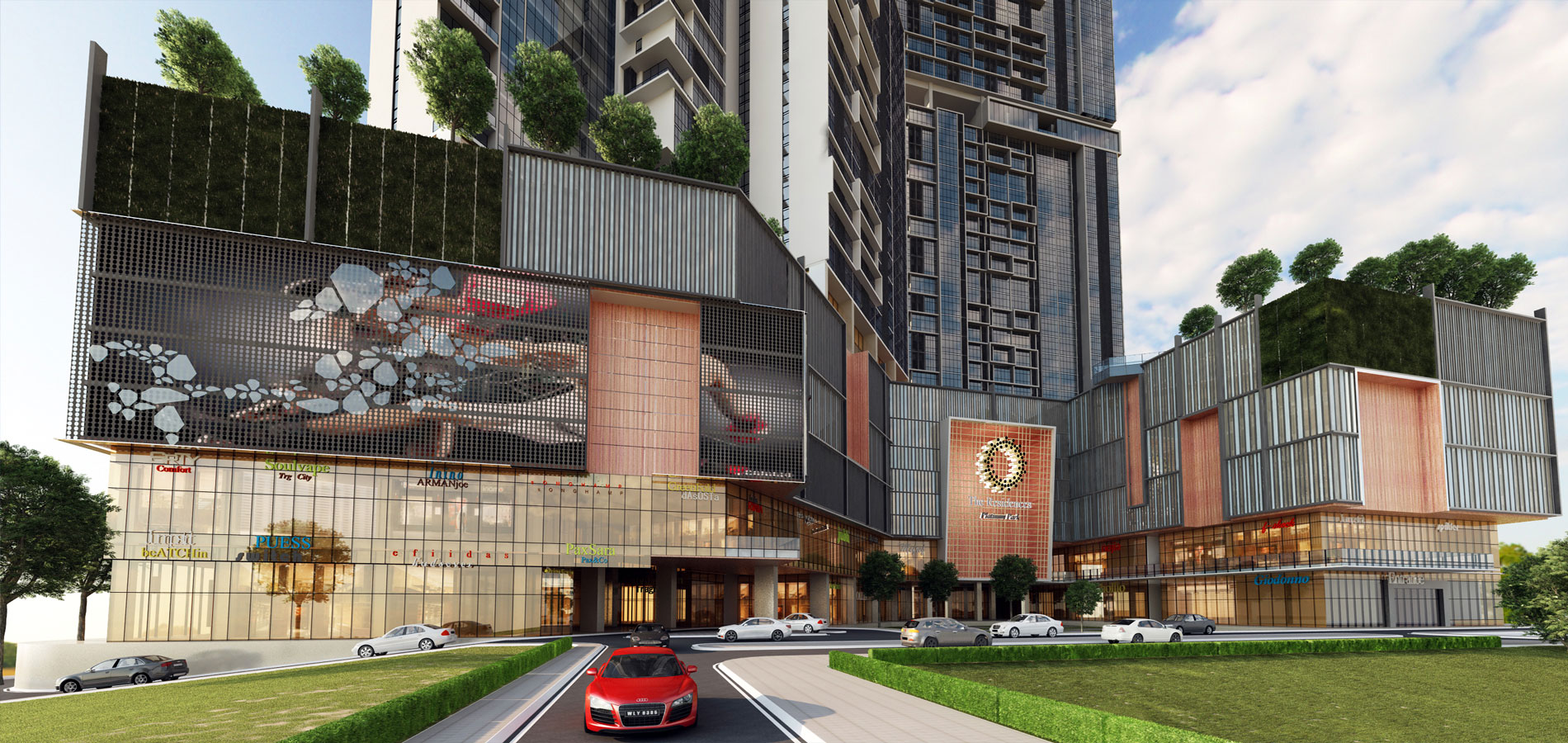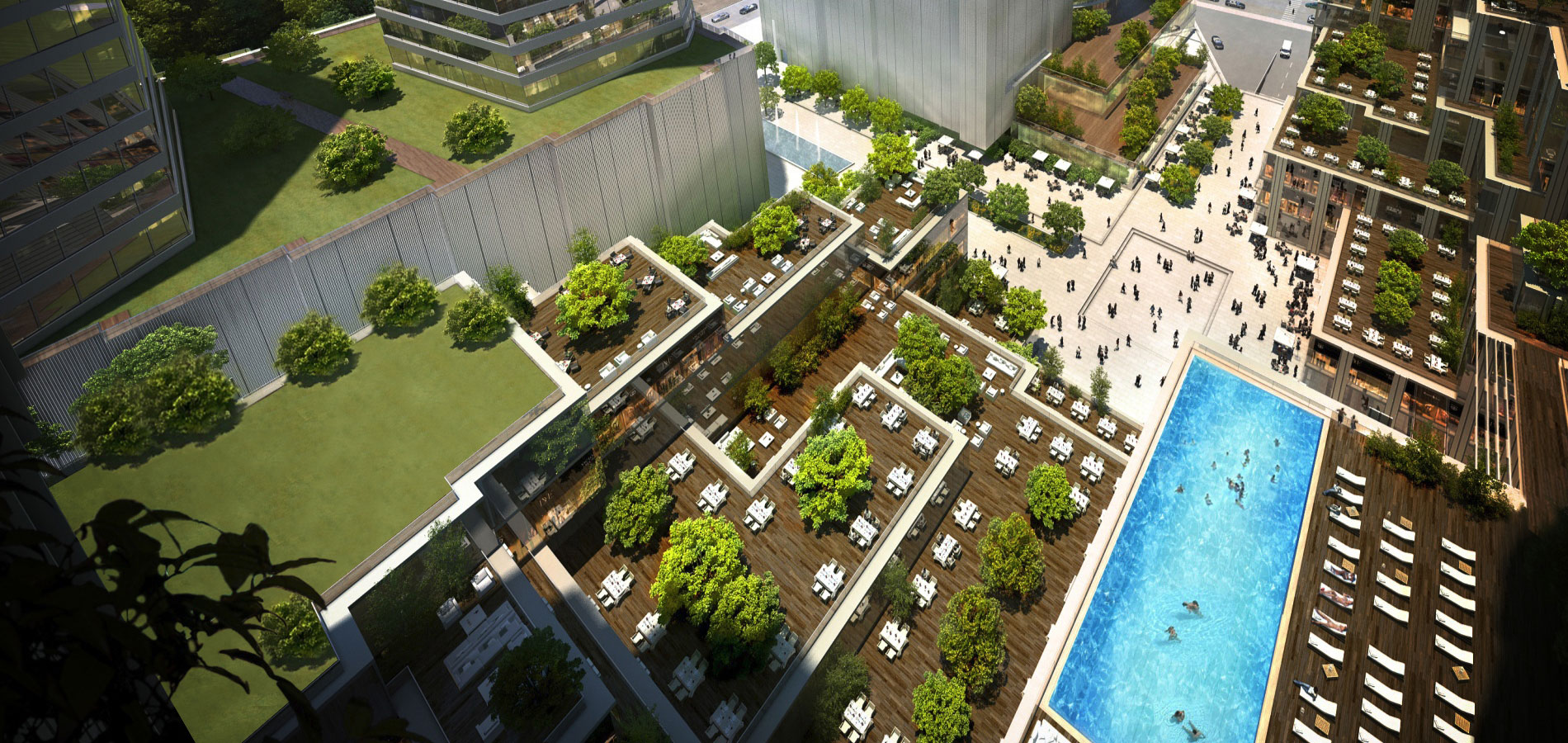PROJECTS > Residential > Platinum Park Residences
Located in the Kuala Lumpur City Centre (KLCC) enclave, the Platinum Park is a freehold integrated mixed-use development built in the vicinity. Developed by NAZA TTDI, it consists of office towers, a hotel, a serviced residence block, retail area and luxurious residential towers, all to be connected by a 1.5-acre of private Central Park.
The luxurious residential towers, known as the Platinum Park Residences, measuring about 12,505 square metres (134,603 square feet) is the residential segment of Platinum Park. It offers a modern and luxury lifestyle to those who appreciate the quality of city living right in the upmarket neighbourhood of KLCC.
Comprises two blocks of tower, with 41 storeys of Tower 1 and 60 storeys of Tower 2, there are 192 units of high-end serviced apartment available ranging from 51 square metres (550 square feet) with one bedroom to 167 square metres (1,800 square feet) with 3+1 bedrooms. A sky garden is also proposed in the middle floors connecting both towers, as well as a common area for shared amenities.
At the level 60 of Tower 2, a specialised sky restaurant/bar will be operated, offering sumptuous dining experience and stunning views over the KLCC Park and the scenic city skyline of Kuala Lumpur. Crafted with the ultra-chic façade design of the two identical skyscraper towers, the Platinum Park Residences is poised to be another iconic component of the mega-urban enclave of KLCC.


