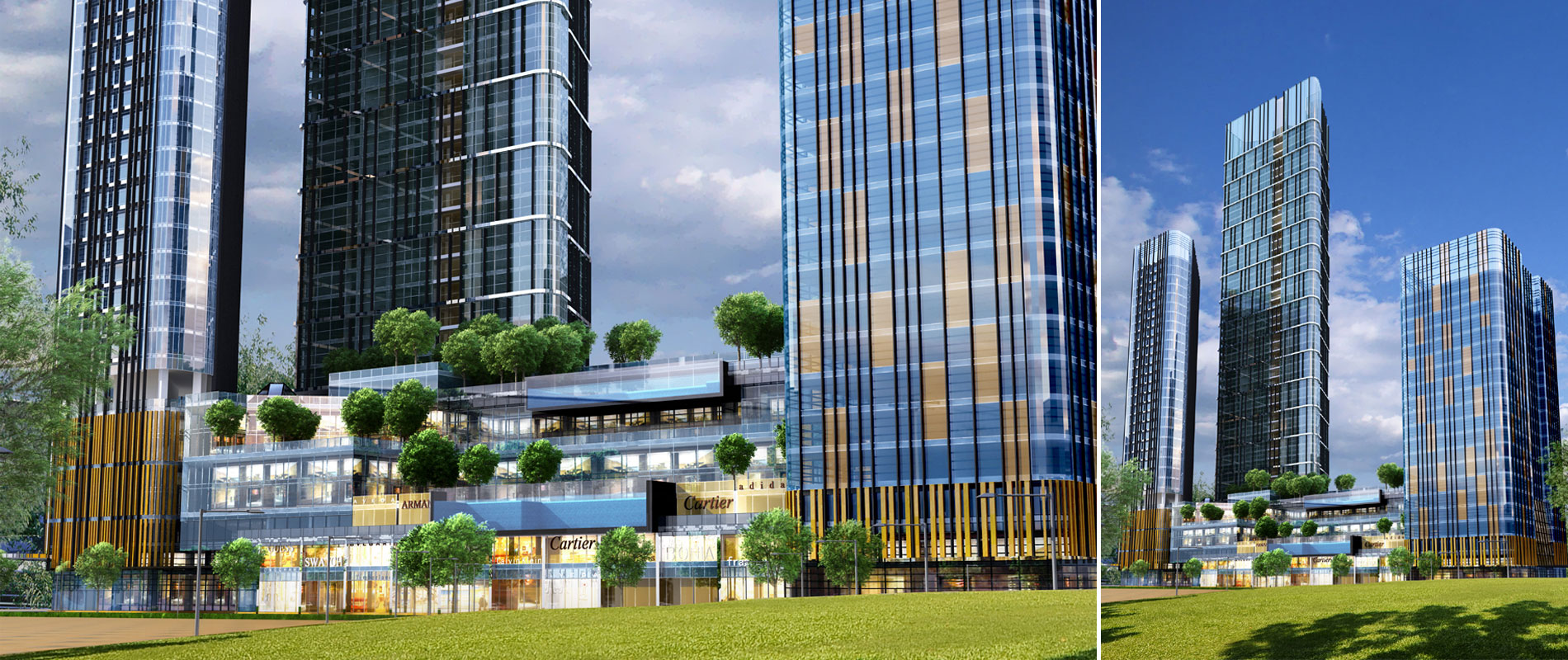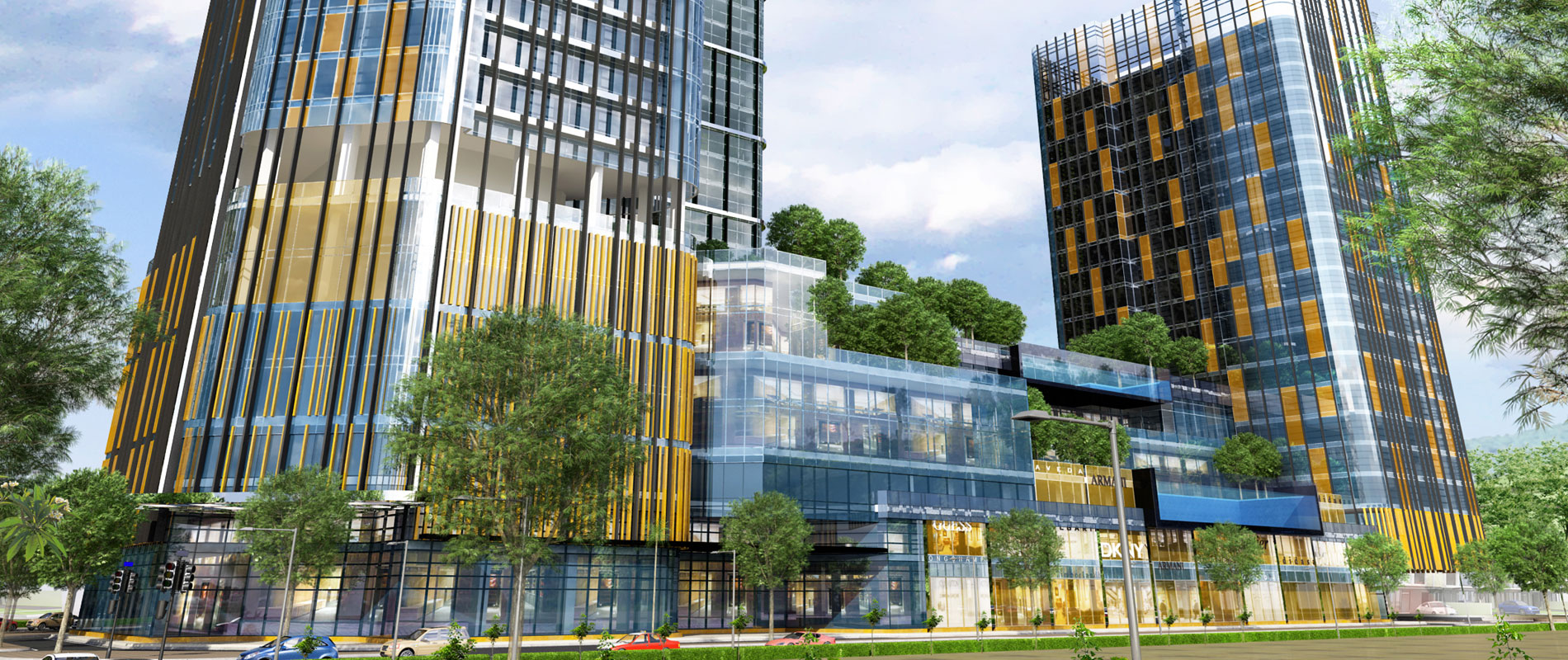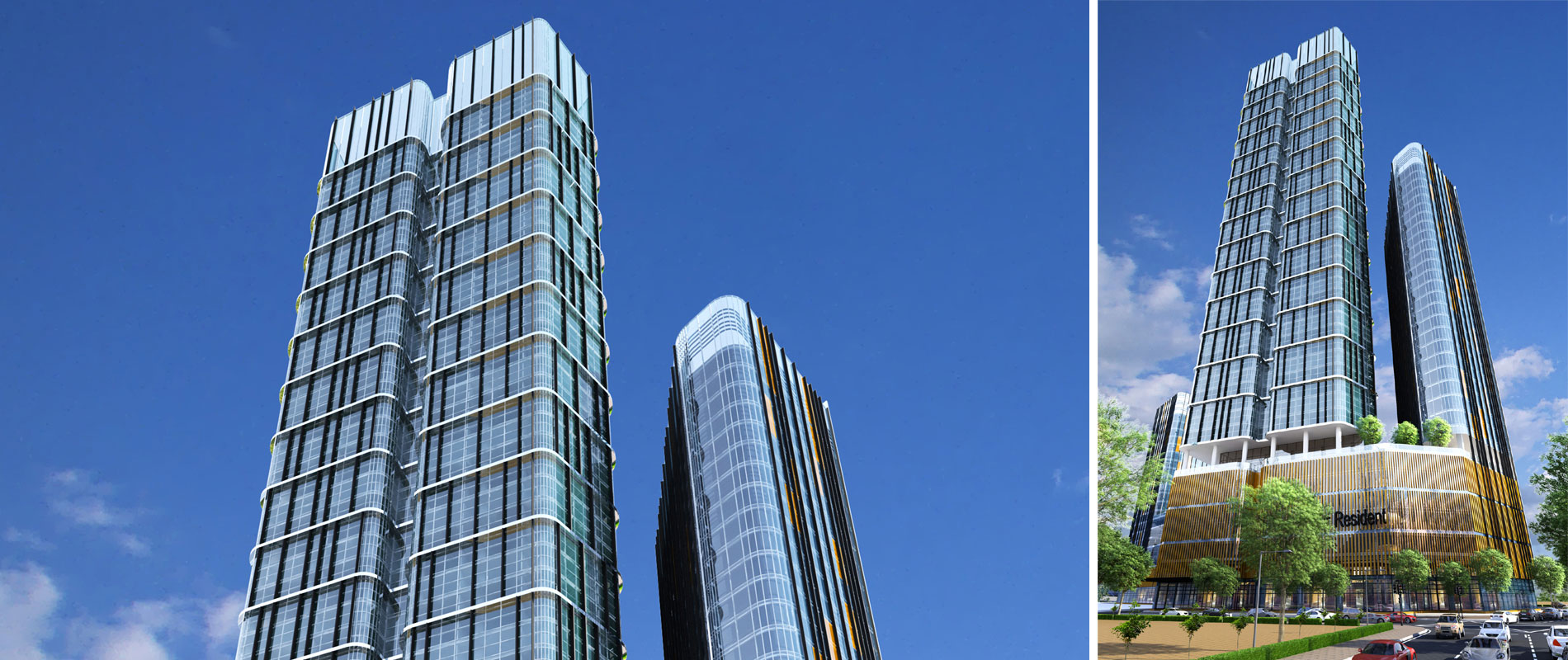PROJECTS > Mixed-use > 300 @ Stonor
Located in the vicinity of the Kuala Lumpur City Centre (KLCC) precinct, the neighbourhood of Jalan Stonor has seen face an unprecedented growth in the recent years. Once a tranquil neighbourhood consisted of former colonial and government quarters, the area is now brimming with many high-rise developments, the spillover development effects by the KLCC precinct to this part of the city.
Amongst the proposed development is a mixed-use development called 300 @ Stonor. Sited on a 1.36-hectare site at the intersection of Jalan Stonor and Jalan Kia Peng, the existing site is occupied by the Malaysia Design Development Centre that is housed in a pristine colonial bungalow, a remnant of the former neighbourhood.
The three-tower blocks composed of 21, 29 and 47 storeys with a five-storey podium, where the lobbies, car park, retail lots and facilities for residential and hotel residents. The hotel and residential towers are closely positioned on the left corner of the site, but do not link to one another, each with separate facilities.
Profiteering its closed proximity to the iconic Petronas Twin Towers, the three-tower blocks and the podium have been designed and arranged to maximise the unique city skyline view for its end-users’ enjoyment. The full glass curtain wall of the tower blocks, as well as open recreational floors and sky decks, are provided that utilising the panoramic surrounding views. Though fully glazed in glass walls, a provision of coloured panel glass walls and architectural fins on façade will further accentuate its overall design composition.


