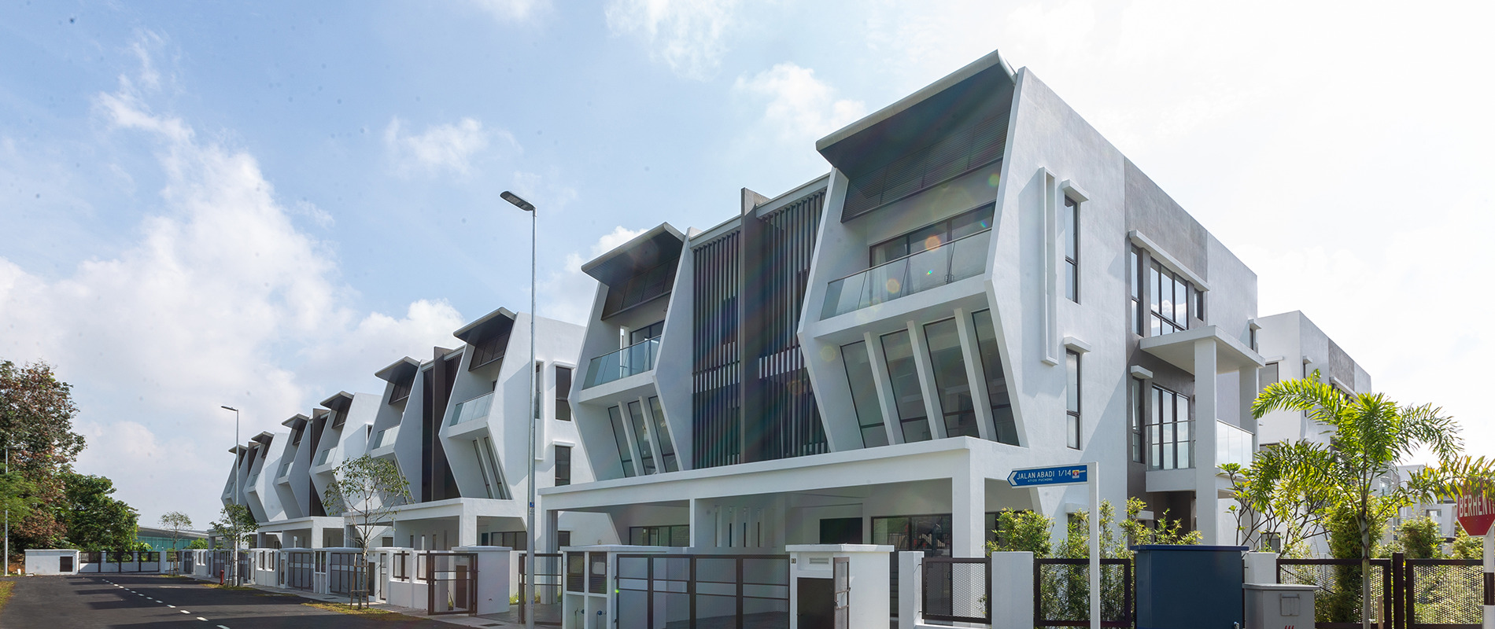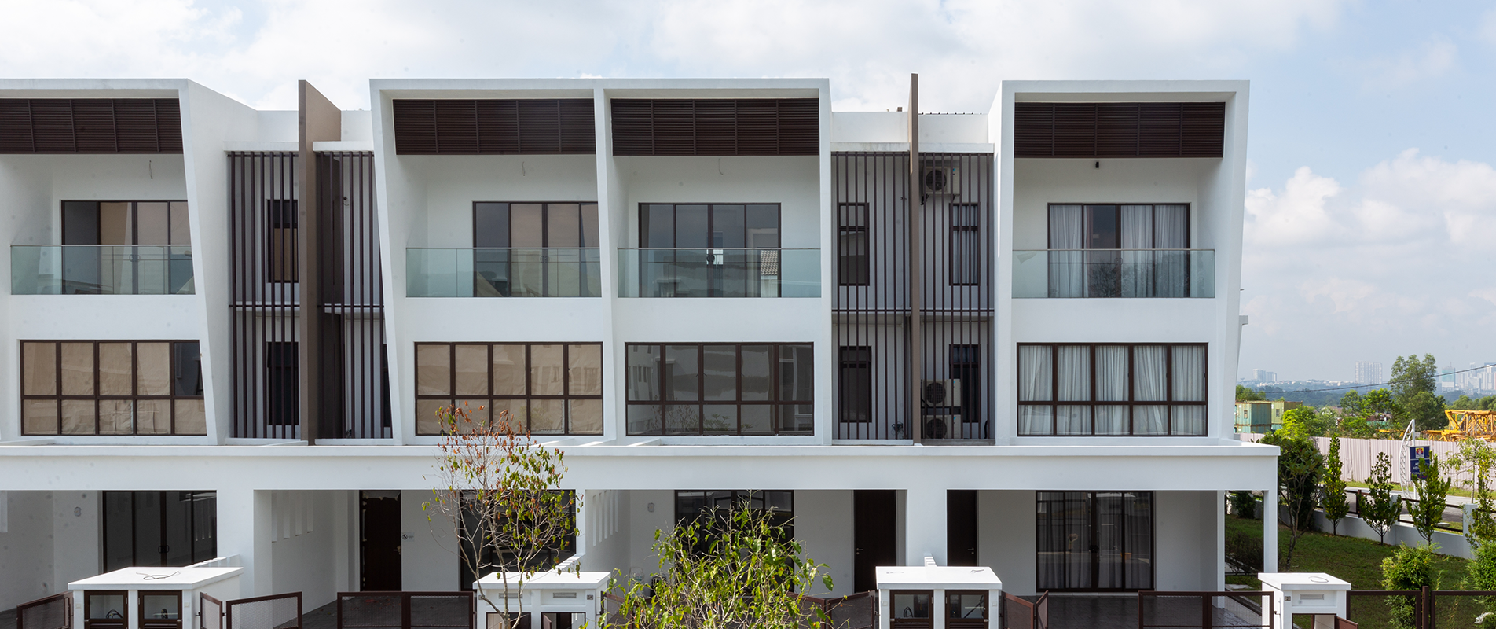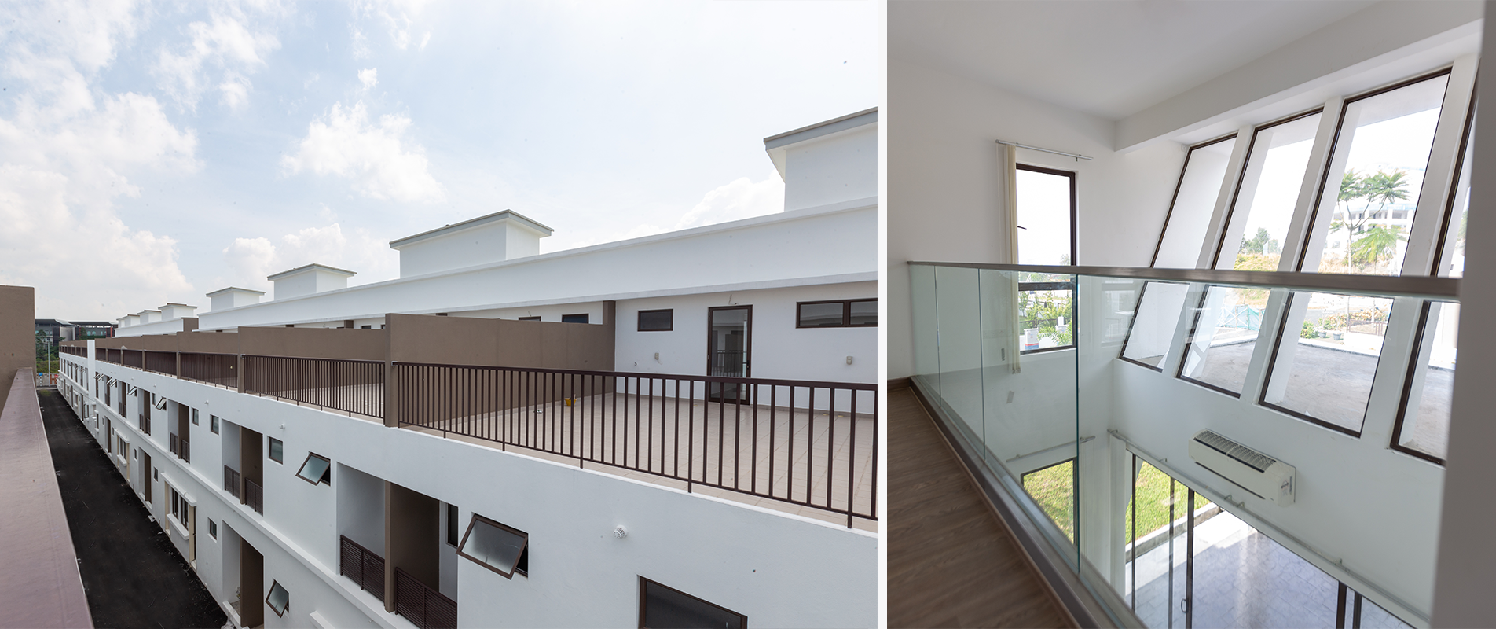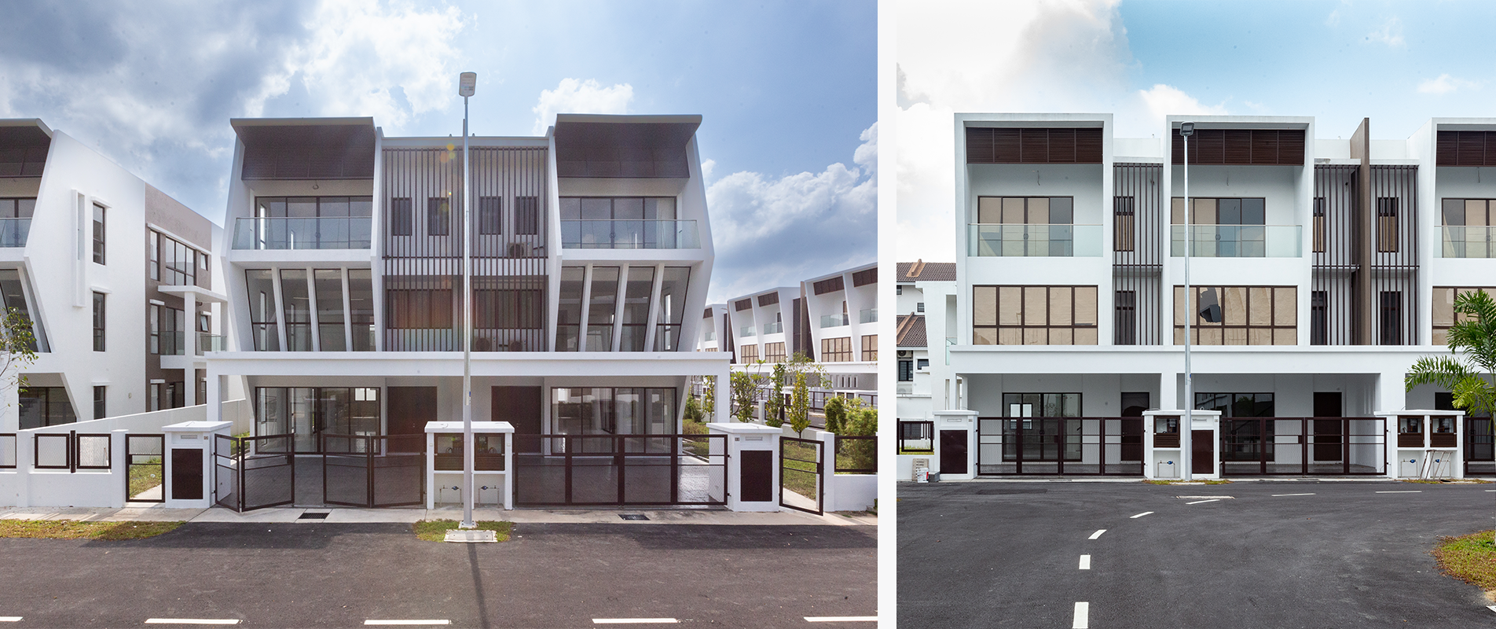PROJECTS > Residential > Abadi Heights Link and Semi-D Homes
Abadi Heights is a 34-hectare residential township situated in a traditional village district of Pulau Meranti in Puchong, Selangor. Located near the smart city of Cyberjaya and the government administrative centre of Putrajaya, this low-density township has an excellent location with easy access to the major highways and is close to a future MRT station. To be developed in ten parcels, Abadi Heights will include 1,200 units of apartments, cluster homes, terrace houses and semi-detached units, with one parcel for shop office as the neighbourhood commercial hub.
NRY Architects was tasked with designing of the link houses and semi-detached houses, which were conceptually developed with the smooth transaction and transition between indoor and outdoor spaces via a dedicated lanai area. Contemporary in its form, with a tweak of the futuristic element, the house layout design encourages modern living and residents’ interaction via its open floor design with a deep balcony area.
The link house, also known as the super flex terrace house, is a 378 square metres (4,065 square feet) house with five bedrooms and bathrooms distributed over three floors. On the topmost floor is a rooftop terrace, where the occupants may enjoy the outdoor space without the hassle of having to leave the house.
While the 372 square metres (4,005 square feet) semi-detached house design is represented by a strong angular pointed feature wall of its frontage, thus highlighting its unique design feature. The double-volume ceiling further emboldens the spacious interior area, especially for larger family occupants.



