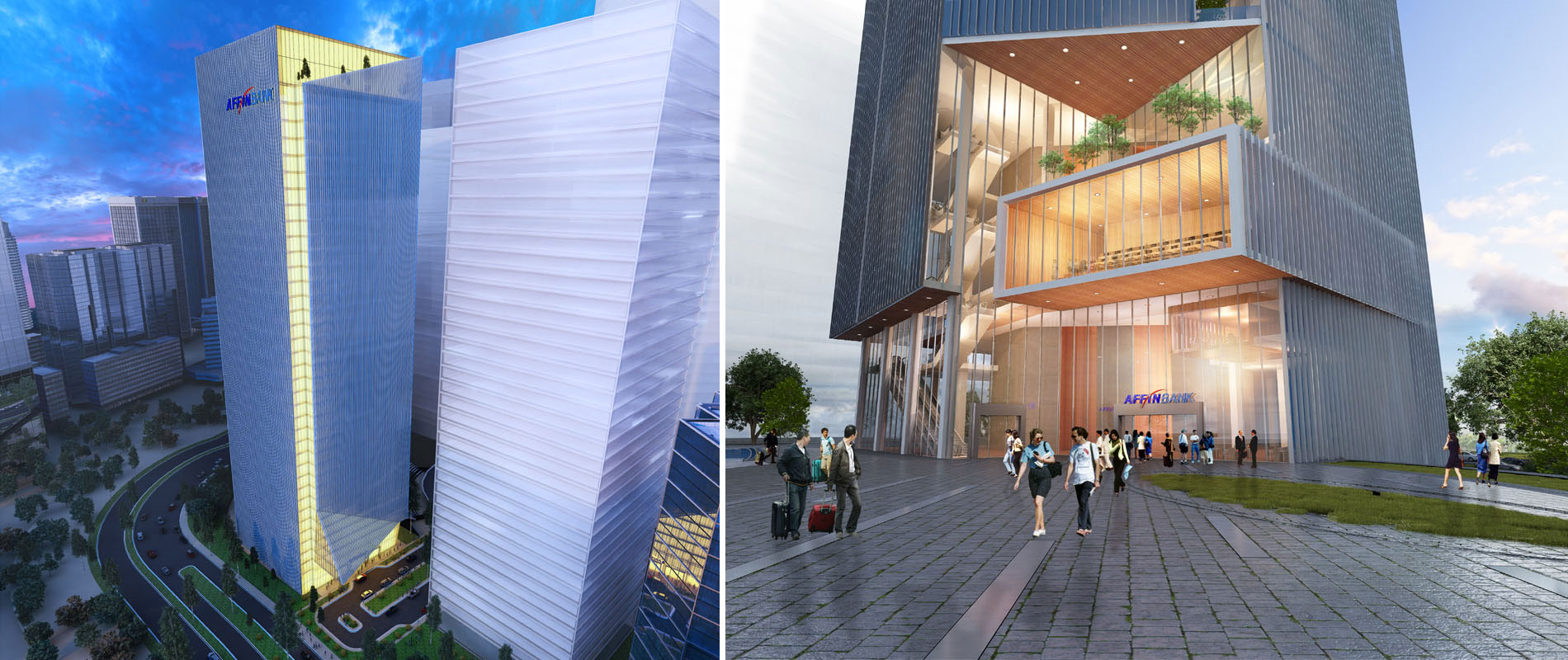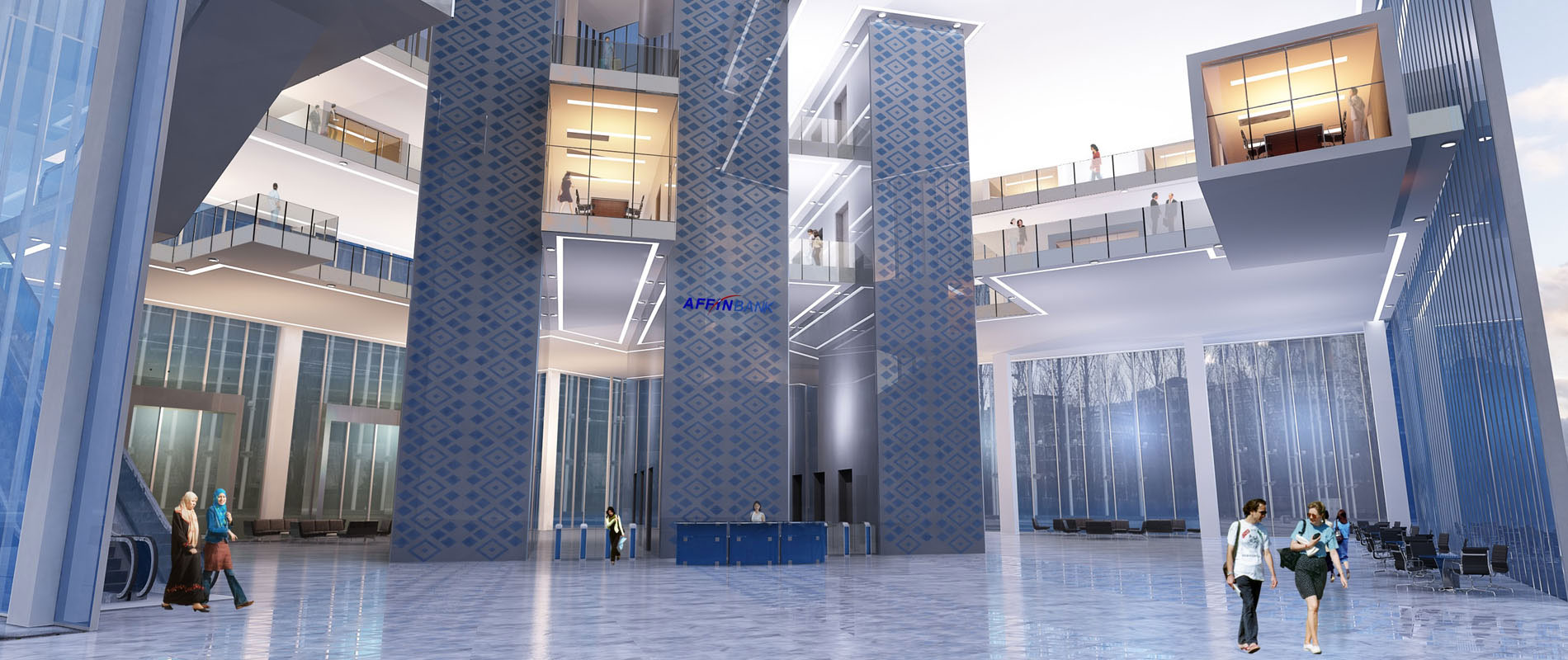PROJECTS > Commercial > Affin Bank Headquarters
Aspired to be the leading international financial district, the Tun Razak Exchange (TRX) is an integrated development that combines commercial, business, residential and recreational parcels in one destination. The initial phase of the commercial parcel also includes the proposed new headquarters tower for Affin Bank.
As one of the leading banks in Malaysia, Affin Bank has called for the construction of a new office tower that will house all of its subsidiaries in a single location. Located in the southeastern side of the precinct bordering the new HSBC Tower, the Affin Bank Tower will be linked to a public plaza that is connected to the towering landmark of TRX, The Exchange 106 and MRT station via pedestrian linkways.
Rises at 35 storeys, the GBI-certified building accommodates an open floor layout for offices, with a central core for lift and other services. While the public sphere has been planned on Level 3 and 4, where the banking hall and auditorium are located. A restrictive staff area has been designated at Level 7 where the gymnasium and cafeteria are provided and sky lounge on the rooftop floor.
Inspired by the bank’s corporate motto, the tower design strives to embellish simplicity and rationality, with understated luxury and timeless design. Maximising the site setback, the tower form has been shaped by carving out the diagonal plane and extracting spaces based on building functions. Several green strategies, including vertical fins and green canopy, have been adopted to conceptualise the green building scheme.

