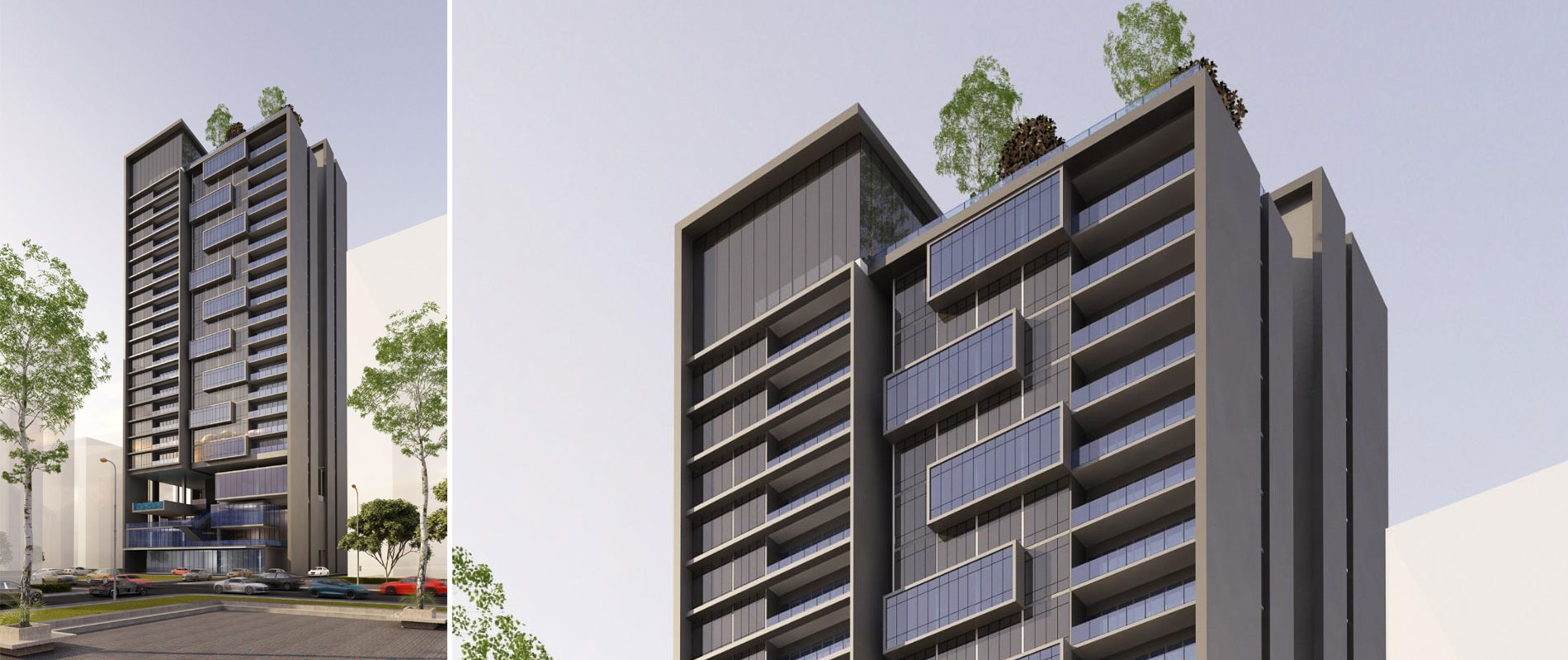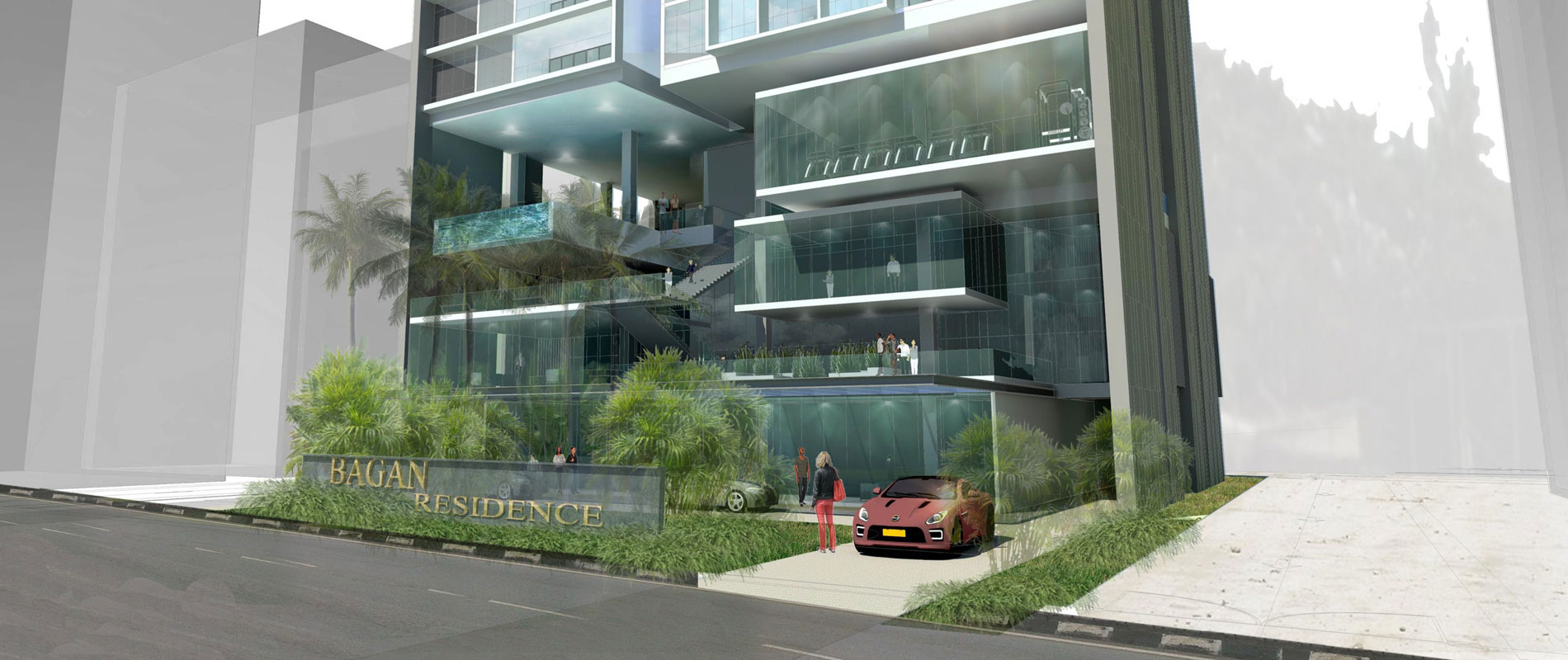PROJECTS > Residential > Bagan Residences
As the largest city of Myanmar, Yangon has continued to draw a large number of people across the country. Since the beginning of Myanmar’s economic liberalisation, the city has seen unprecedented growth with many developments have unfolded across the city. Among the planned developments is a high-rise residential tower of Bagan Residences.
Situated on Anawratha Road in the Lanmadaw District of Yangon, the proposed residential tower is a single block apartment surrounded by the bustling business and commercial establishments. The high rise residential block will address the needs of inner-city living for the urban dwellers, as well as for the tourists alike visiting the city.
To be developed in the two types of housing layout, every type comes with four bedrooms that can accommodate large number occupants, especially the big families. Other than bedrooms, each house is provided with the entrance foyer, dry and wet kitchen, maid’s room, living area, dining room, study room, powder room, and bathrooms.
Despite the site constrain, the tower block design has optimised the site strength and opportunity. The square layout has been protruded vertically to create a single volume with the residential provision in the upper section. In the below section is where the office and car park are located with a perimeter service access across the site. The protruded glass walls with horizontal glass railing balconies are the interpretation of the recess and relief design element, with a sky view deck of common facilities located on the rooftop floor.

