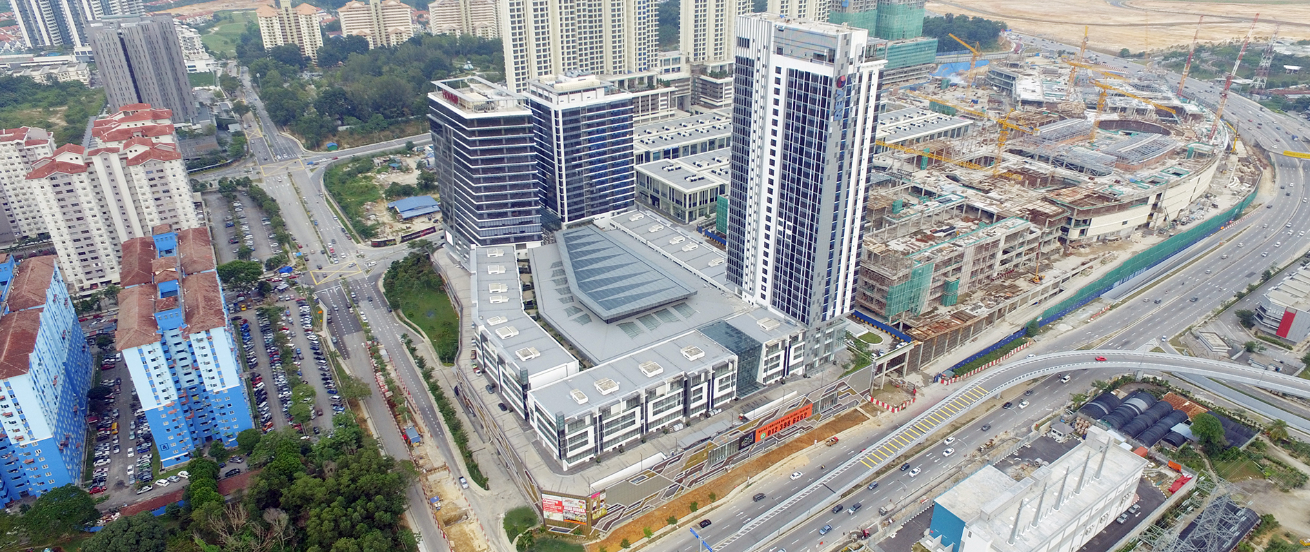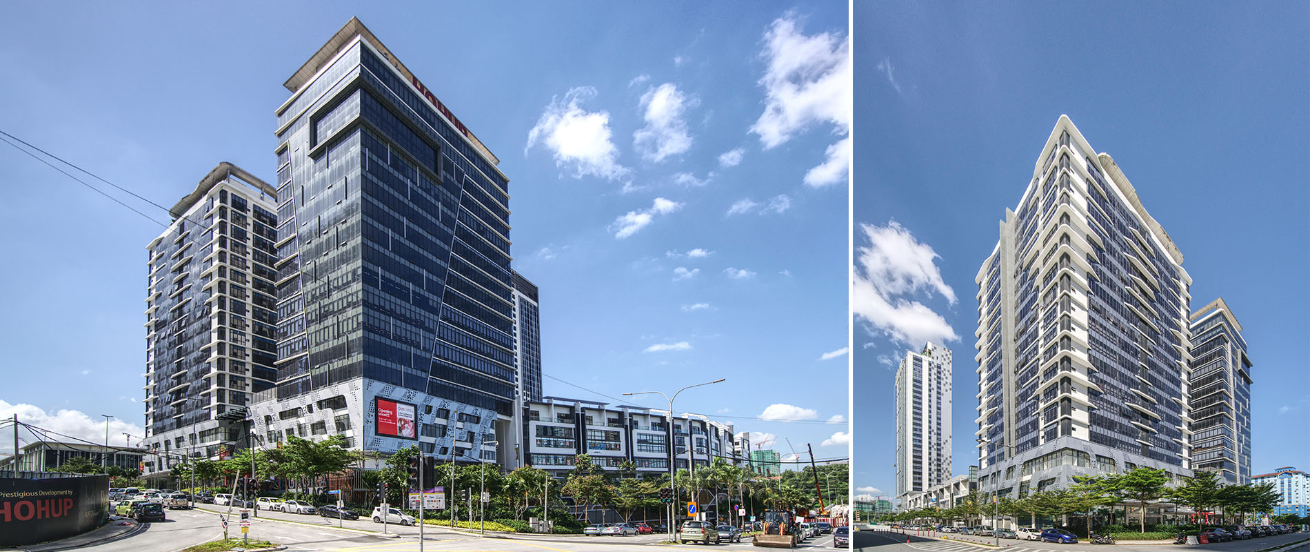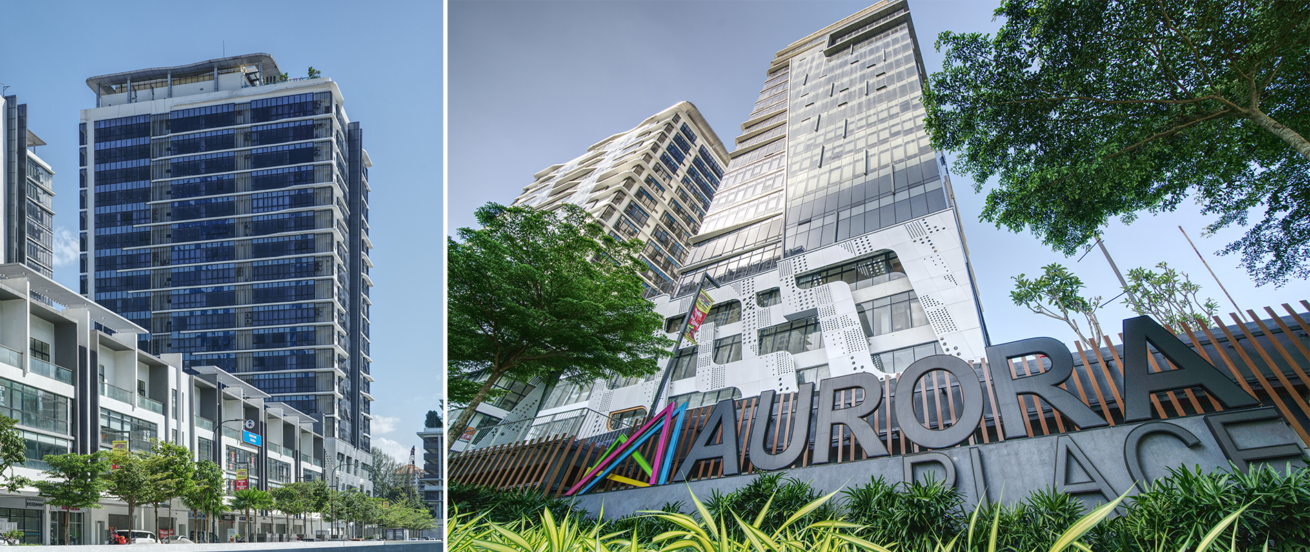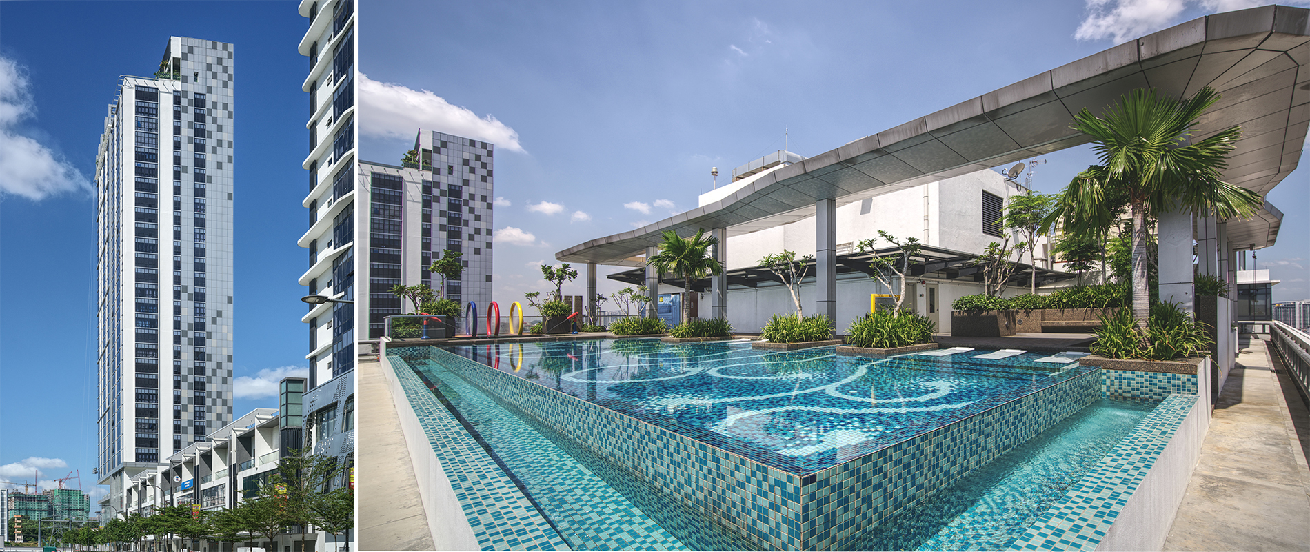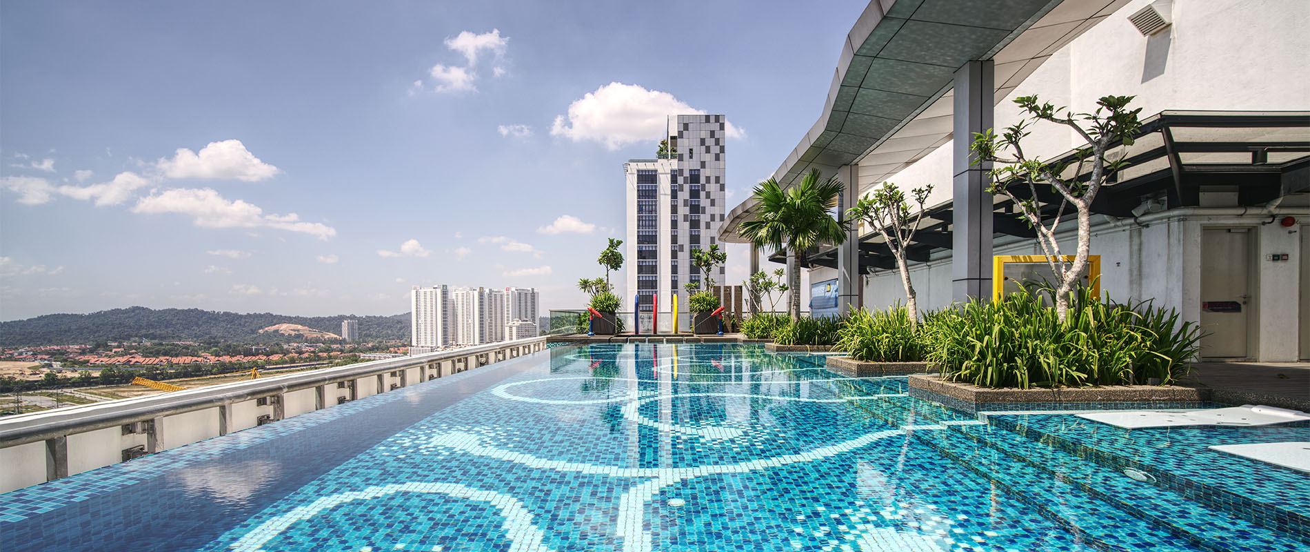PROJECTS > Mixed-use > Bukit Jalil Parcel A – Aurora Place
The booming of retail spaces in recent years saw multitude types of commercial malls existed in major urban areas. Alongside the growing demands and population, developers have to find ways to build more than just a brick and mortar standalone mall.
The developer of Aurora Place, Ho Hup Construction has introduced a hybrid mall concept in their latest mixed development in the Bukit Jalil City. Similar to the street mall, the hybrid mall advocates the open-air central atrium and outdoor elements within the built-in shop lots, with shared common amenities. Other than the mall, the development also consists of three, four and five-storey of shop offices, three tower blocks of 209 units of Smart Office, Versatile Office (SoVo) office suites and the three levels of basement car park.
Centrally located in the burgeoning town of Bukit Jalil City, the Aurora Place is well-positioned next to the upcoming Pavilion Bukit Jalil, Bukit Jalil Recreational Park and Bukit Jalil Golf and Country Resort, with seamless connection to the Bukit Jalil Highway and KESAS Highway.
To further distinguish it from other retail malls, the shoppers and visitors will experience a unique alfresco dining atmosphere through the open rooftop food and beverage garden, while enjoying the panoramic view of the vicinity area. The rooftop floor is easily linked from the central atrium and the SoVo tower blocks. The vibrant and posh feel exudes from the interior finishes of the mall, along with the modern and futuristic of the façade paneling walls.
