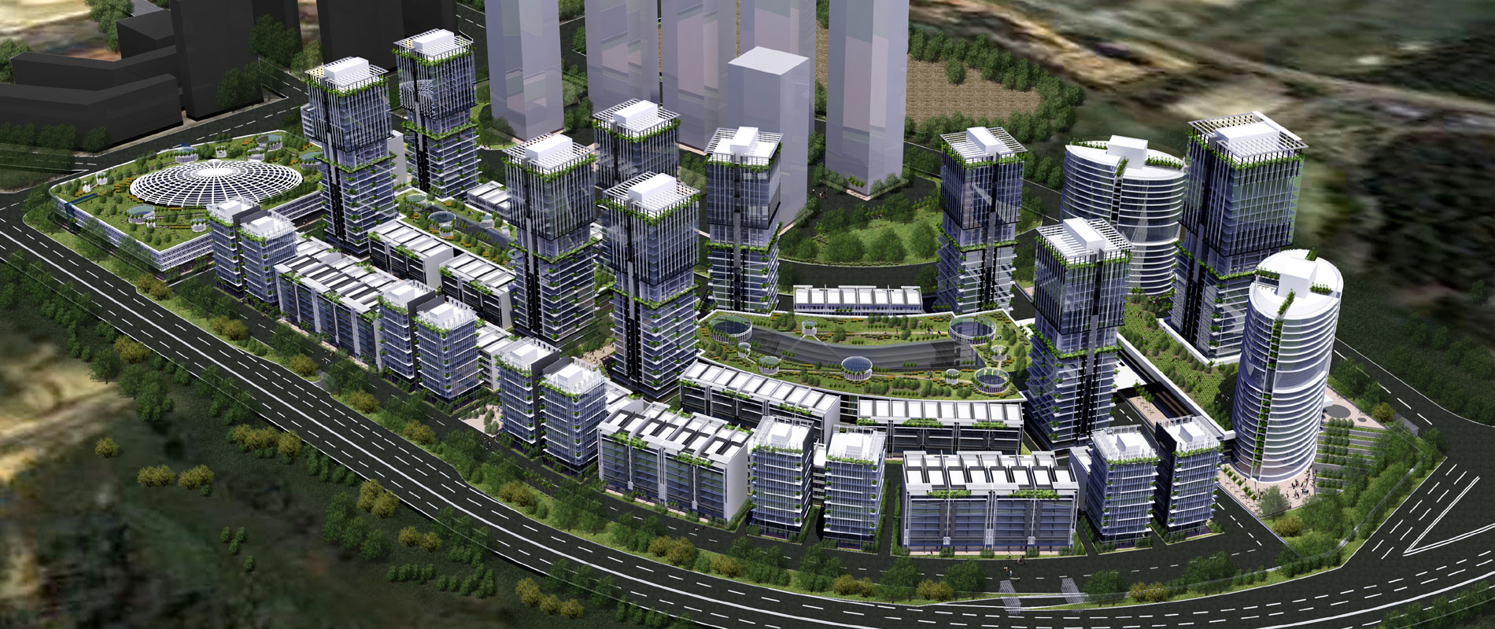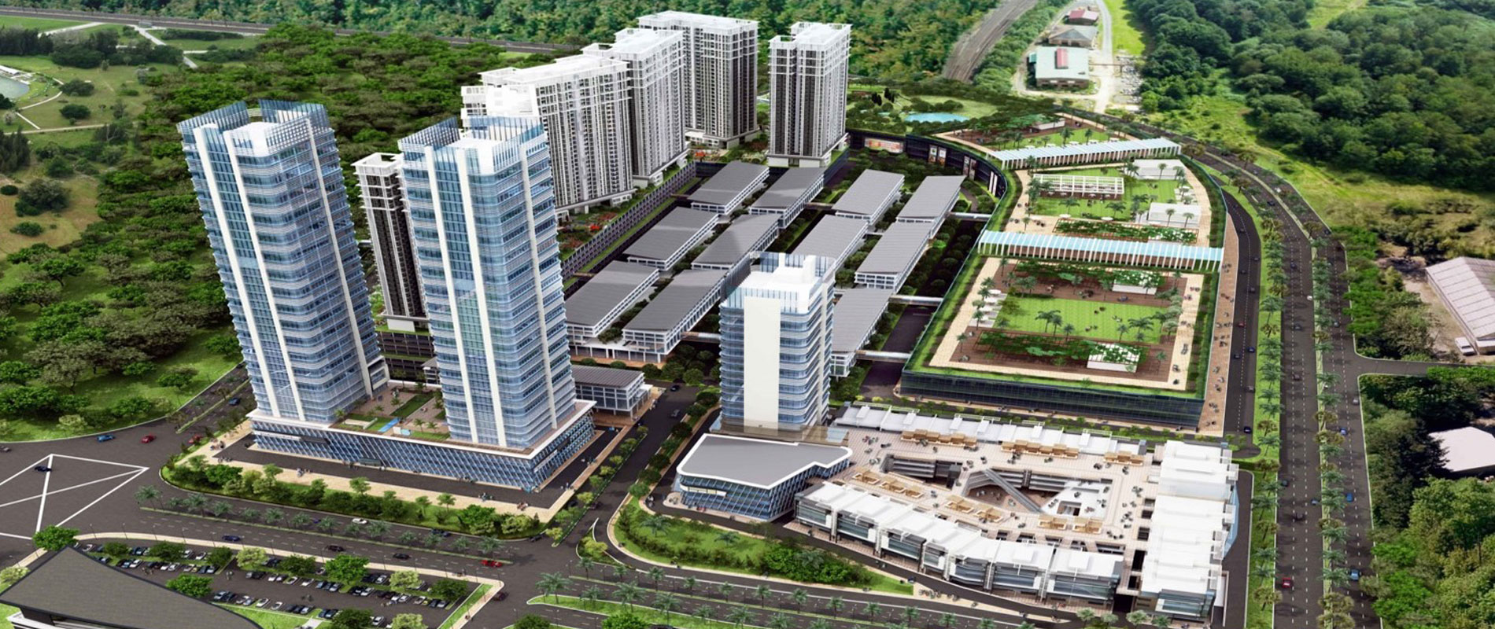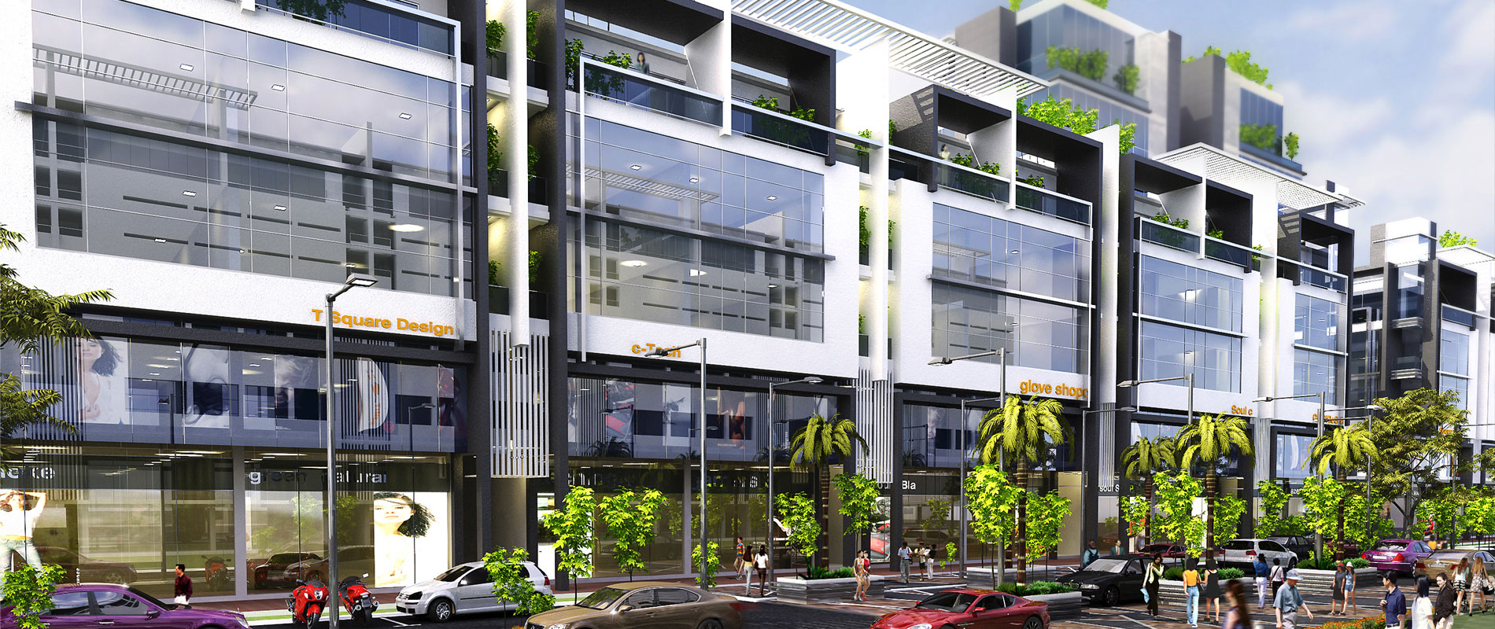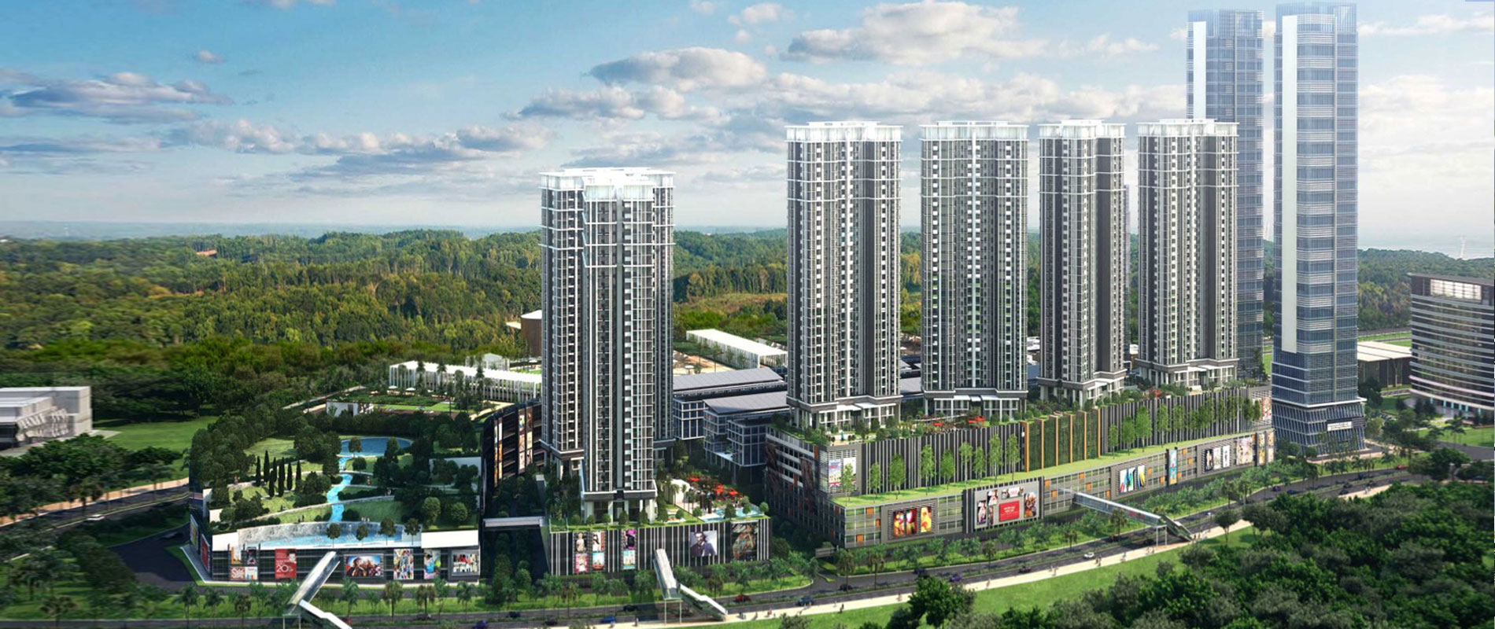PROJECTS > Masterplan > Bukit Jalil City MasterPlan
Bukit Jalil City is an integrated commercial and residential development situated in the thriving suburb of Bukit Jalil in Kuala Lumpur. Formerly named One Jalil City, the 24.28-hectare development is easily accessible via major neighbouring highways of Bukit Jalil Highway, KESAS Highway and Maju Expressway.
Situated in the rapidly developing suburb of the city with its excellent accessibility and adequate infrastructure, the master plan design calls for a comprehensive master plan that can be executed in a number of development phases. It aims to create a sustainable yet iconic mixed development that capitalises on its location, harnessing its pivotal position and panoramic vista towards the lush greenery Bukit Jalil Recreational Park.
Consisting of three key components, the master plan includes approximately 3 million square feet of residential, 3 million square feet of commercial and retail spaces and another 4.5 million square feet of offices and small office home office (SoHo). To be developed as an integrated lifestyle destination for living, work and play, the project gross development value is estimated to be RM 4.2 billion.
An urban park will serve as the node for the development, where it constitutes a vast public plaza with an expansive rooftop garden atop the shopping mall building. Public realms were included as climatic strategies for creating a connection between every parcel and also promoting a non-vehicular movement. A series of open structural rotunda was created as a pocket area for social gatherings and commercial purposes.



