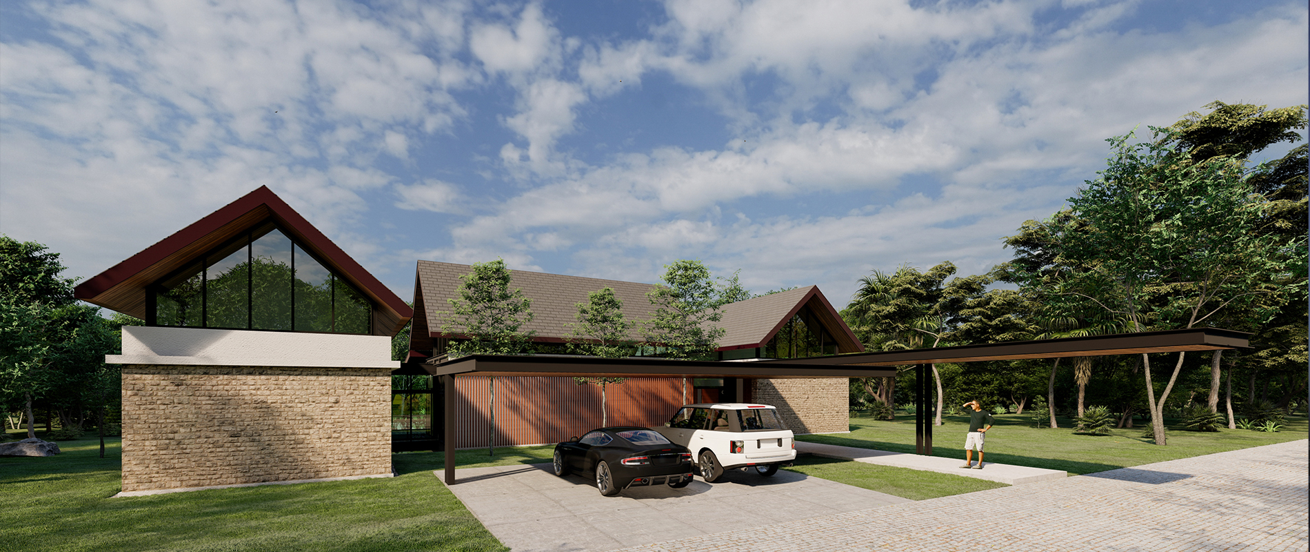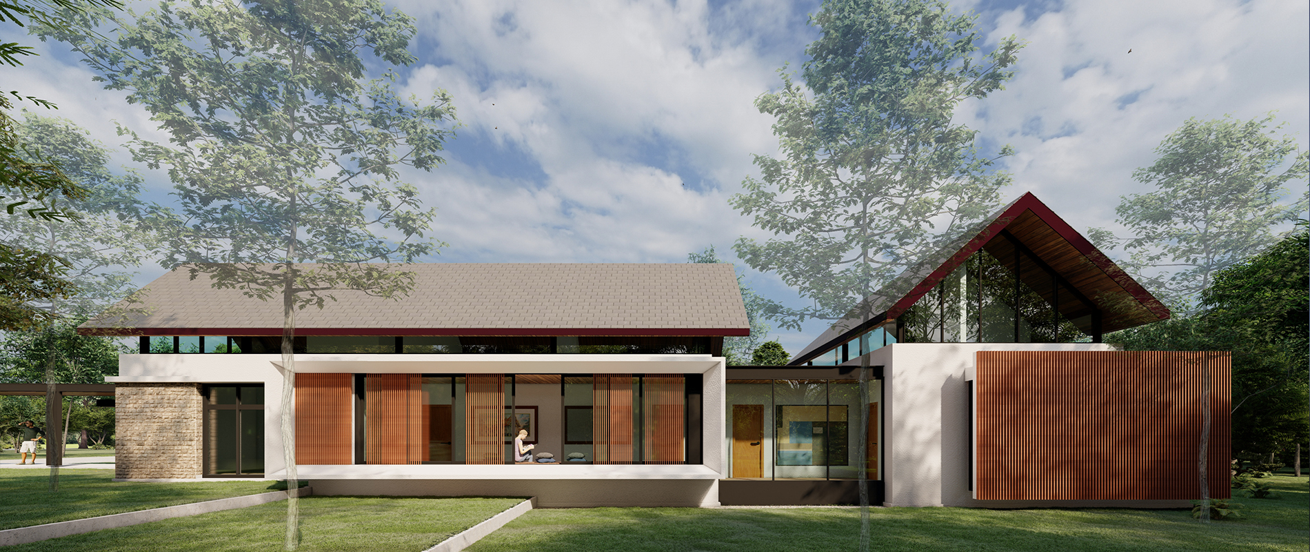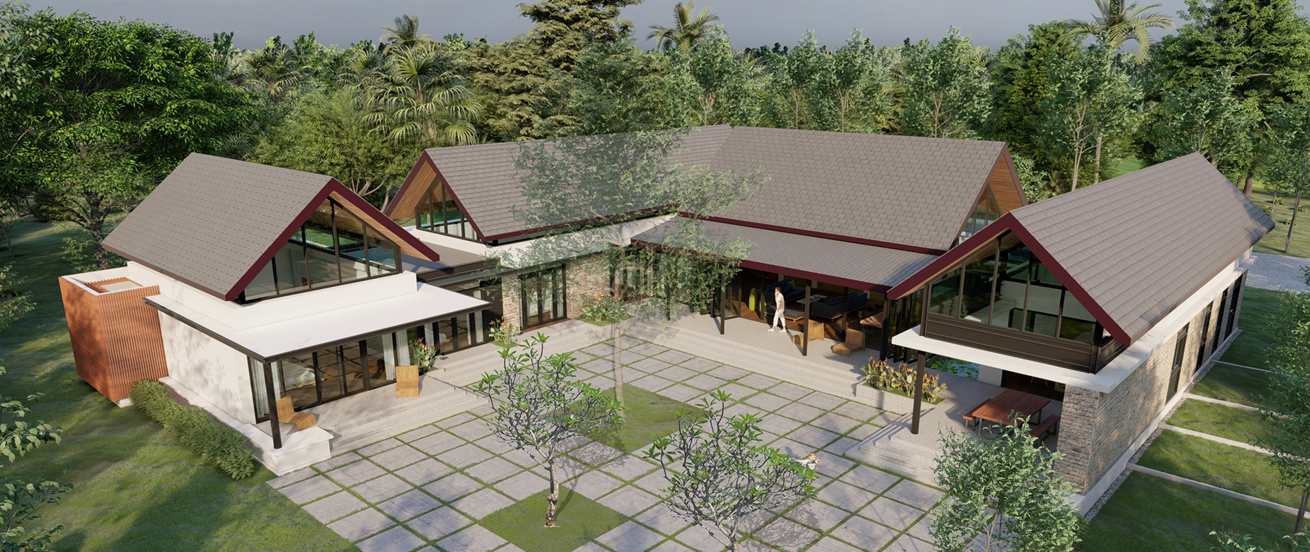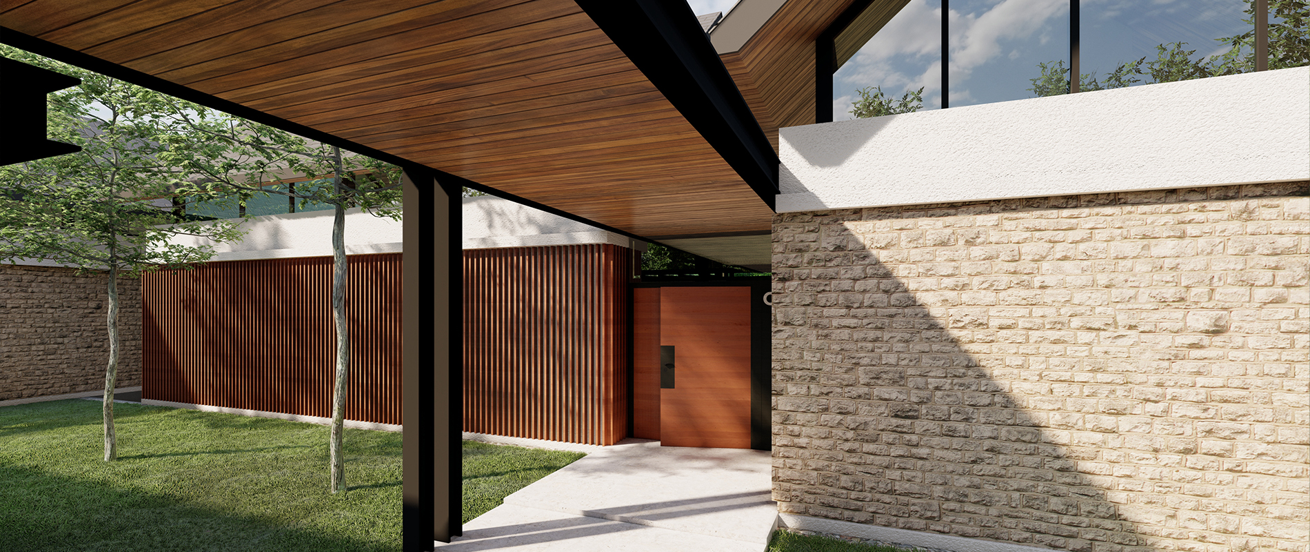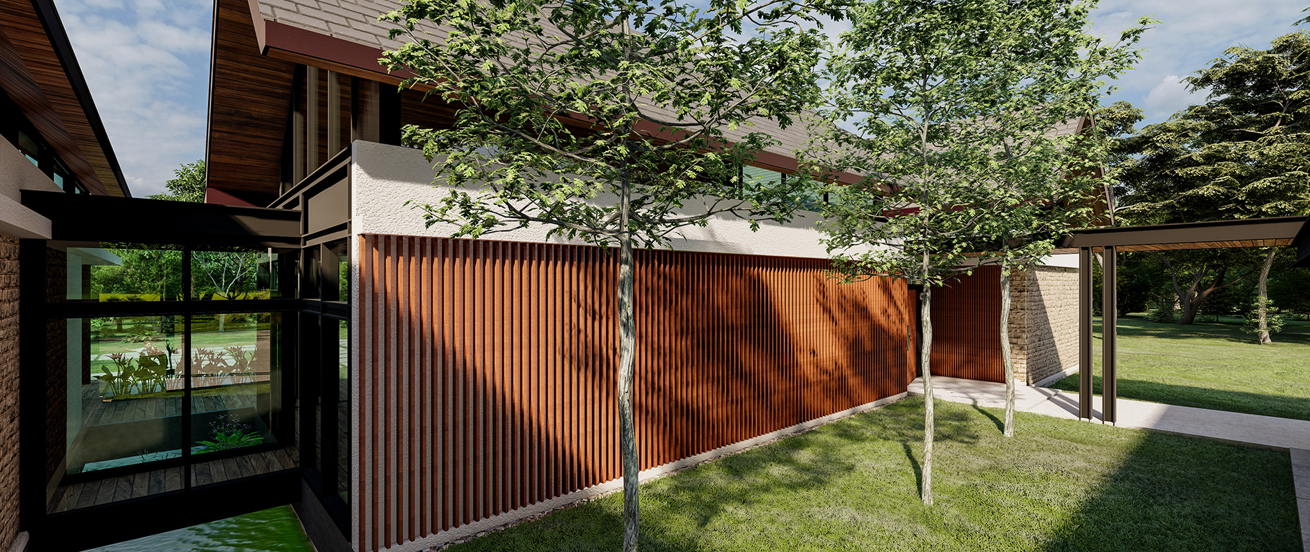PROJECTS > Residential > Chiang Mai Private Residence
Lies in the northern city of Chiang Mai in Thailand, a tourism epicentre is known for its cool atmosphere and natural abundance, a house owner intending of a modern abode for a large family living. Nestled in a green-surrounding site, the owner also seeks an open yet still underlining privacy mode for its occupants.
The single-storey structure is generally laid out in a linear layout arrangement, tucked in with generous open and green spaces. The public zoning area, where the car porch, entranceway, and both living and dining rooms are located, are arranged perpendicular to the private zones of occupants’ spaces and dining preparation area.
The east wing accommodates the kitchen and maid’s room with a storage room for dining preparation. An outdoor dining area gives an alfresco-style dining experience, directly connected to the central courtyard area from the elevated floor level. The west wing, on the other hand, is the dwelling area for the occupants, where the bedrooms and master bedroom are positioned.
Derived from the Thai vernacular architecture, the double pitch roof has conspicuously provided the much-needed shelter covering for this residence, as well as has characterised this lofty edifice. The glass gable end has been employed to impart natural lighting, on top of the glass doors and sheer openings throughout the house. The use of subtle earth tone coatings and materials has further invoked its elegant design.
