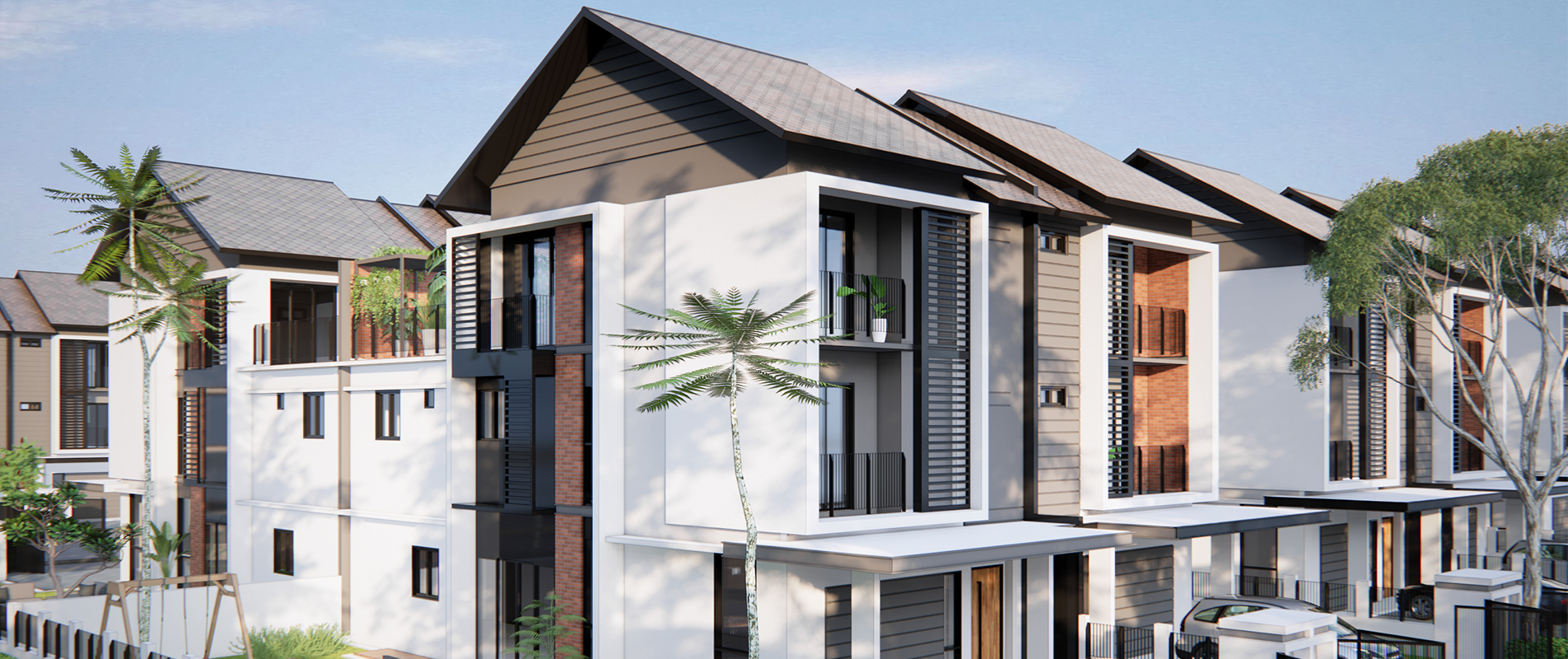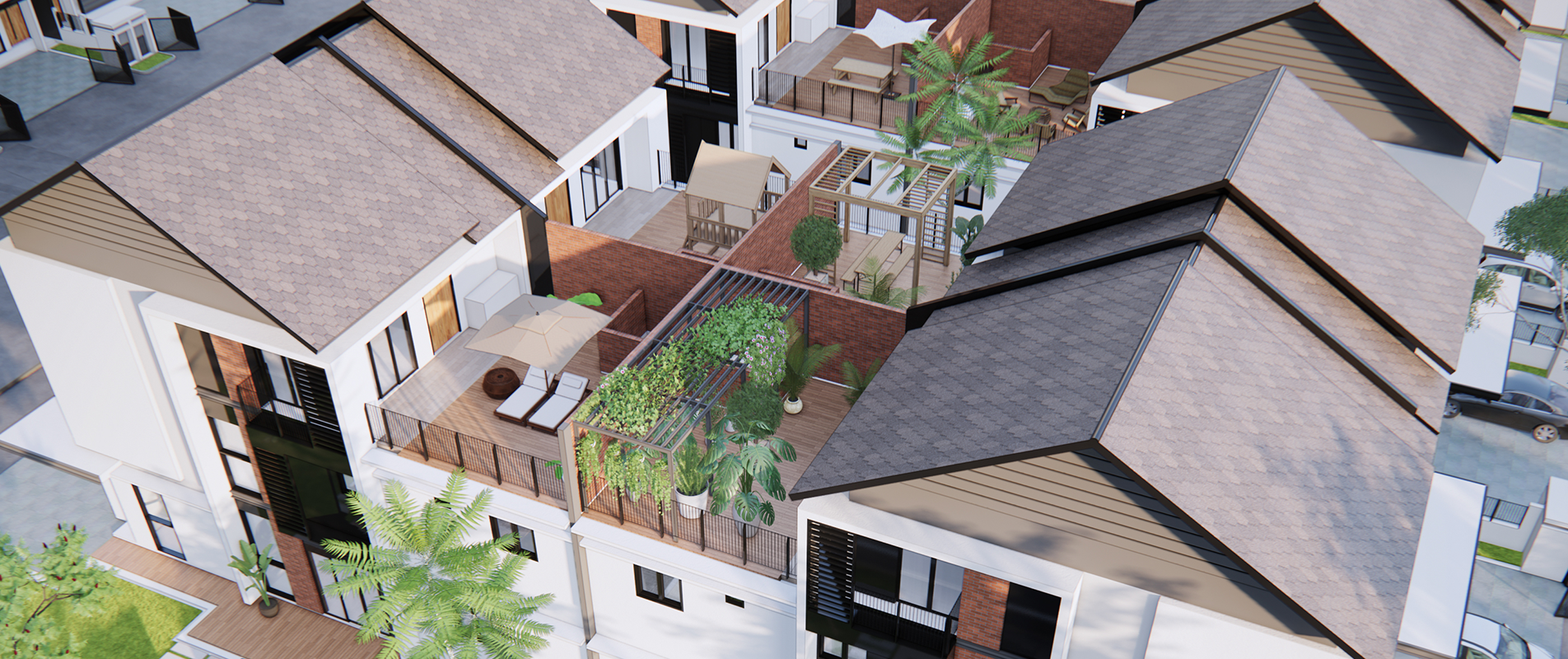PROJECTS > Residential > Cluster Homes
In addition to the common link houses and detached or semi-D houses, the architects have explored different housing layout arrangements. One of them is the cluster house, proposed for a new neighbourhood development in Puchong.
The proposed cluster homes are a unit of four three-storey homes attached, sharing the main party walls. Adopting the contemporary architectural language, a strong linear and planar expression accentuates the contemporary style homes, with vast front and side yard areas and a wide car porch.
The open concept plan gives much liberty to the spatial arrangement on the ground floor, with abundant openings to the outdoor terrace area and permitting a natural breeze and sunlight to the area. The salient open terrace area is placed on the rear part of the second floor with a see-through void to the ground yard area. The master bedroom is also equipped with a walk-in closet room and master bathroom, with a built-in balcony as part of the front façade element.


