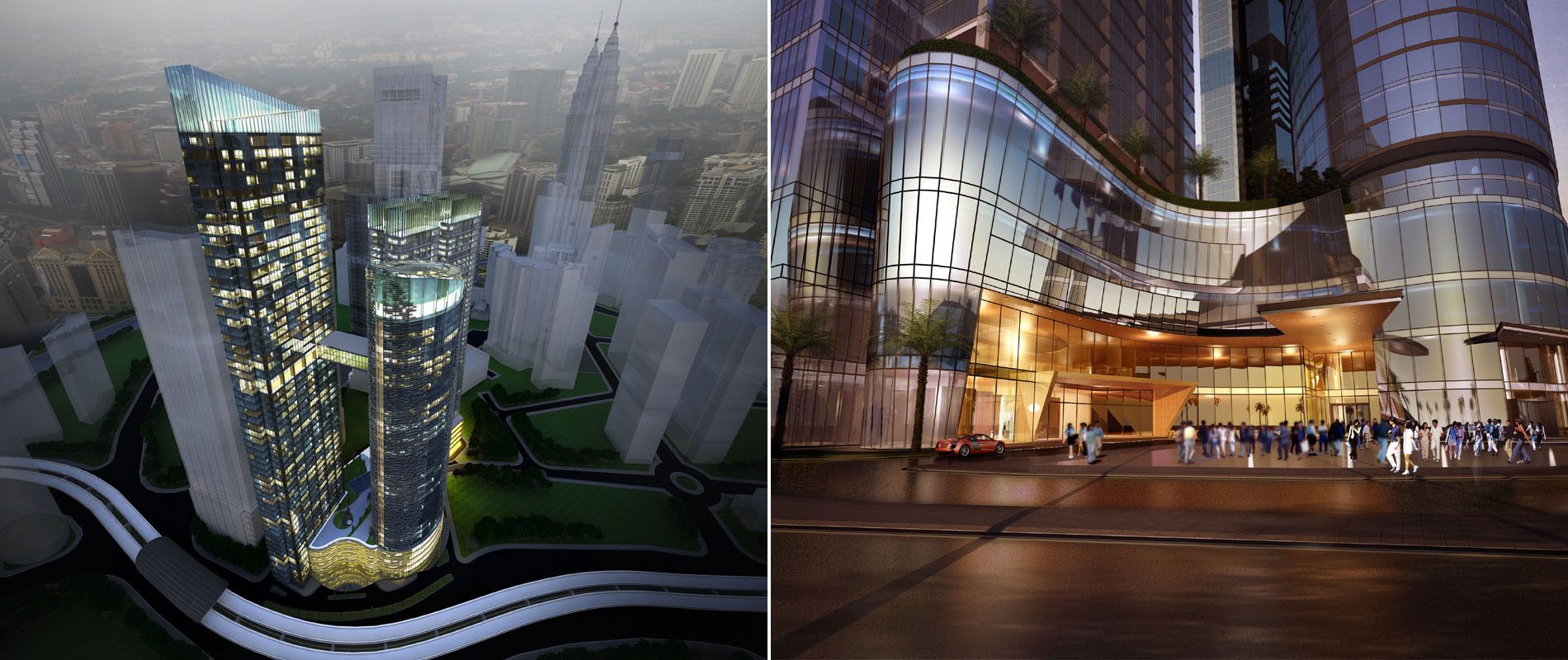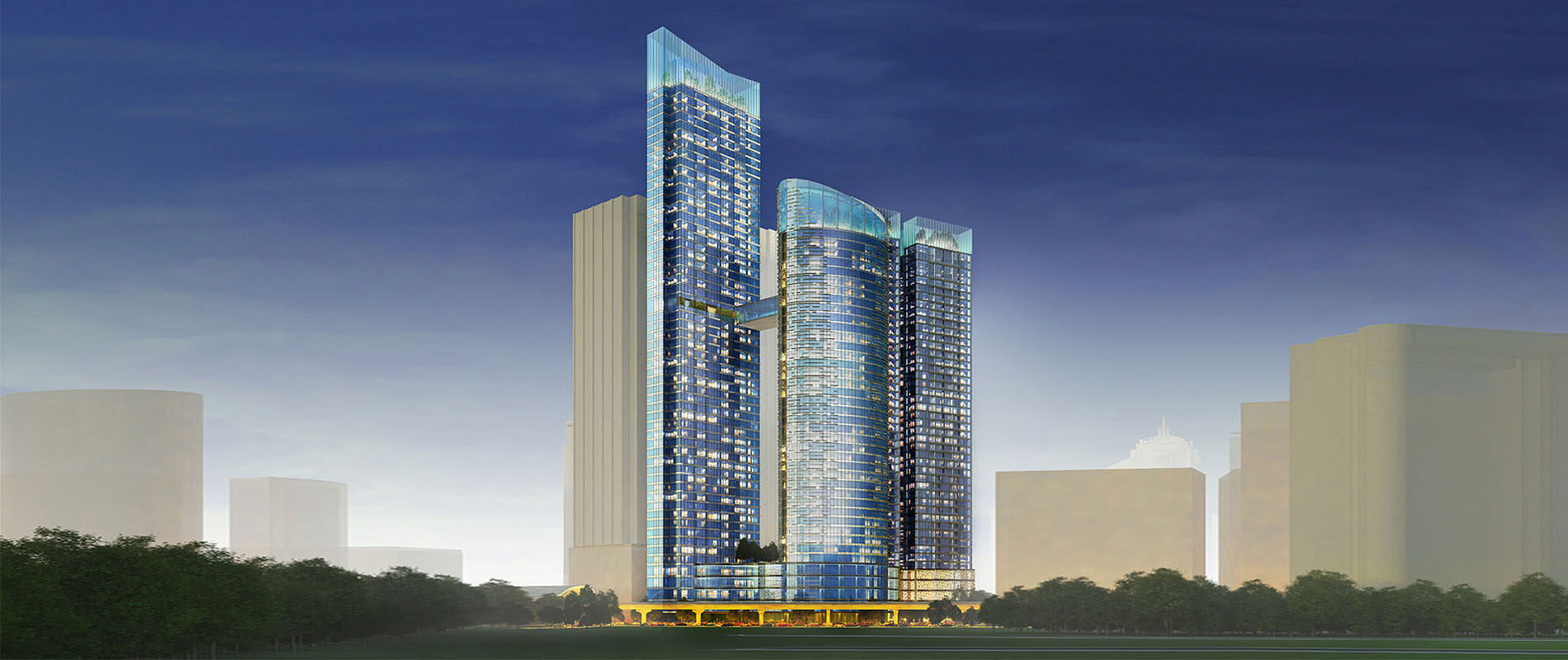PROJECTS > Mixed-use > Concorde Hotel Redevelopment
Concorde Hotel is located in the prime area of Kuala Lumpur’s Golden Triangle ever since its establishment in the year 1957. Easily accessible from all over the city, the Concorde Hotel is also strategically located amidst the lush greenery of Bukit Nanas and the iconic KL Tower.
Proposed as mixed-use development, the master plan proposal will apply a higher plot ratio due to the increase of plot ratios and building heights of the surrounding areas over the years. It is also designed with an aim to re-establish Concorde Hotel as the new KL’s architectural landmark. It comprises a large retail podium with an office building, a hotel tower and two blocks of high-end residential apartments.
Emphasising on the pedestrian’s flow, the master plan design encourages activities of users on the site. The density of the development contributes to a lively and vibrant self-sustained neighbourhood through the careful sculpting of the urban form in response to the existing contexts.
The proposed development will also serve as a key example of an integrated sustainable development within the city centre. Therefore, various environmental strategies are applied in tandem with the placemaking strategies to create a unique place that is sustainable, people-friendly and fascinating.
The creation of ’places’ adopts the placemaking strategies through careful design of generous open spaces, landscaped boulevards, water bodies, green connectors and podium gardens. To be promoted as an integrated sustainable and well-connected development, the new Concorde Hotel is anticipated to be the preferred work, live and play destination in the city centre of Kuala Lumpur.

