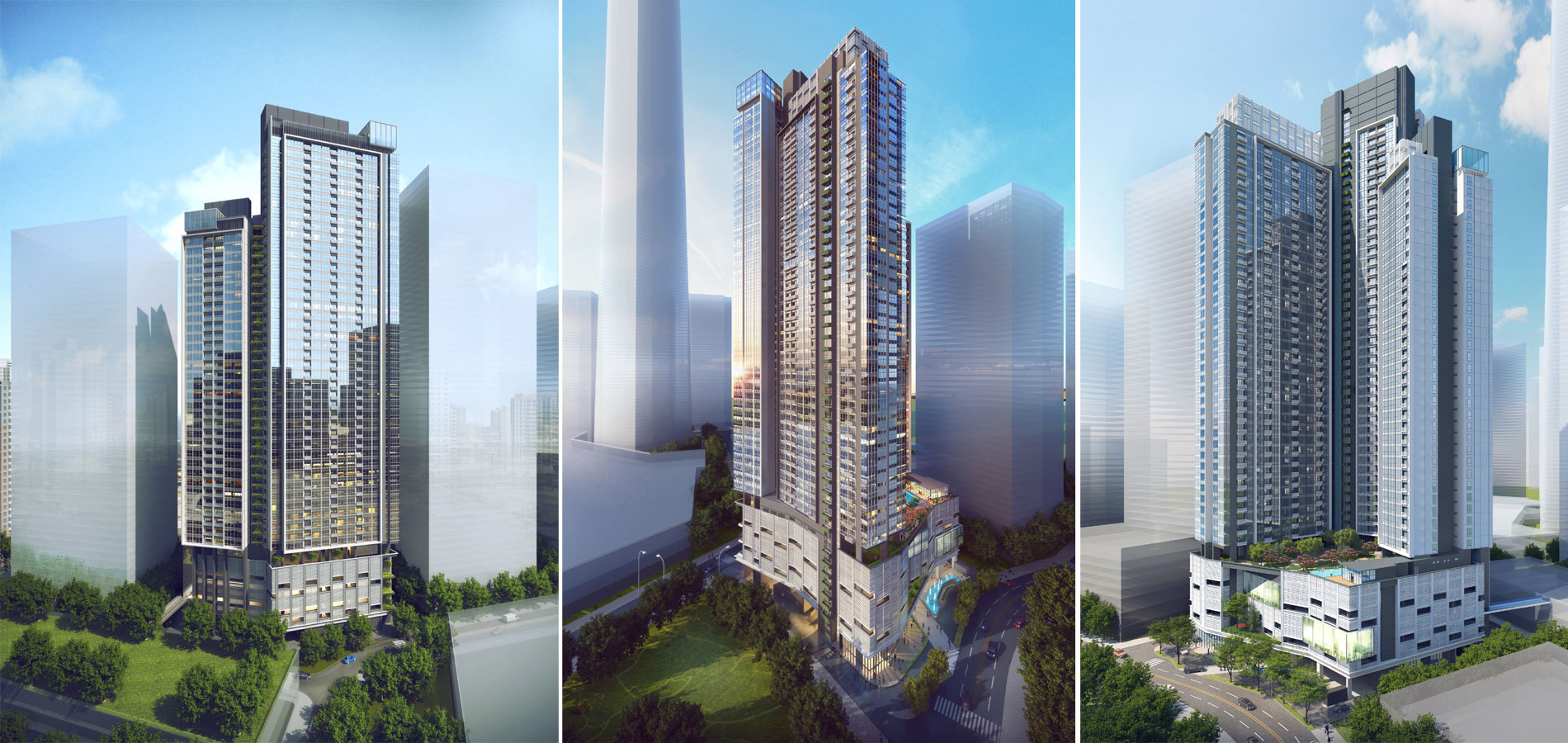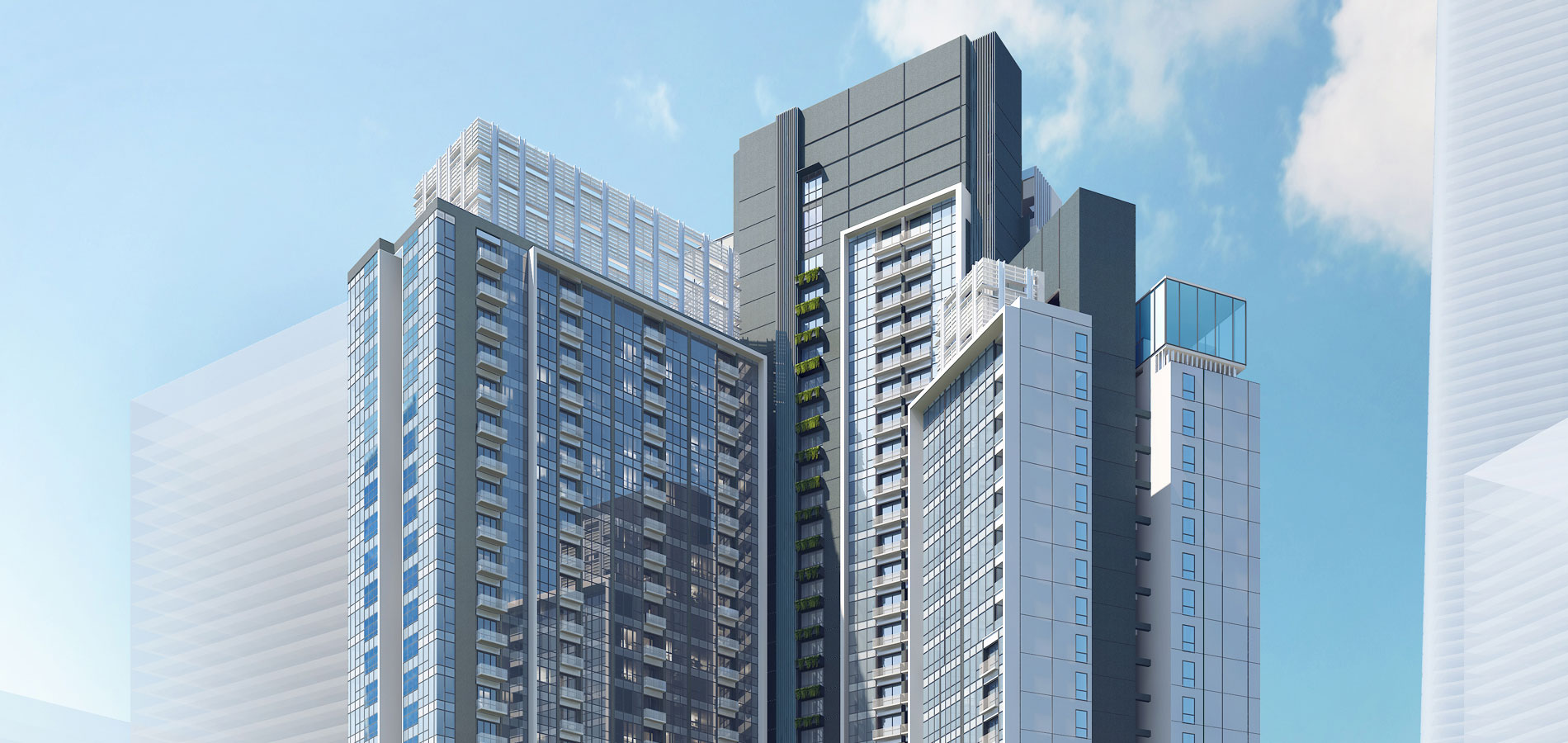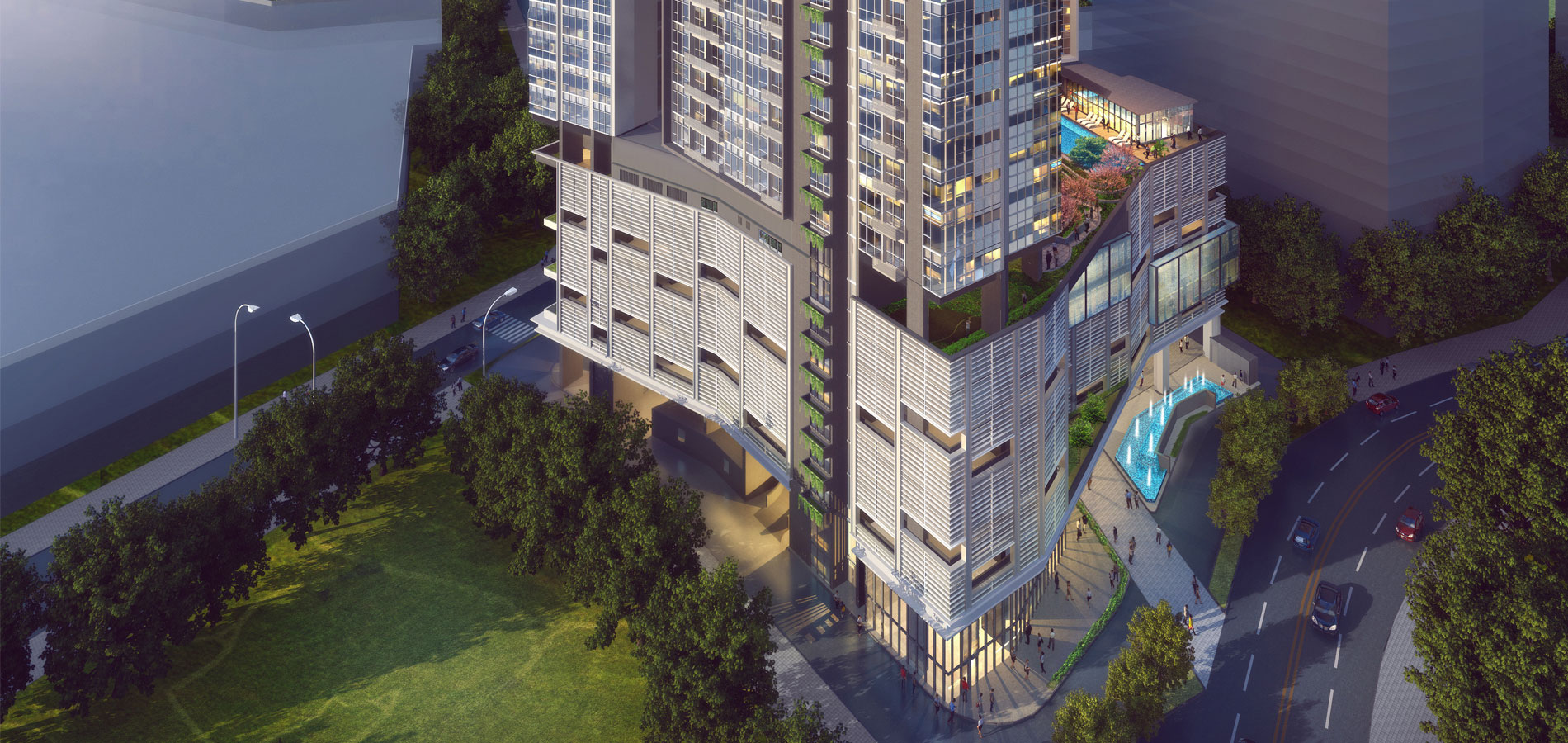PROJECTS > Residential > Core Residence, TRX
The 70-acre mega-development located in the heart of Kuala Lumpur, the Tun Razak Exchange (TRX) is slated to become the next Central Business District (CBD) of the city. As the first and only financial district in Malaysia, the TRX encompasses key development components such as the international financial hub, residential, commercial, leisure & recreation and culture, in a bid to make it as the preferred urban village for expatriates and local Malaysians alike to live, work and play.
Located in the northern parcel of the development within the Park Quarters, NRY Architects has been tasked to create an urban sanctuary of a high-end serviced apartment with a forest green heart, inspired by the natural theme highlighted by biophilic designs. The crisp and streamlined three-tower blocks harmonise with the surrounding high-rise office buildings to complement the TRX branding.
The three-tower blocks are kept in a crystalline box of carefully arranged units to create a sense of home and serenity with an emphasis on the Central TRX garden views. Its façade design is smooth in its composition, complemented with textured wall, glazing and aluminium screens.
At the five-storey podium, the mixed treatment of screen and landscaping façade design breaks down the scale of the three prodigious tower blocks, complemented by the featured vertical green wall treatment. This open-sided courtyard configuration has further minimised the ‘wall of buildings’ effect while maximising views and natural lighting into the building.


