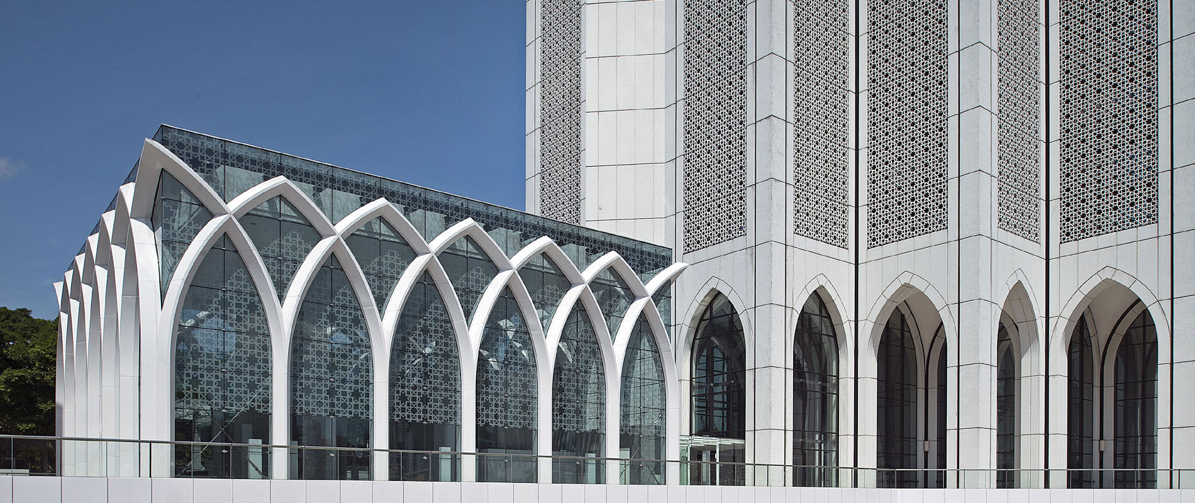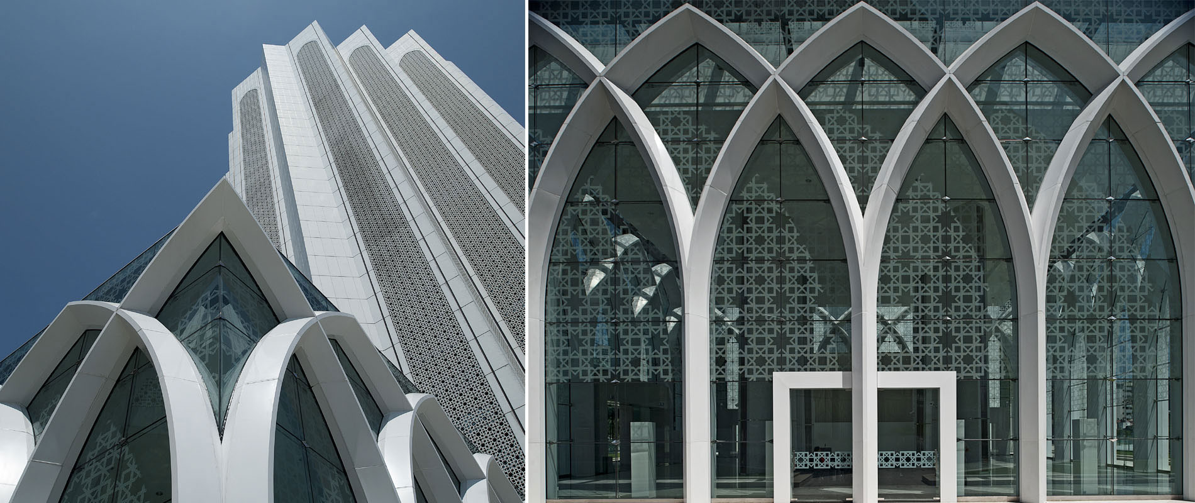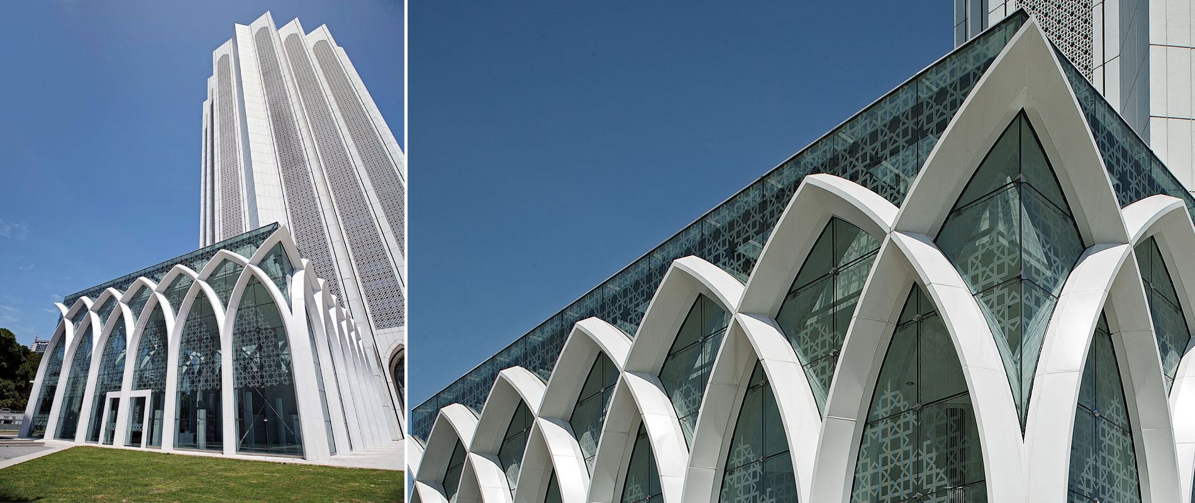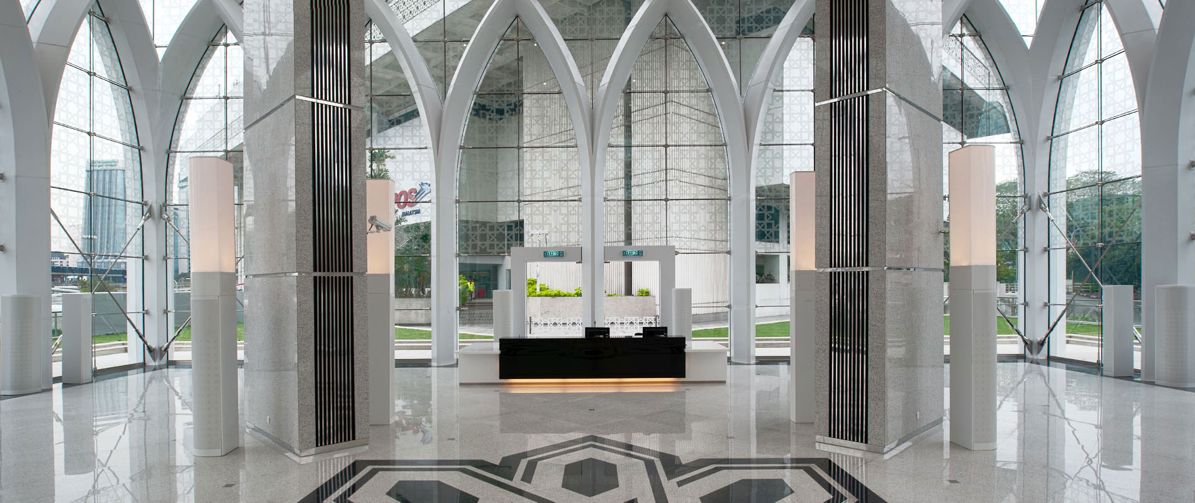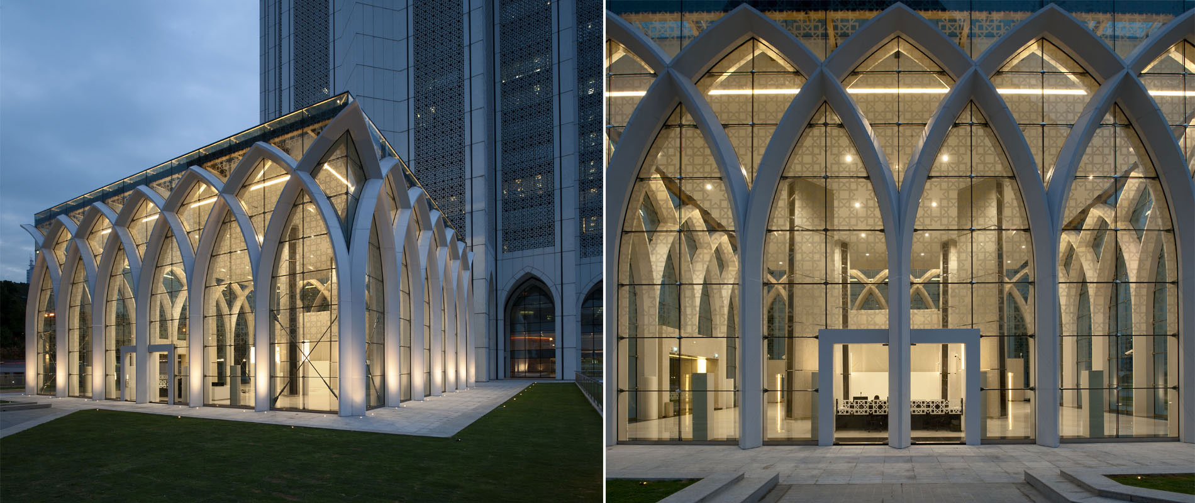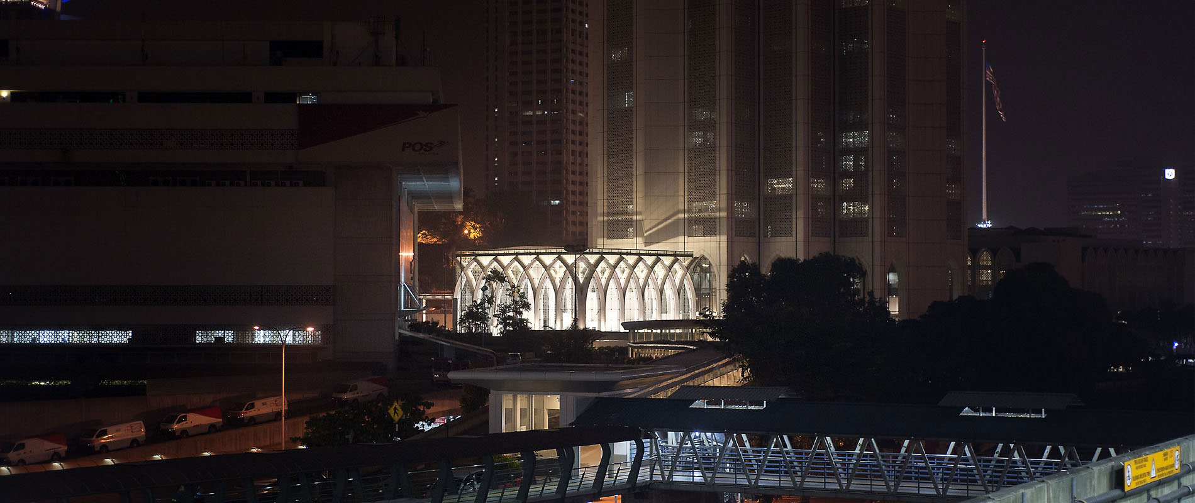PROJECTS > Commercial > Dayabumi Phase II
Situated in the old downtown of Kuala Lumpur, the 37-year old Dayabumi Complex was once stood as a Kuala Lumpur’s quintessential architectural landmark. As the former home to a multinational corporation, Dayabumi was once part of a major urban revitalisation project undertaken by the Urban Development Authority (UDA) in the 1980s.
To upkeep with the new building needs, in line with its prime Grade A office building status, the current building owner has unveiled the significant uplift works for Dayabumi Complex. Known as Phase II work, the upgrading works of Dayabumi Complex podium involved the reconfiguration of retail layout plan at level 1, upgrading works of the interior at level 1, designing the new corporate lobby at level 2, landscaping works at level 2 and building a new pedestrian walkway connecting the complex to the nearby integrated Pasar Seni LRT and MRT stations.
The corporate lobby has been designed by adopting and respecting the existing Islamic geometrical language of the main Dayabumi Tower. The transparent triple volume interlocking arches wall that is inspired by the Islamic geometrical pattern, has created an elegant and neat space yet strong design statement that fits the client corporate nature.
Soared above the podium level, users will experience the uninterrupted view of the city skyline at daytime through its high glass wall. By nighttime, it will emerge as a glowing and sparkling iconic beacon from afar.
