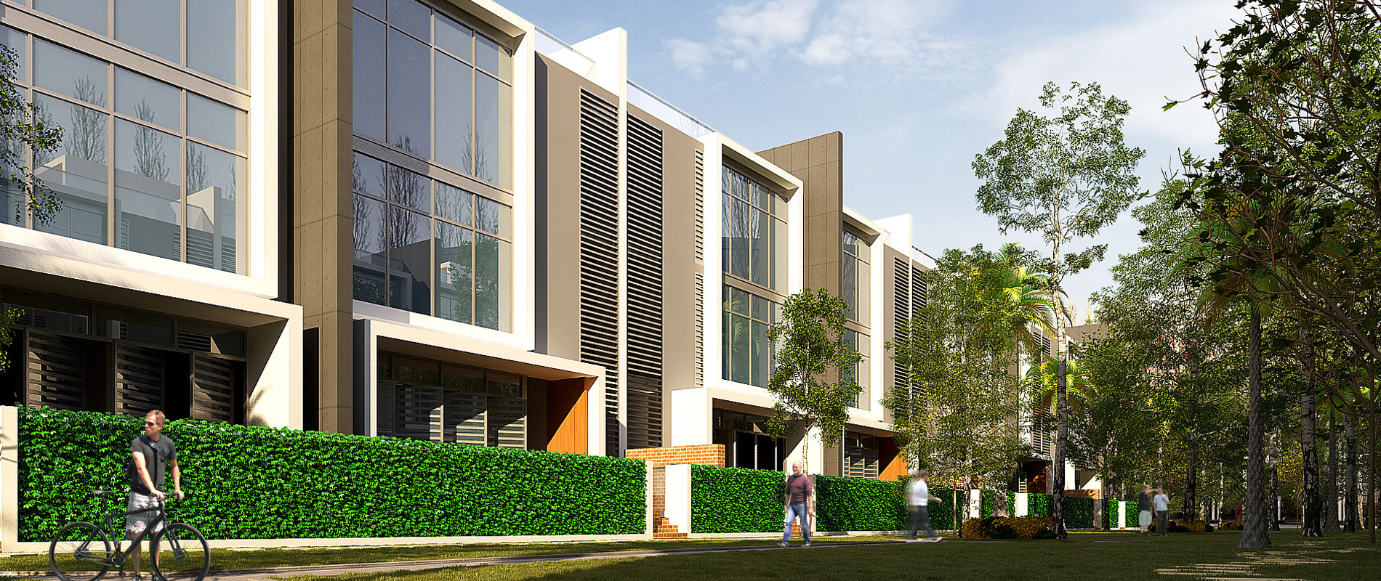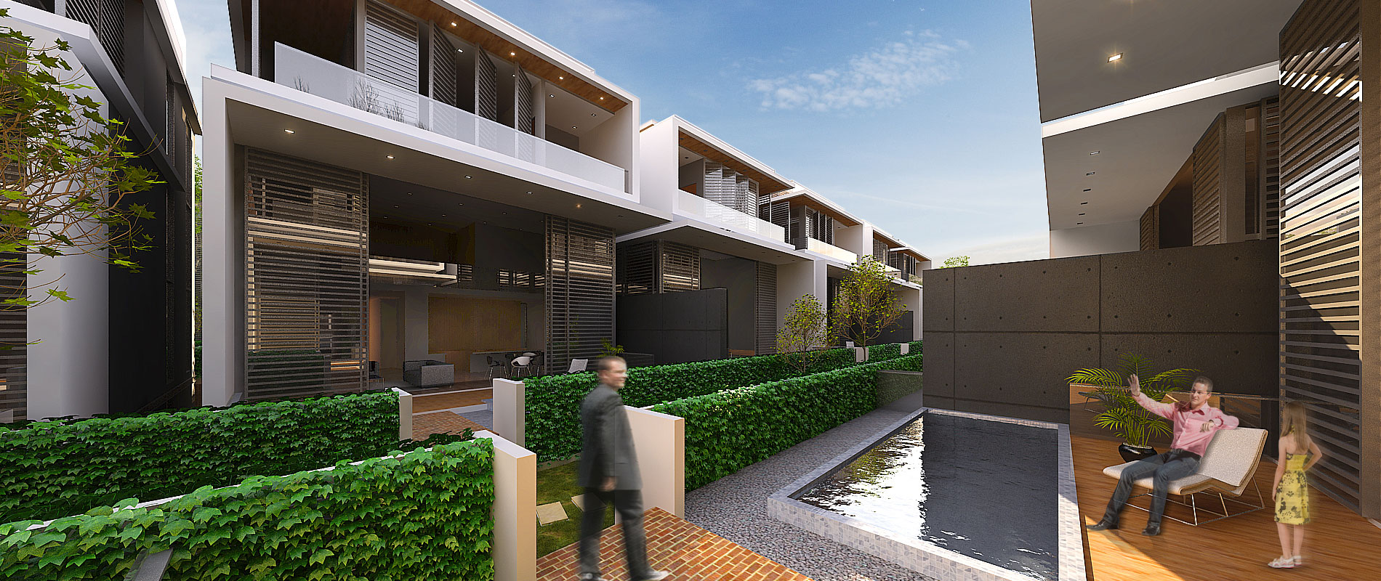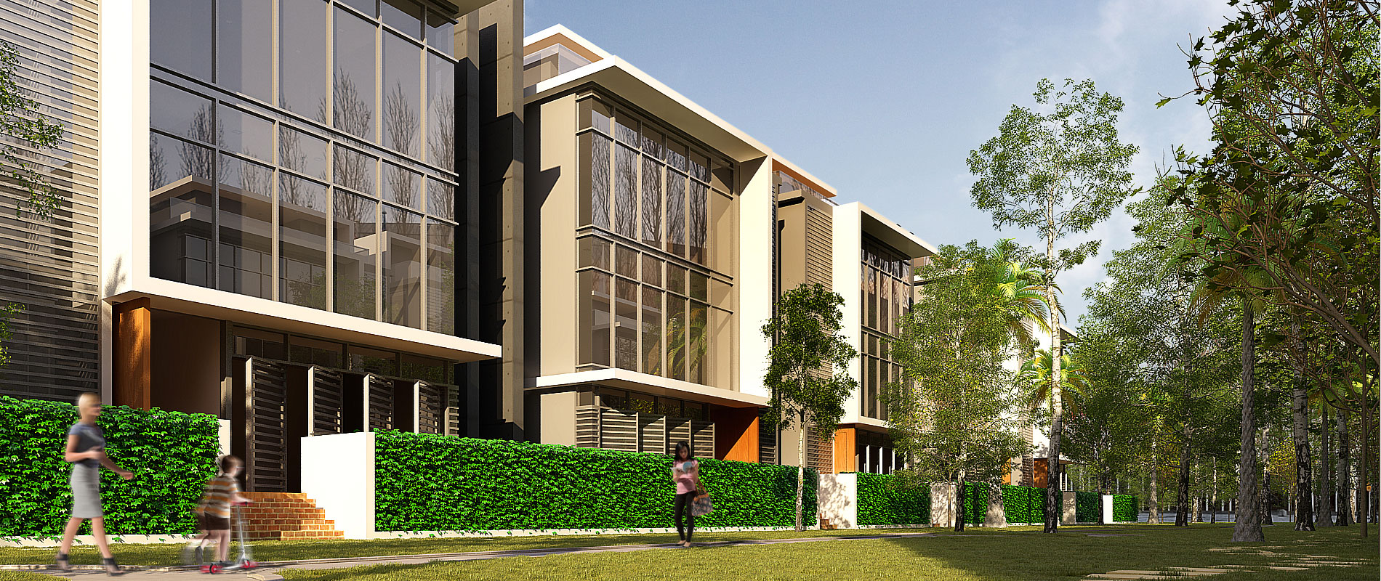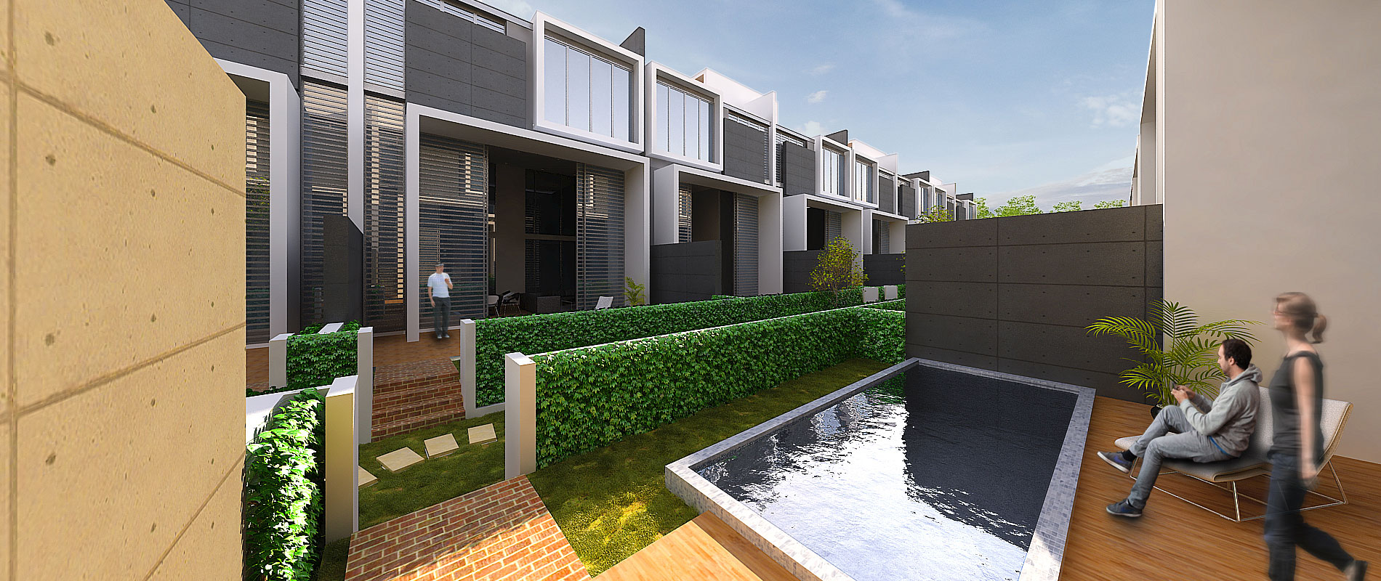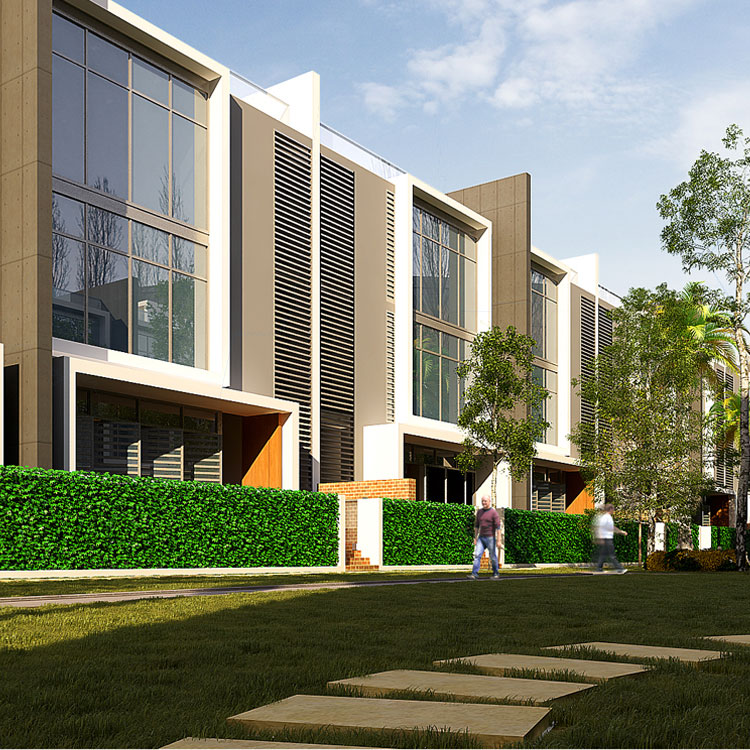PROJECTS > Residential > Green Valley Residences
Situated in the largest city of Myanmar, Yangon, the Green Valley Residences has been designed and planned as an upmarket housing development for the upper class and expatriate segments of the city. This 1.74 hectares development will be easily connected to the city centre via two major roads that are also part of the city’s extensive public bus network.
The proposal outlines 41 units of exclusive villas with a variety of built-up areas and a five-storey clubhouse that houses various centralised facilities. These lifestyle facilities include a swimming pool, sauna, changing room, cafeteria, mini market, laundry, gymnasium and function room.
Leveraging the existing site conditions with sloping terrain, two separate entrances are introduced, with vehicular access on the lower ground level, while pedestrian access is placed above on the ground level, at the same level with a unique community green link. As a means for a healthy and active living environment, the community green link will rope in the front and rear sides of every villa, thus giving high flexibility for the residents to move around within the neighbourhood without any vehicles.
Emphasising the open layout design, plentiful of courtyard areas and air well structures are proposed in every villa to enhance the internal airflow and natural lighting. Located near the common spaces of the house, a similar internal courtyard has also been established near the private space of bedroom, hence giving greater visibility for the occupants towards the external area.
