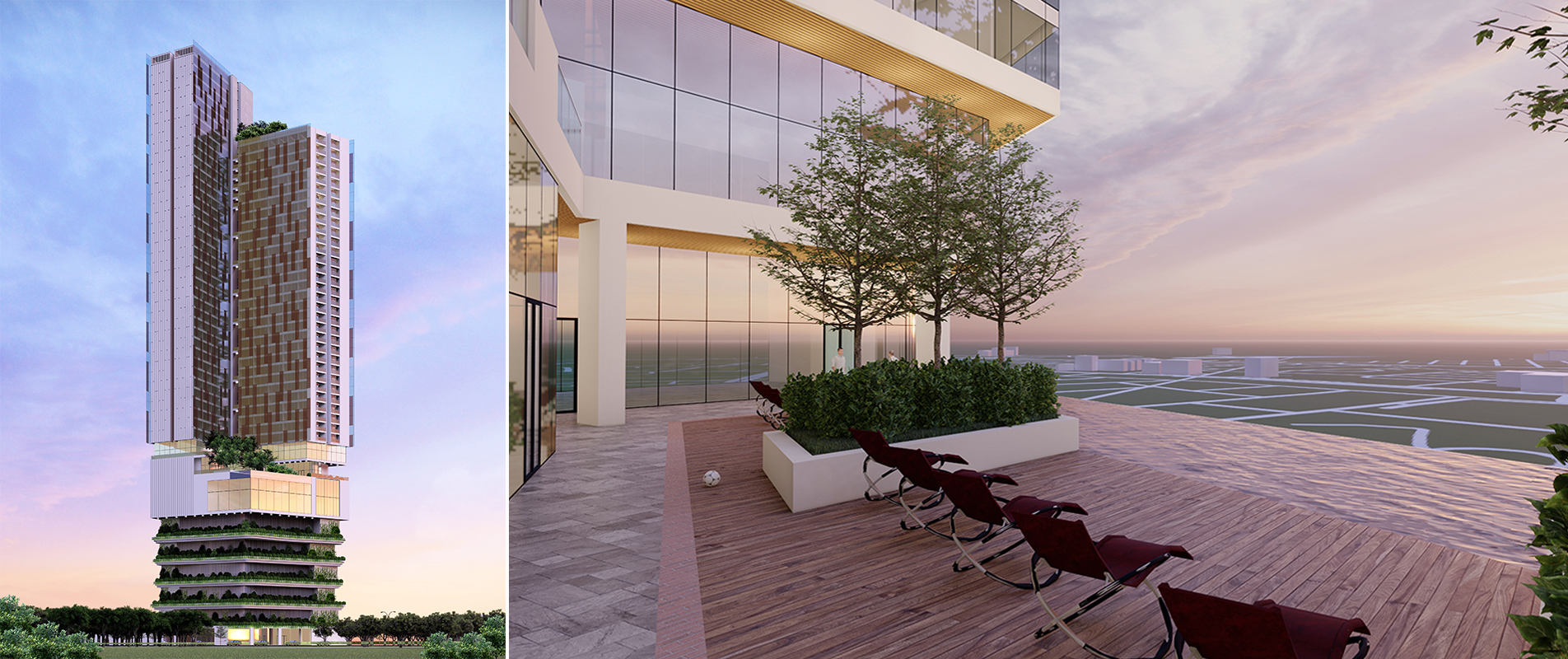PROJECTS > Mixed-use > Ipoh Mixed-use Development
Located on Jalan Raja Dr. Nazrin Shah, right in the middle of the Ipoh city centre precinct, a new mixed development has been proposed for this strategic location. Envisaged as the upcoming iconic landmark of the city, this multi-storey mixed development will also turn into amongst the city’s tallest structures.
Sandwiched between the two bustling roads, the site is easily accessible from any part of the city, with a stone’s throw away from the Soho Ipoh Business Centre, the event venue of Laman Seri Ridzuan and fronting an old residential neighbourhood.
Consisting of four main components, the mixed development also contains commercial and residential elements, which are the serviced apartment, hotel, retail units, and apartment. Two basement floors and 15 floors will be provided as the parking floors, with a ground floor lobby and hotel lobby and pool located on the 18th floor. Four levels of hotel facilities are located from the 16th floor, while the serviced apartment, hotel, and residential apartment units are placed from 20th floor onwards, 45th floor, and 51st floor, respectively.
Looming over 57 floors, the proposed single tower block emphasises efficient vertical planning, with a central lift and service core linking all integral components. The positioning of residential and commercial sections has indirectly reflected a sleek and crisp look façade, with the green element infusion through hanging planter boxes and an open poolside garden at Level 18.
