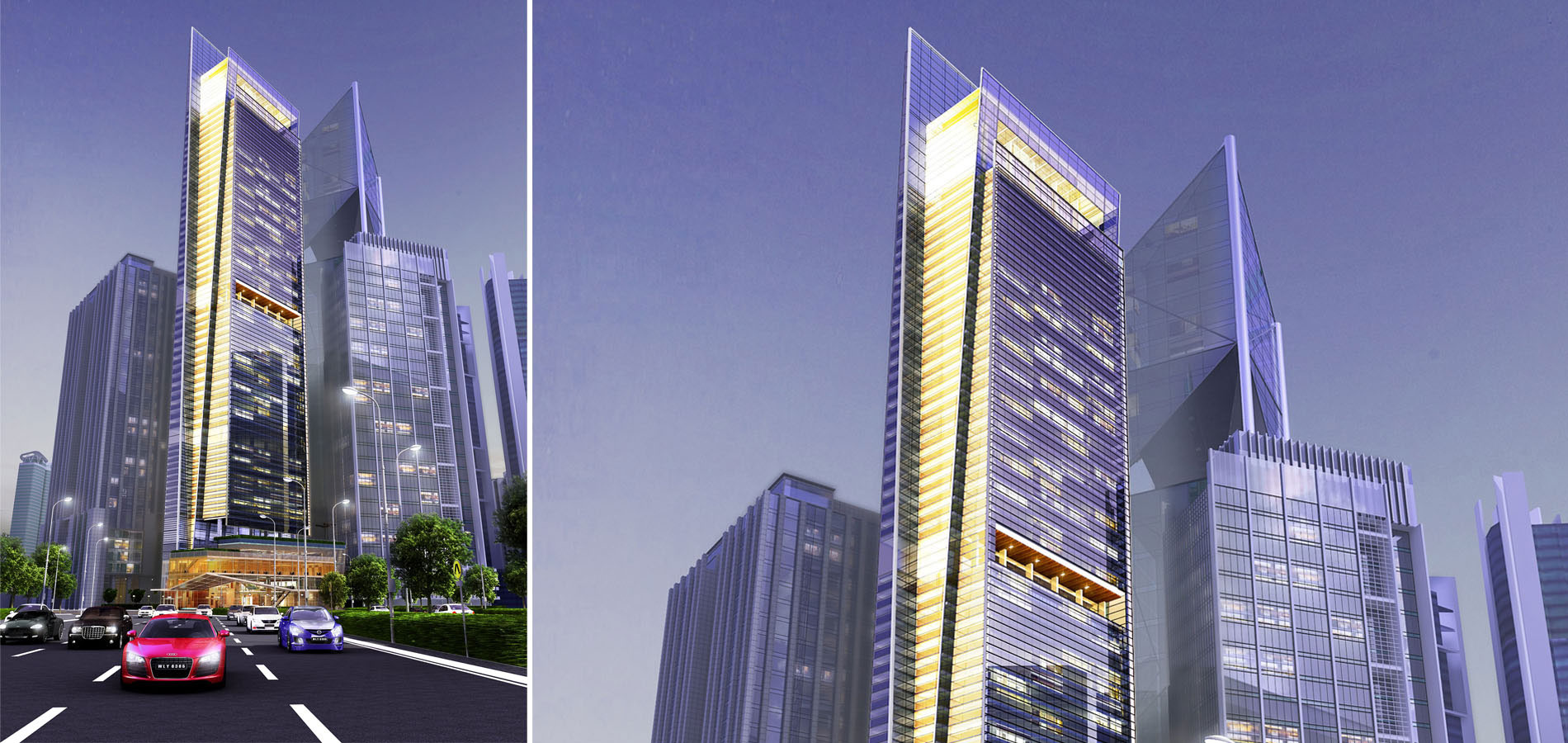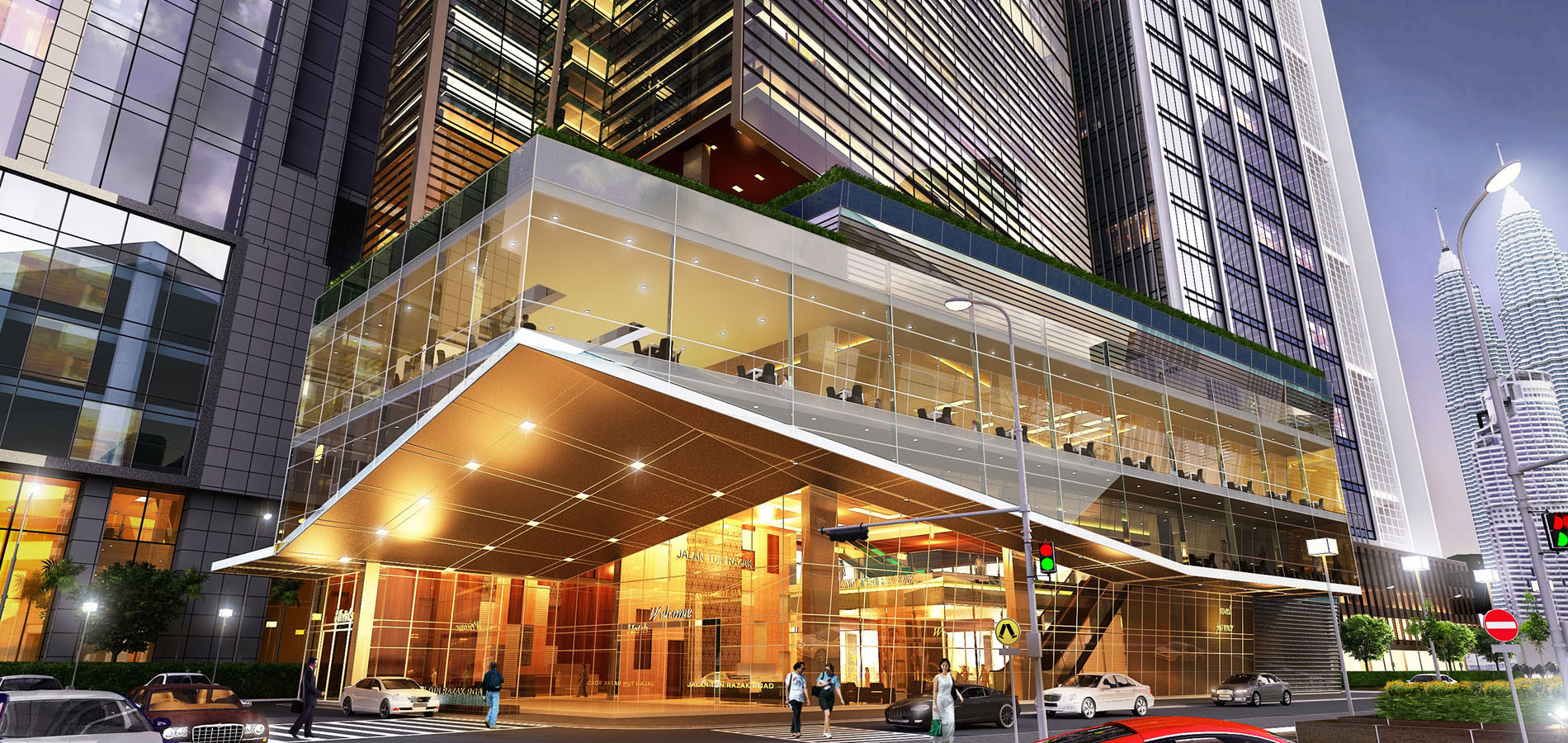PROJECTS > Commercial > KL Landmark Corporate Office
KL Landmark, a property developer based in Kuala Lumpur has rolled out a plan to build a new corporate office tower. As a prominent property industry player in the city, the tower is planned to be built on a piece of land near the bustling intersection of Jalan Tun Razak and Jalan Ampang.
Soaring above over 50-storey floors, the building features a full and extensive glass cladding façade design of a corporate look. Influenced by the corporate architectural movement of modernist architecture in the 20th century, the glimmering façade glass reinforced the corporate image of the building owner. The modernist style, however, is tweaked with the introduction of vertical and diagonal rectangular planes over the tower body.
As part of the lifestyle facilities serving the building users, an open garden floor with outdoor recreational facilities is located above the podium level and on the middle floors. At the building podium, the double volume space of the lobby area is connected via escalators to the F&B and retail lots on the upper floors. The lobby is also easily recognised and welcomed the users with a wide span diagonal roof structure at the entrance drop-off area.
On the topmost floor of the building, another outdoor recreational deck is proposed by taking advantage of the panoramic vista of the Kuala Lumpur city skyline. A horizontal structural beam that runs through the rooftop floor will be further highlighted by a series of lighting features across the tower body during nighttime.

