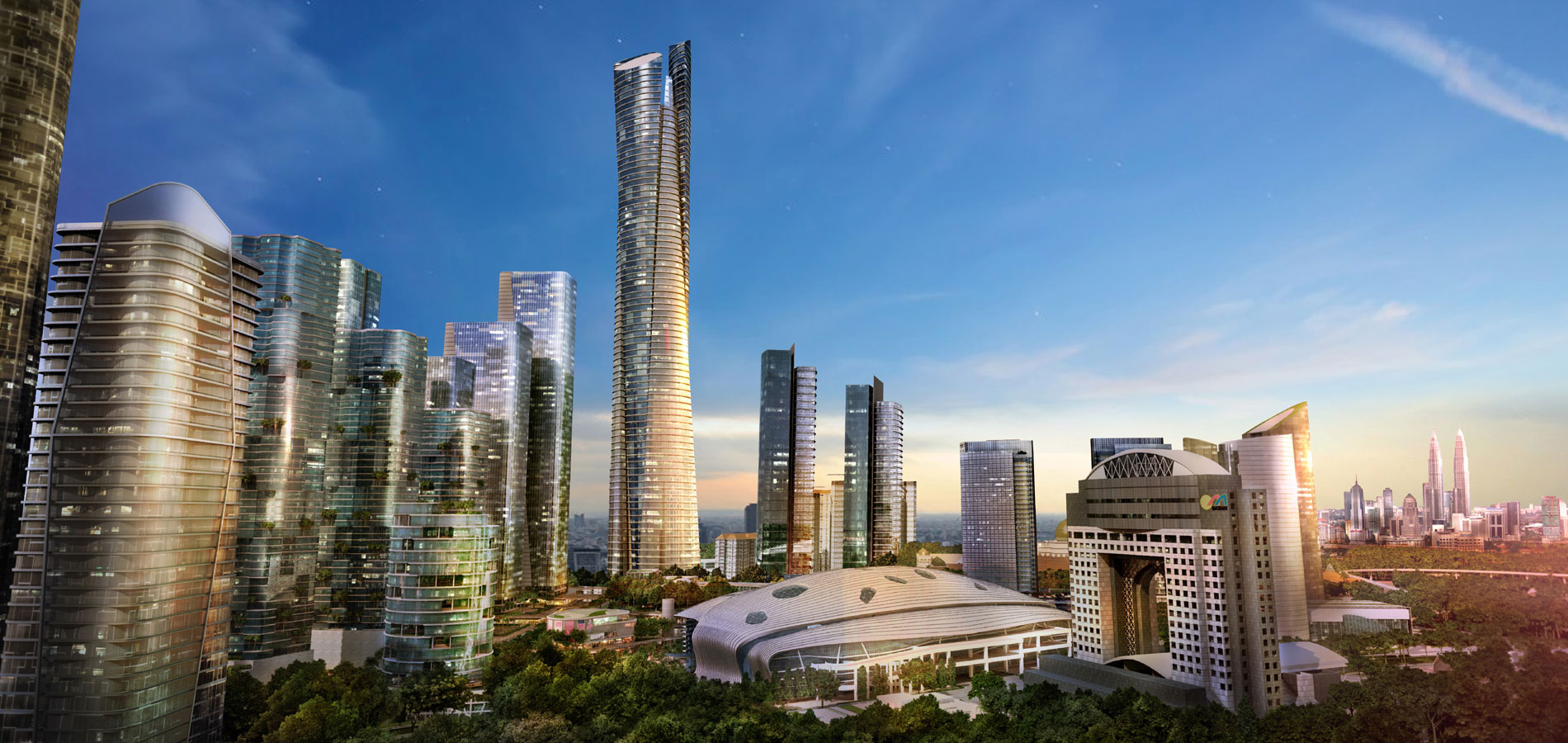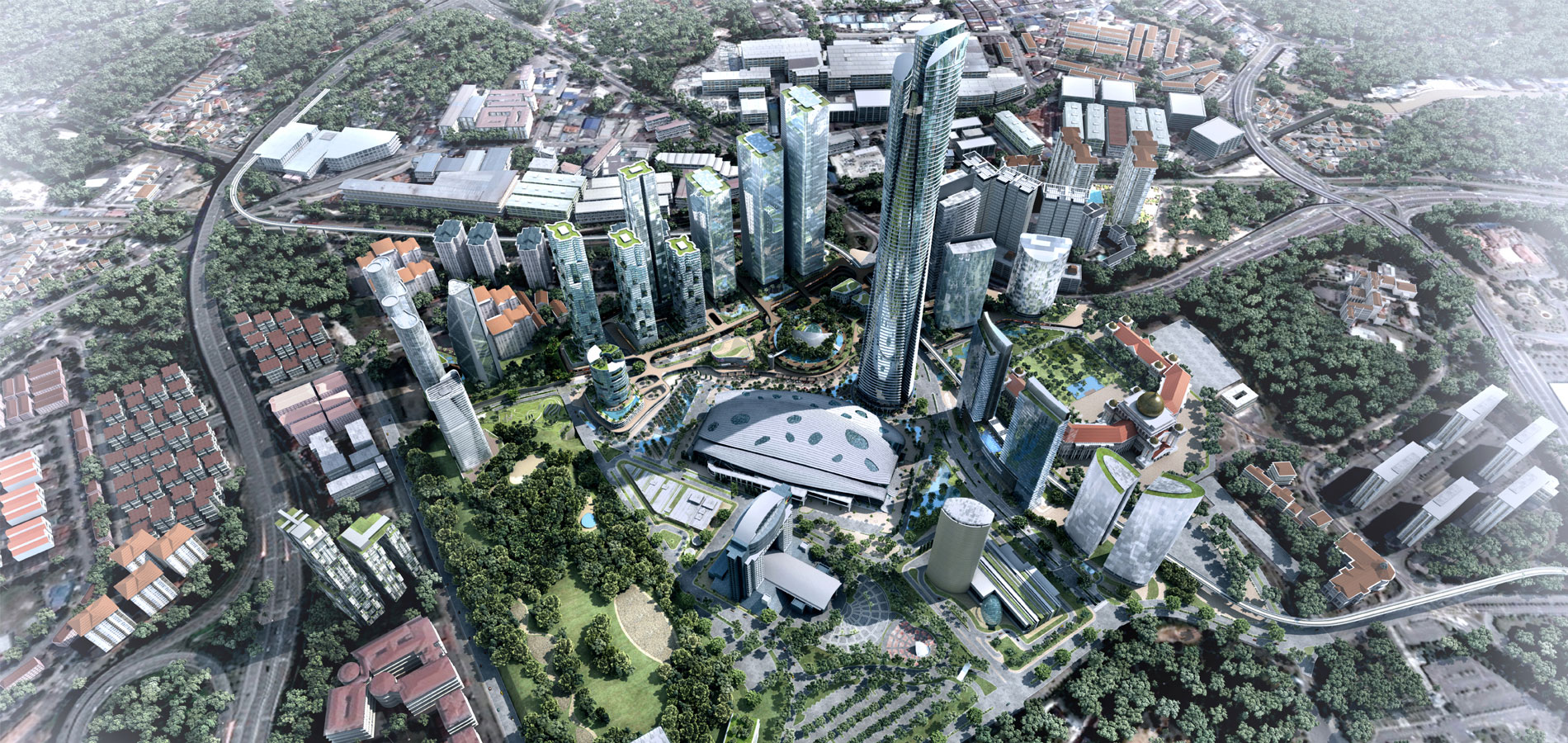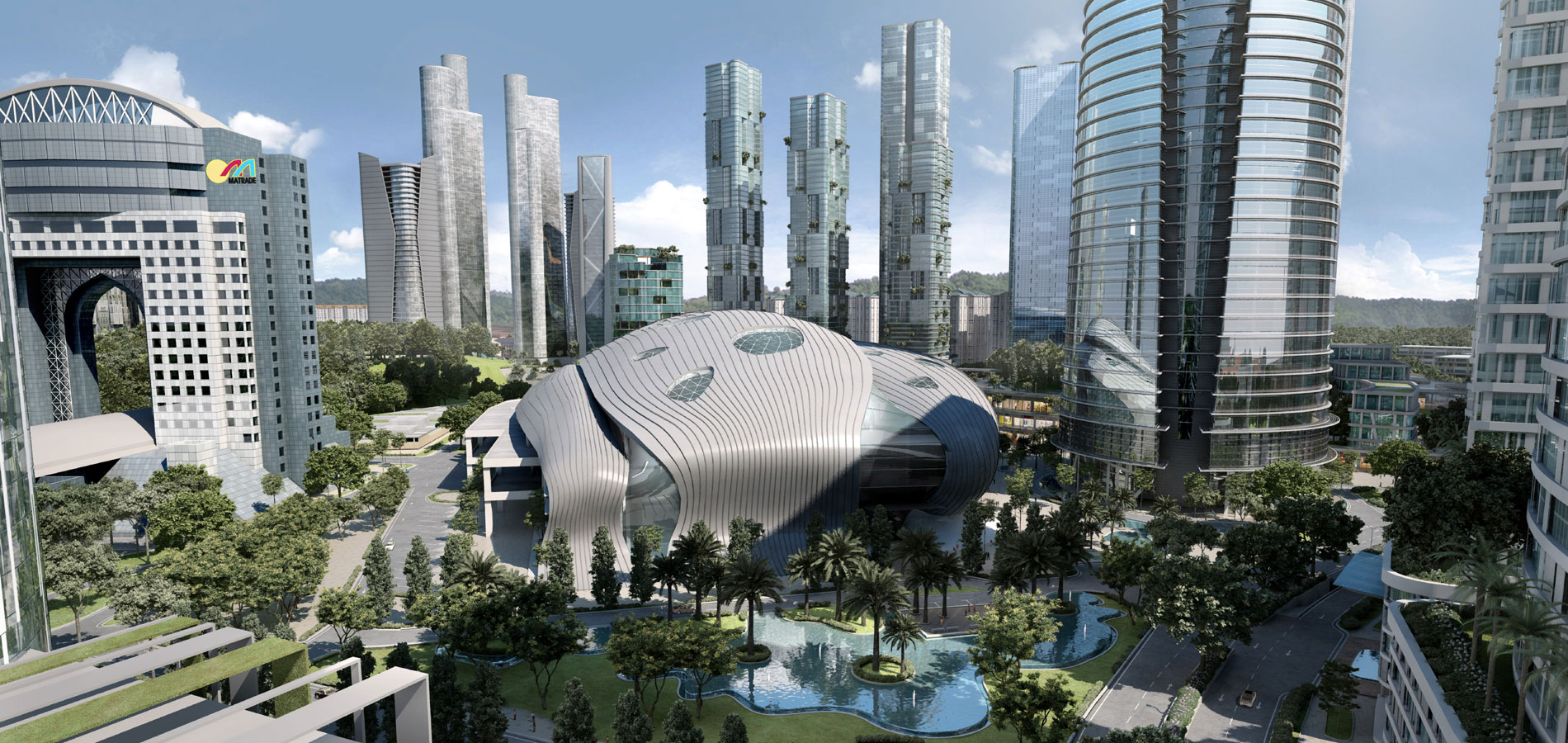PROJECTS > Masterplan > KL Metropolis MasterPlan
KL Metropolis is the latest integrated mixed development in Kuala Lumpur developed by NAZA TTDI. Located in the northern skirt of the city centre, it is slated to become a sustainable township and among iconic developments in Malaysia and the region. A collaborative effort with the New York-based Skidmore, Owings and Merrill (SOM), the master plan design outlines an ambitious vision for an integrated trade, commerce, living, and transportation in one bustling hub.
The master plan design was conceived during an invited competition held in the year 2009. The design saw the inclusion of 5.5 million square feet of residential development, 10.5 million square feet of commercial office, 3 million square feet of retail, 1.5 million square feet of cultural and civic amenities, and nearly 1 million square feet of hotel offerings.
At the heart of the development is the supertall Landmark Tower that rises above 100 storeys high. It is part of the multilevel public realm that includes several retail and entertainment offerings with connective covered walks. It also features an innovative green roof strategy to grant the public refuge besides complementing the vibrant and eventful spaces which hold all of the project components together.
The master plan design aims to achieve a plot ratio of seven with the integration of the public transportation system in the development. Various multi-factors in the design strategy have also been considered, including the phased implementation, high-performance architecture, and contextual designs that respect the natural landscape.


