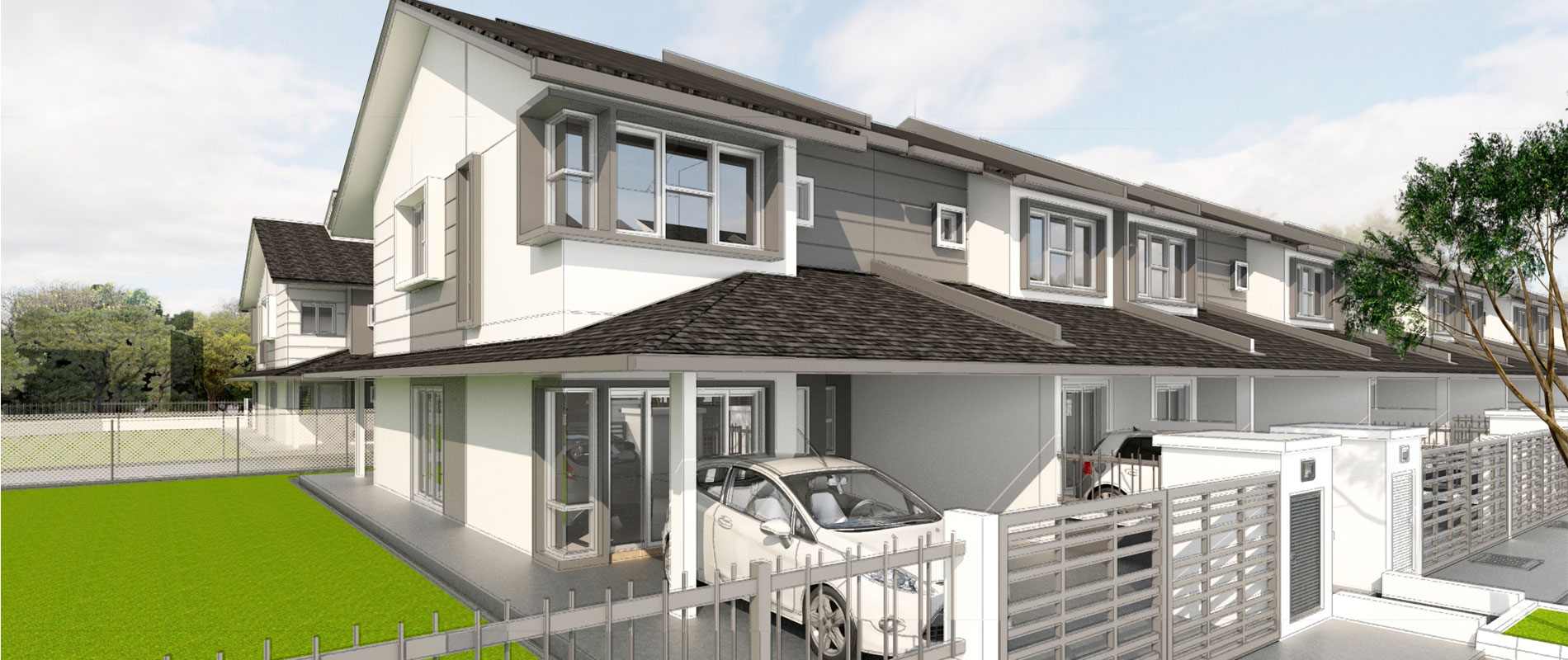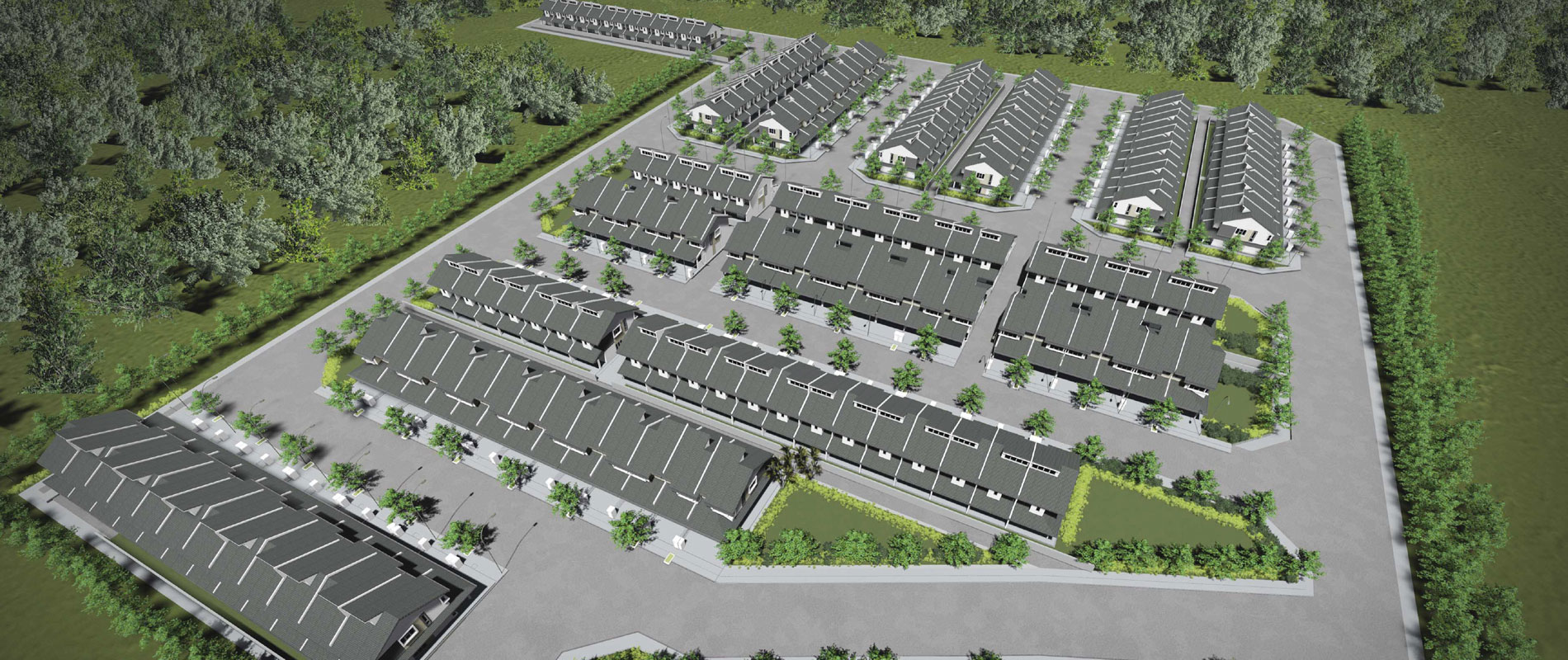PROJECTS > Residential > Taman Kundang Jaya Phase 1F
Kundang is a small developing town located in the outskirt of Rawang, the northern epicentre of Klang Valley. Located about 30 kilometres away from the city centre of Kuala Lumpur, from a small former tin mining town, Kundang is fast developing with modern residential estates due to its strategic location.
Easily accessible from the city centre via three major highways, which are LATAR, GCE and North-South Expressways, Taman Kundang Jaya is mainly targeted for middle and upper-class family households. The neighbourhood is planned to be built with low-rise and low-density terrace housings. Among in the pipeline are the 1F Phase terrace houses.
Available in eight types, the modern double-storey terrace housings of Taman Kundang Jaya are ranging from the 149 to 167 square metres (1,600 to 1,800 square feet). Comes with four bedrooms and three bathrooms, the house design fits for small couples like the newlyweds up to big family occupants. The linear planning of the neighbourhood makes it easier to navigate and accessible to and from the estate.
Advocating the tropical climatic design considerations, the modern double pitch roof does not only provide the roof covering but also create a jack roof with louvred clerestory windows for the internal lighting and ventilation. The deep overhang roof also provides shade for the front porch area and the rear section on the ground floor where the kitchen, bathroom, and bedroom are positioned.

