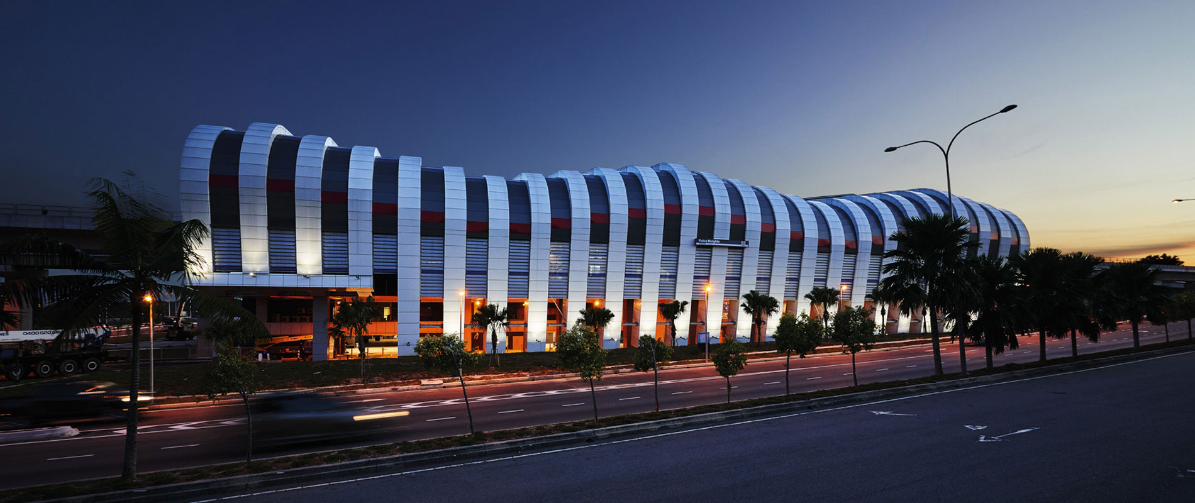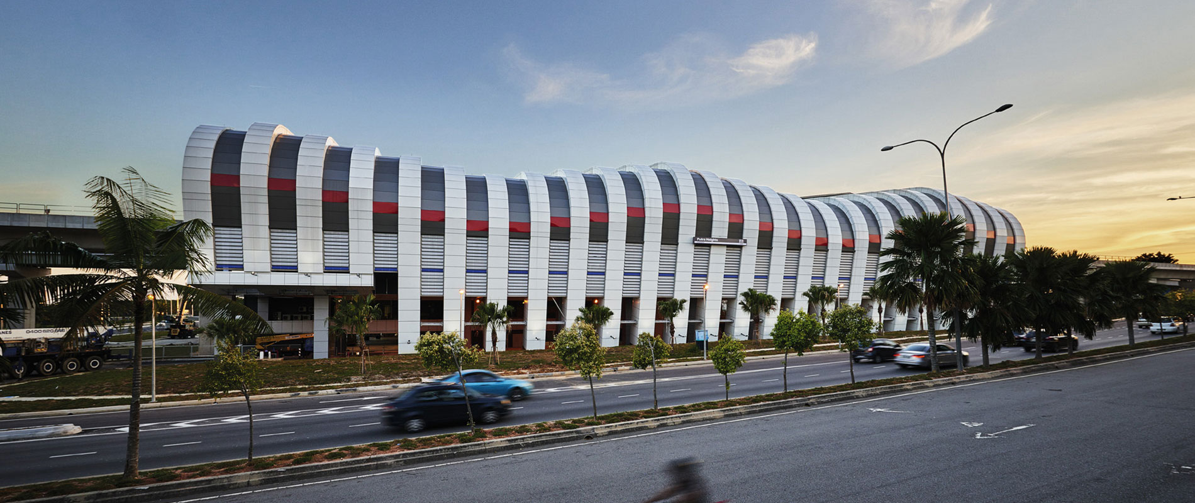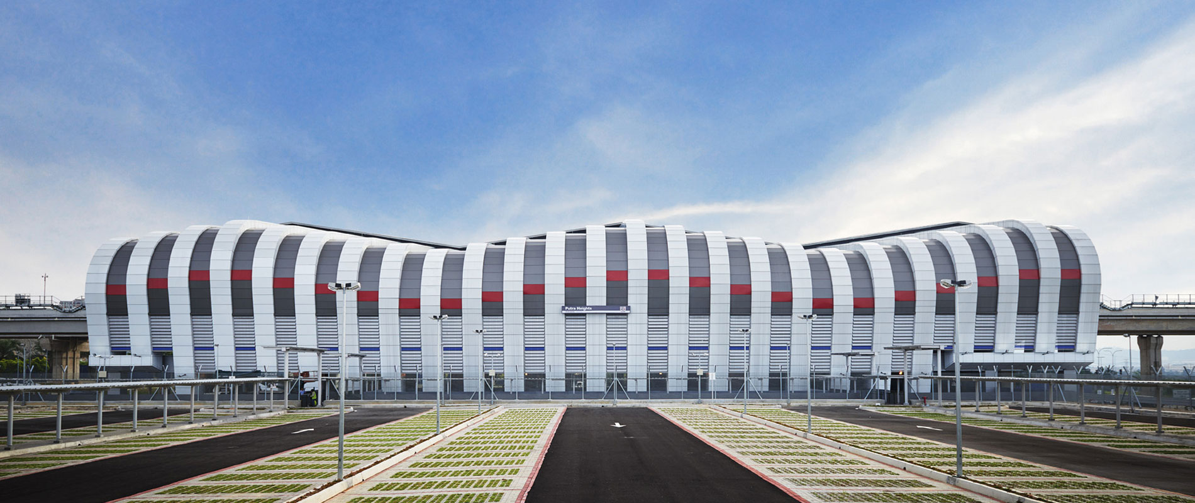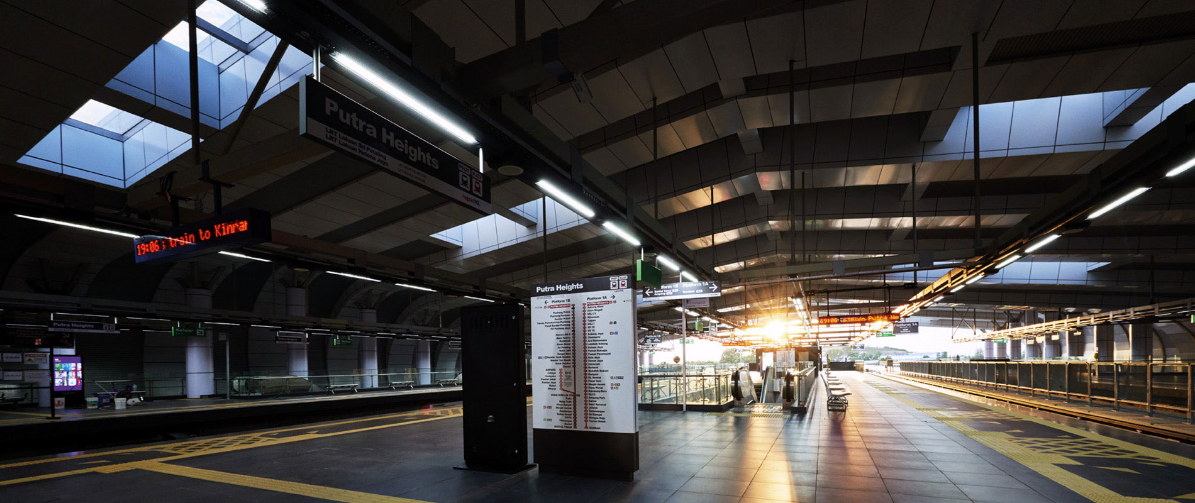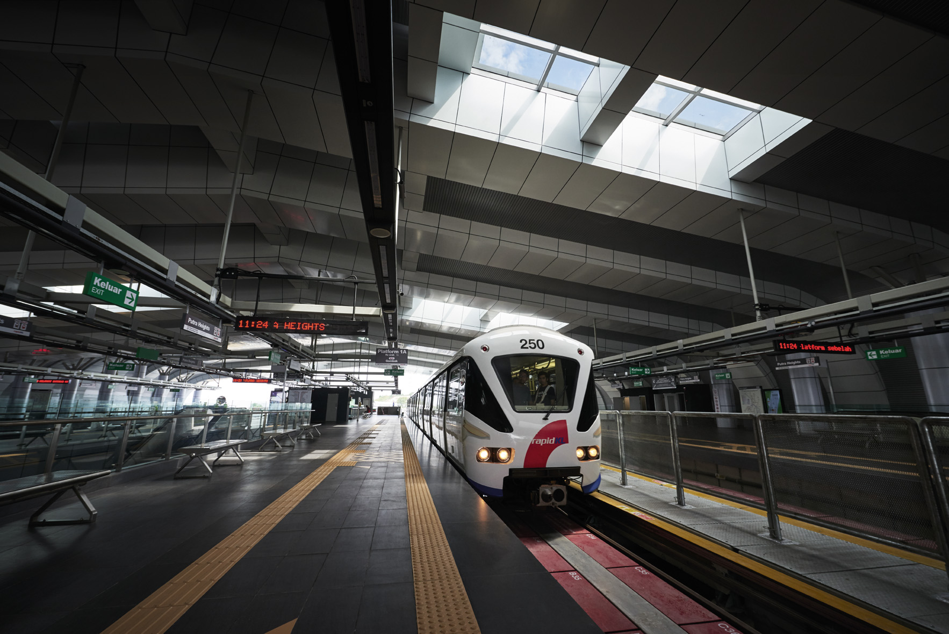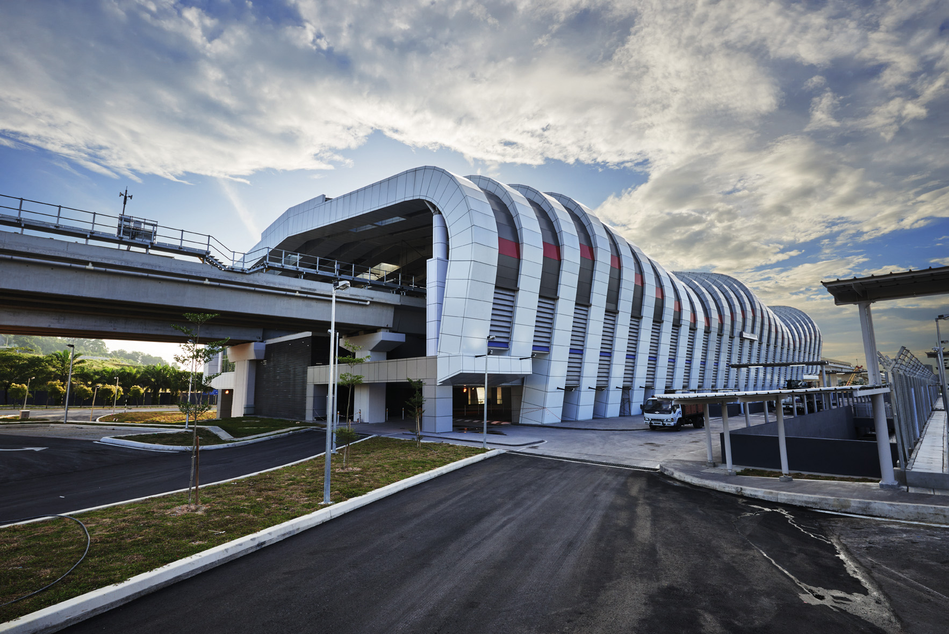PROJECTS > Transportation > Putra Heights LRT Station
The Putra Heights LRT Station is the final station that acts as an interchange station for Ampang Line and Kelana Jaya Line. The station is part of the extension of Ampang and Sri Petaling Lines Extension Project that saw the addition of 17.7 kilometres of elevated track to serve 11 new stations. Apart from Putra Heights, NRY Architects is also in-charged for Awan Besar and Taman Perindustrian Puchong stations.
Located near the main trunk roads of Putra Height, the station architecture has become the new landmark and a point of reference for the neighbourhood. Accessible via a dedicated station road, the station is also equipped with an ample car park, bus terminal on the station ground level and main drop-off and pick-up areas at plaza level.
Inspired by the traditional fish trap called Bubu, the design adopts the mechanism that underlines the natural movement. Instead of trapping, the station has been designed as a celebration of movement to showcase its transitional function as the only interchange station on the line.
The station’s skeletal, lightweight structure materialised with the use of photovoltaic cladding to harvest energy from sunlight while glass louvres are added for a naturally-lit interior and shade during rainy seasons. Voids are realised on certain locations of both façades to allow sufficient cross ventilation and constant airflow within the station. As some heat trapped inside the building, a customised jacked roof concept is implemented across the central spine of the envelope to channel it out.
