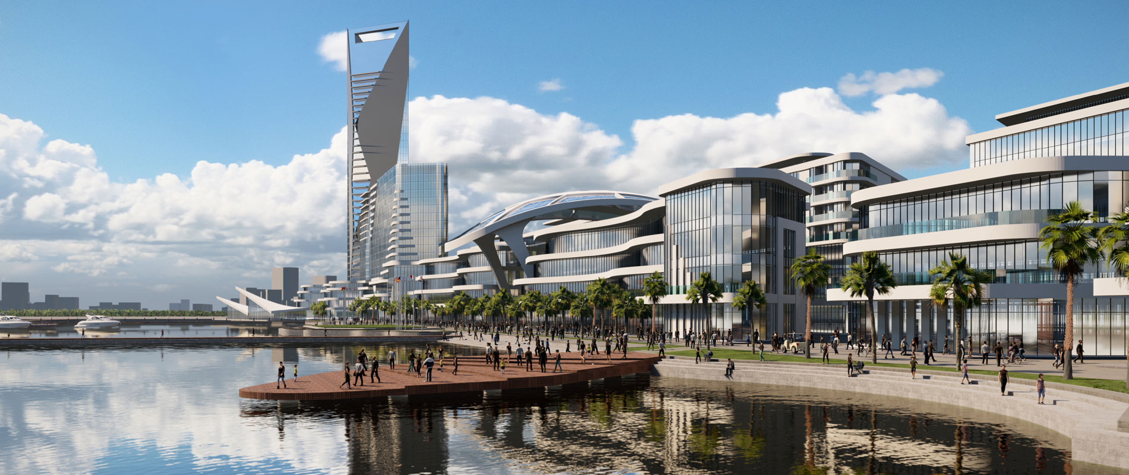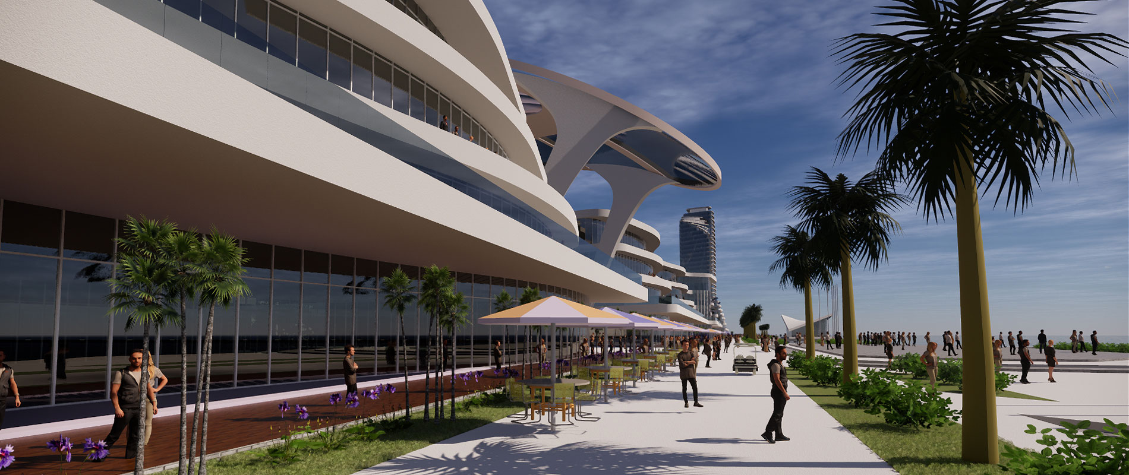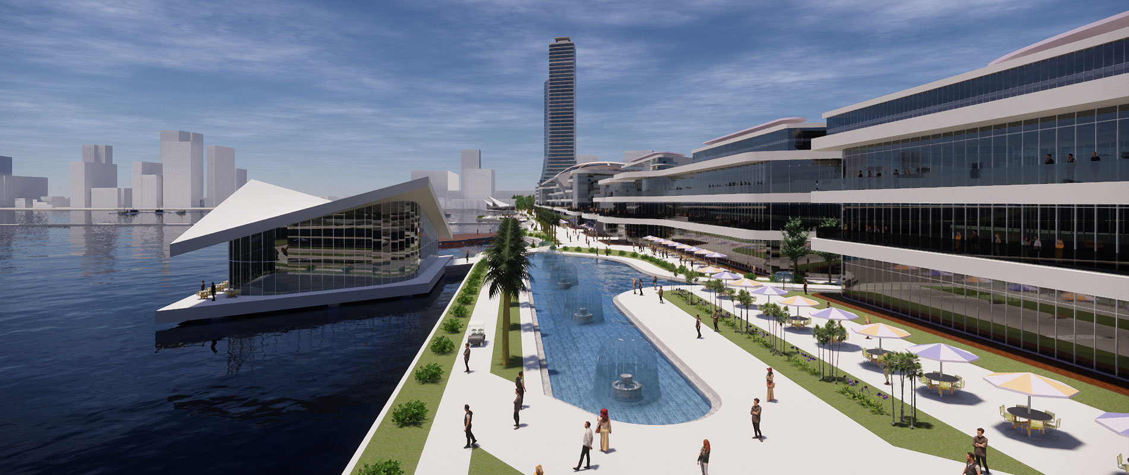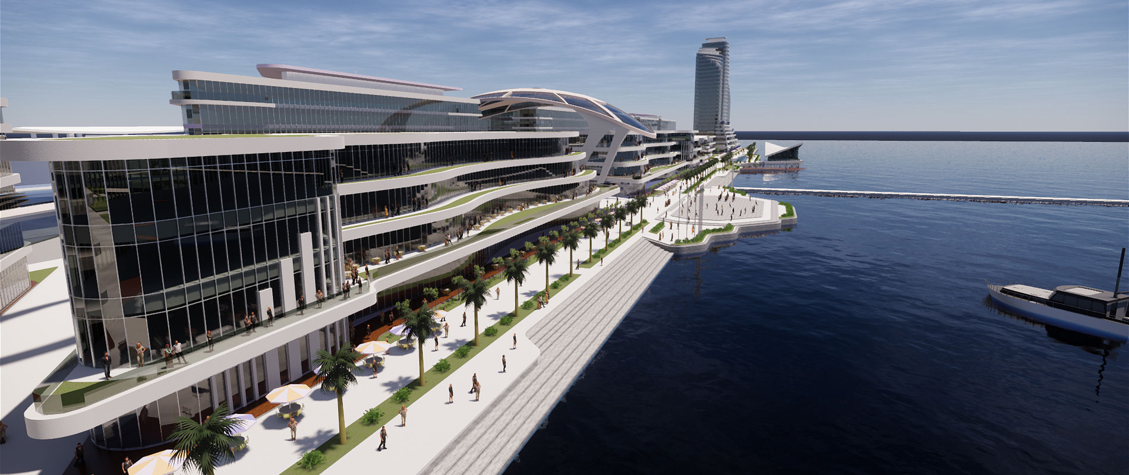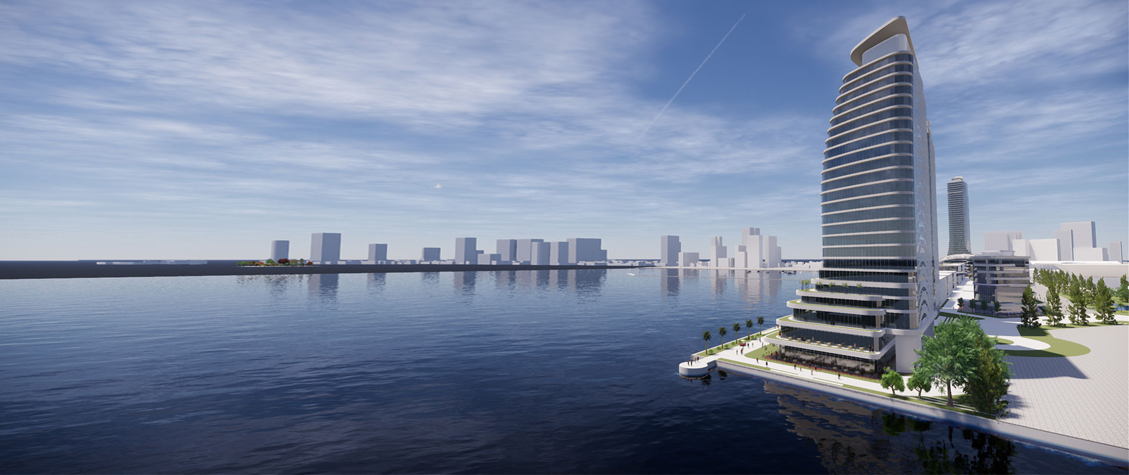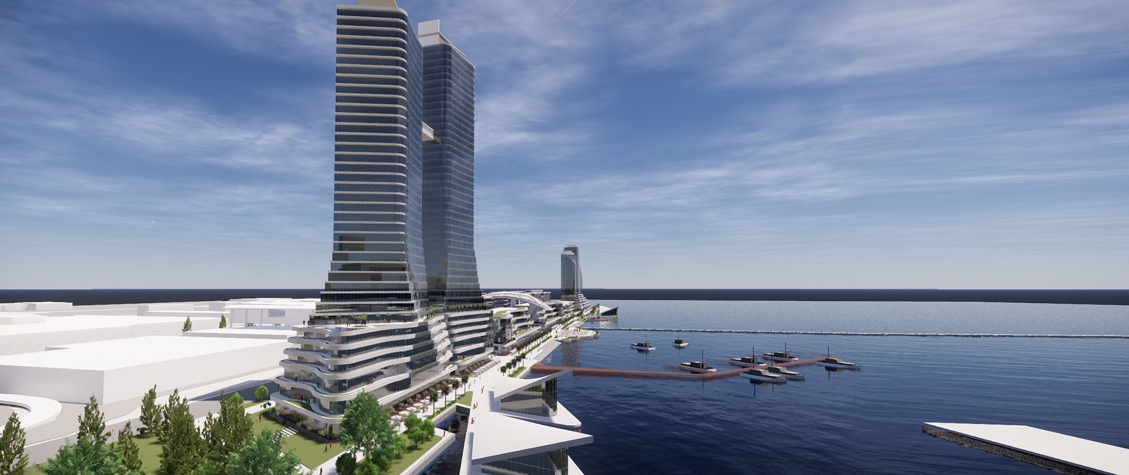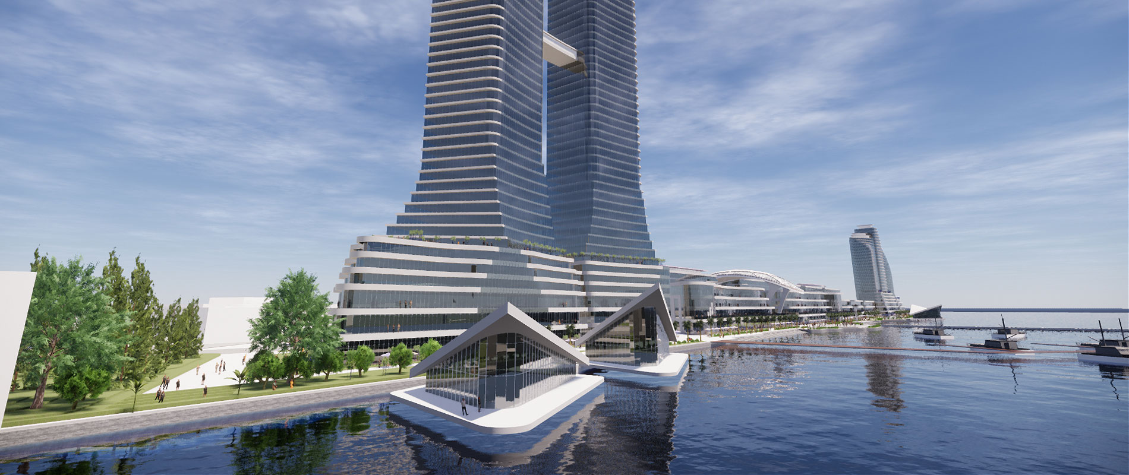PROJECTS > Masterplan > Manila Waterfront City MasterPlan
Manila, the capital city of the Philippines, is currently inhabited by more than 21.3 million population. With a land area of 4,288 hectares, it is now apparently the world’s most densely populated city. Thus, it is not uncommon for the city government pursuing land reclamation programmes to accommodate the rising urban sprawl.
Among the 19 reclamation proposals surfaced in the city is the Manila Waterfront City. To be developed by the Cultural Centre of the Philippines (CCP), it is located on Bukaneg Street, closed to the brutalist archetype of the CCP’s National Theatre building. The master plan is envisioned to be the next arts and cultural hub of the city, as part of the greater plan for the CCP Complex area.
Occupying over 23 acres of prime waterfront land fronting the Bay of Manila, the development comprised over 92,903 square metres (1 million square feet) of retail space, a 52 storey serviced apartment tower, a boutique hotel, office spaces, floating pavilions and restaurant, and a series of public spaces which will include a festival plaza, viewing deck, public park, ASEAN Garden and a stretch of 800 metres (2,625 feet) of the pedestrian waterfront boulevard.
Inspired by the manifestation of a grandeur rice terrace of North Luzon and cultural heritage of the Filipinos, it has interpreted into the undulating stepping features of the building masses. The sleek and waving elements have created an uninterrupted view and unique space character, whilst emphasising the gist of the Manila Waterfront City conceptual design.
