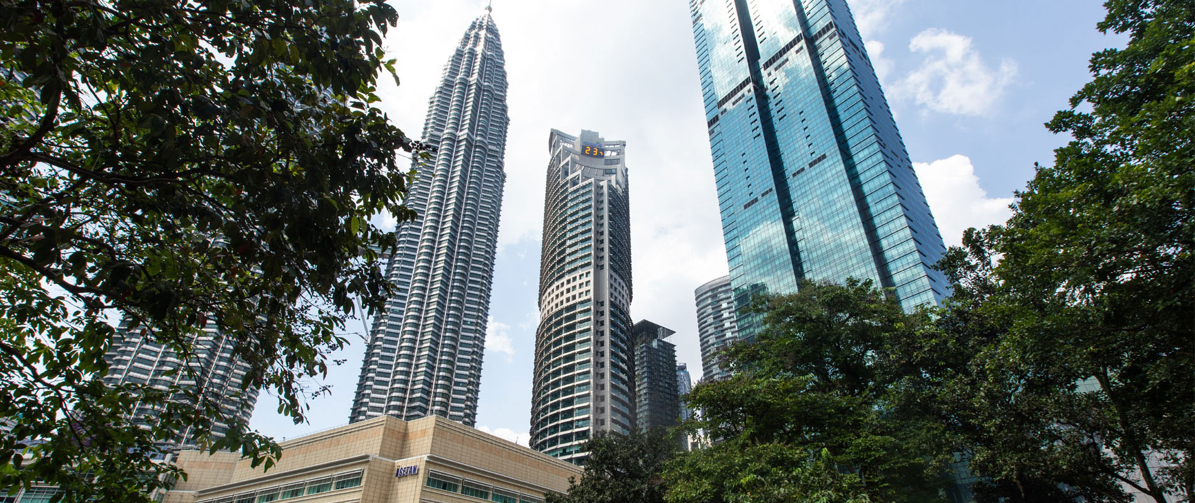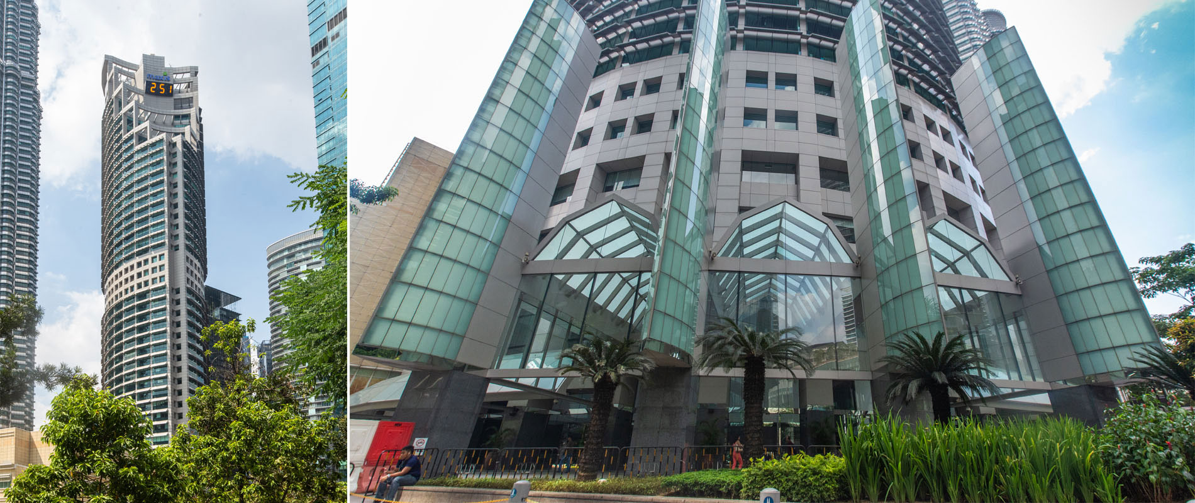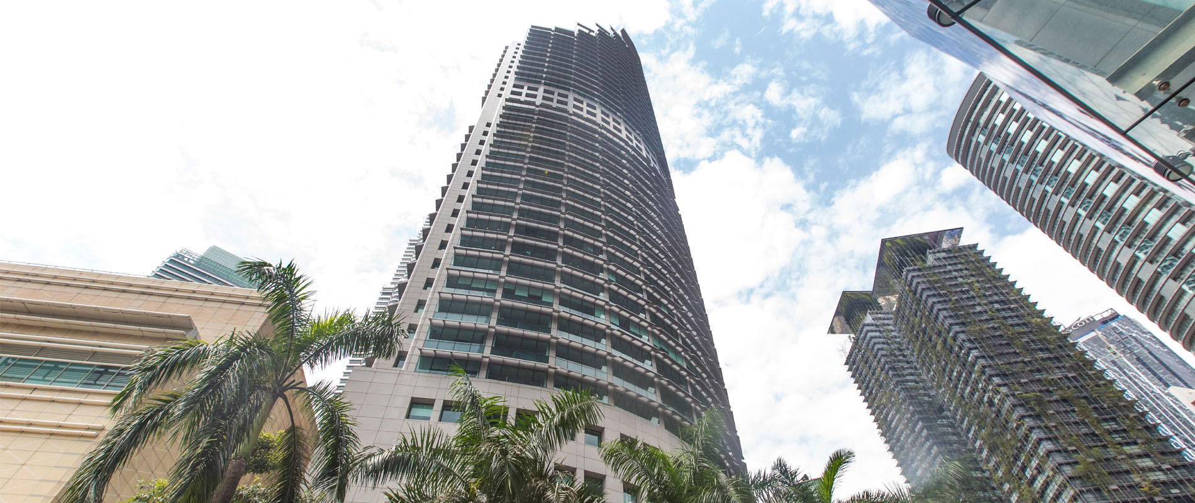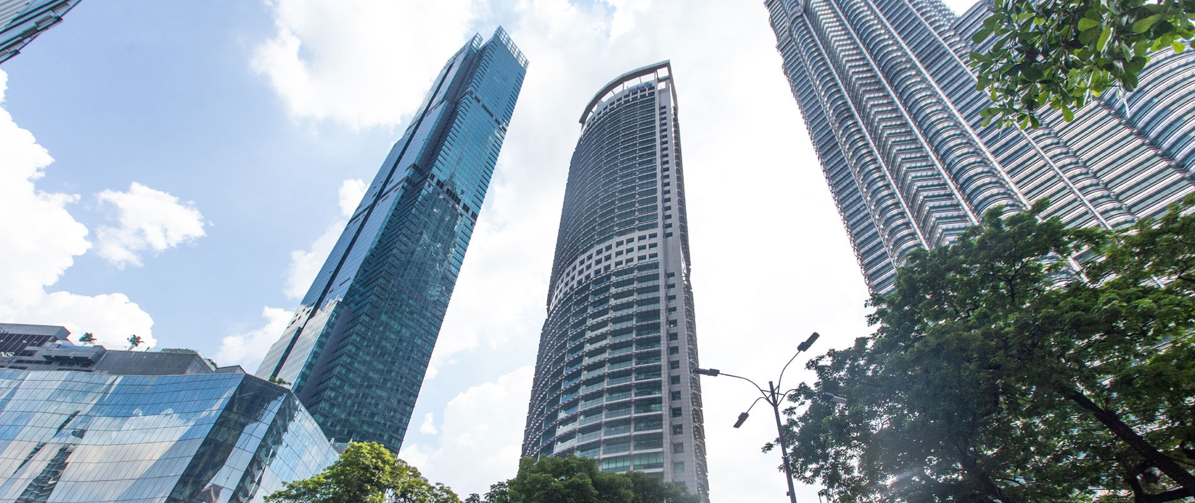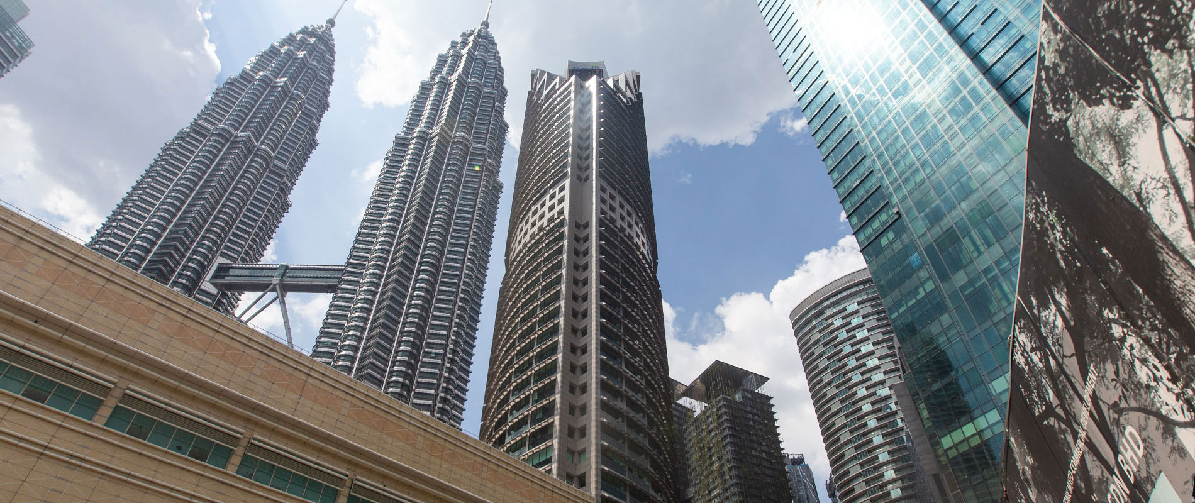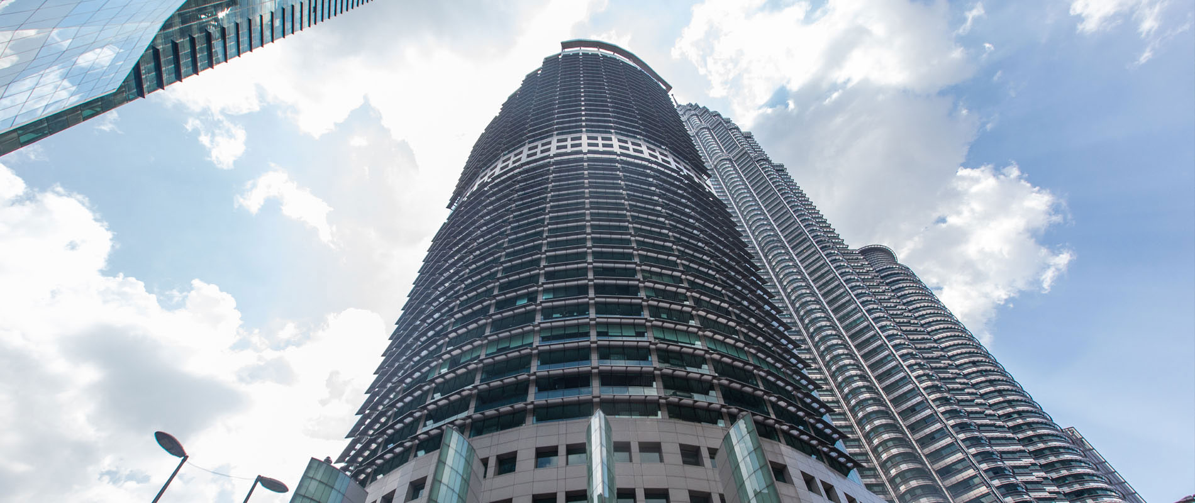PROJECTS > Commercial > Maxis Tower, KLCC
The Maxis Tower is arguably one of the most recognisable buildings in Malaysia. Paired next to the national icon, the Petronas Twin Towers, the tower image is inseparable from any vantage point of the city’s skyline.
Located in the northwestern parcel, the building is part of the first development phase of KLCC completed in 1997. A collaborative effort with an American firm, Kevin Roche John Dinkeloo and Associates, LLC (KRJDA) as the design architect, it is currently the headquarters of Maxis, one of the major telcos in the country.
Designed in a post-modern architectural style, the building stands out with its façade detailings of aluminium and spandrel glass with shading devices. The oval form of the building layout gives ample space for office space and amenities thus rendered the need for sunshades over the trellis structure. At the 25th floor, a special function area is provided, including a VIP gallery, while an executive dining and auditorium are located on the 27th floor.
Over the top section of the building, a combination of stepping trellises and a vertical mast is placed to gradually increase the height of the tower, while creating a compositional sweep effect of the building towards the towering Petronas Twin Towers. It also served as a breaking point of the verticality of adjoining building context, as well as an enclosure for any communication equipment located on the rooftop floor. Part of the structure now has been adorned with the Maxis corporate logo signage and a gigantic digital clock.
