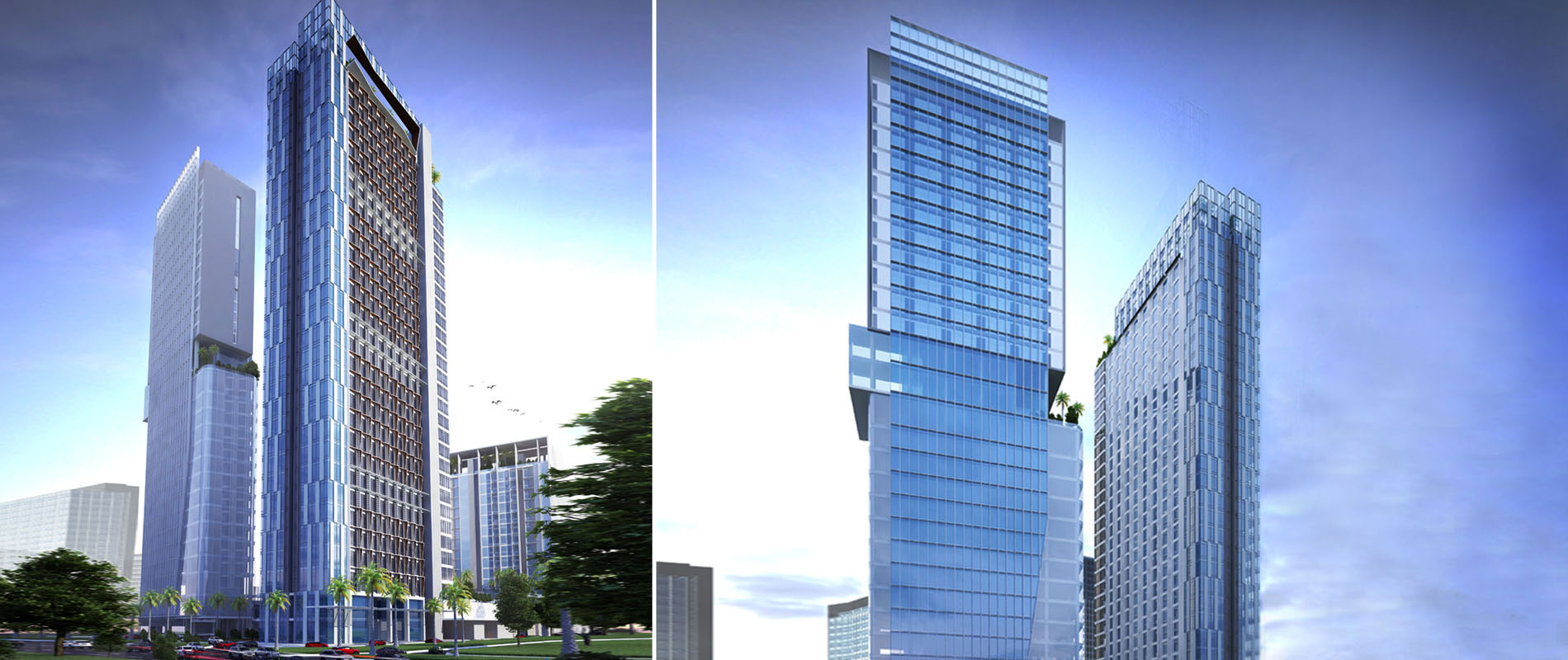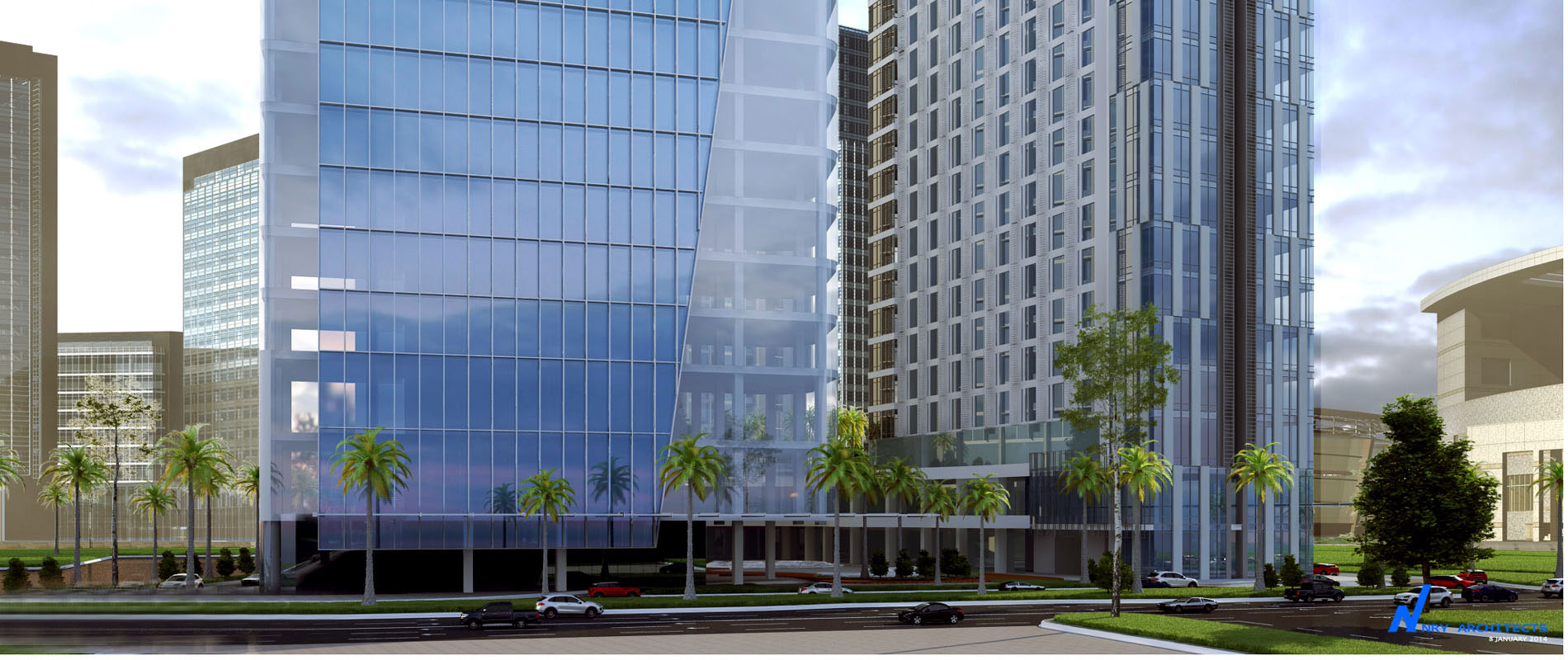PROJECTS > Mixed-use > Olive 108
Easily accessible to the major trunk road of Kuala Lumpur, Olive 108 is a mixed-use project comprises 50-storey office and retail spaces, serviced apartments and a hotel with banquet hall. Spans over 195,096 square metres (2,100,000 square feet) of total gross floor area, the development is set in a strategic 4.3 area of land nearby Jalan Ampang.
Consisting of three main blocks, each block is positioned to respond to the site layout and surrounding context accordingly. The fresh outlook of the building façade is represented by the interplay of horizontal and vertical elements, as well as louvre detailings in one of the proposed blocks.
In the ground section of the building, a multi-level retail street with the rational layout is introduced to energise the retail space on the lower levels facing the main road. A well-organised retail circulation with nodes runs through the site layout with a mountain-and-spring-inspired design.
The gesture of the tower massing indicates the possibilities of different functional plans and elevations. An enclosed garden is also introduced to promote a sustainable business environment stacking up the podium landscaping. Located in the thriving expatriate and the embassy hub of Jalan Ampang, the development is envisioned to be the next lifestyle hub for the local multi-nationality populace.
.

