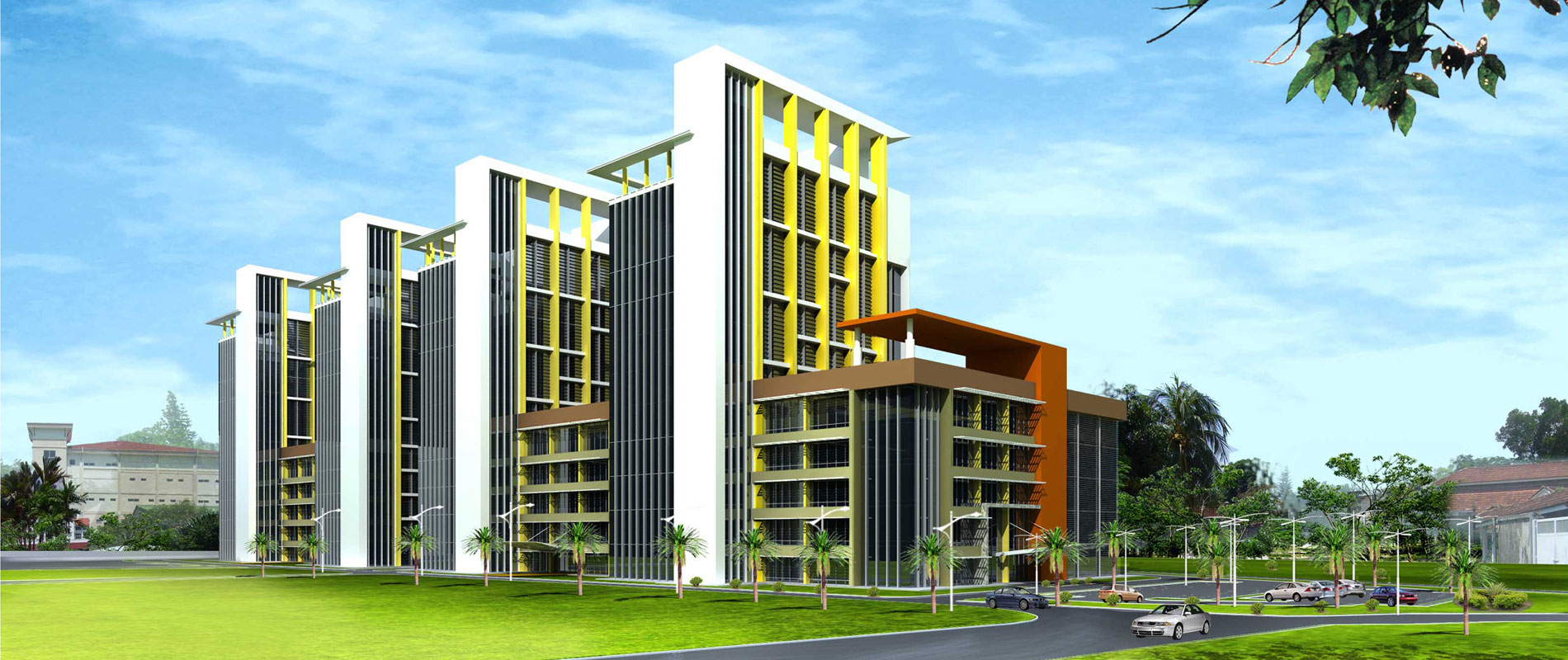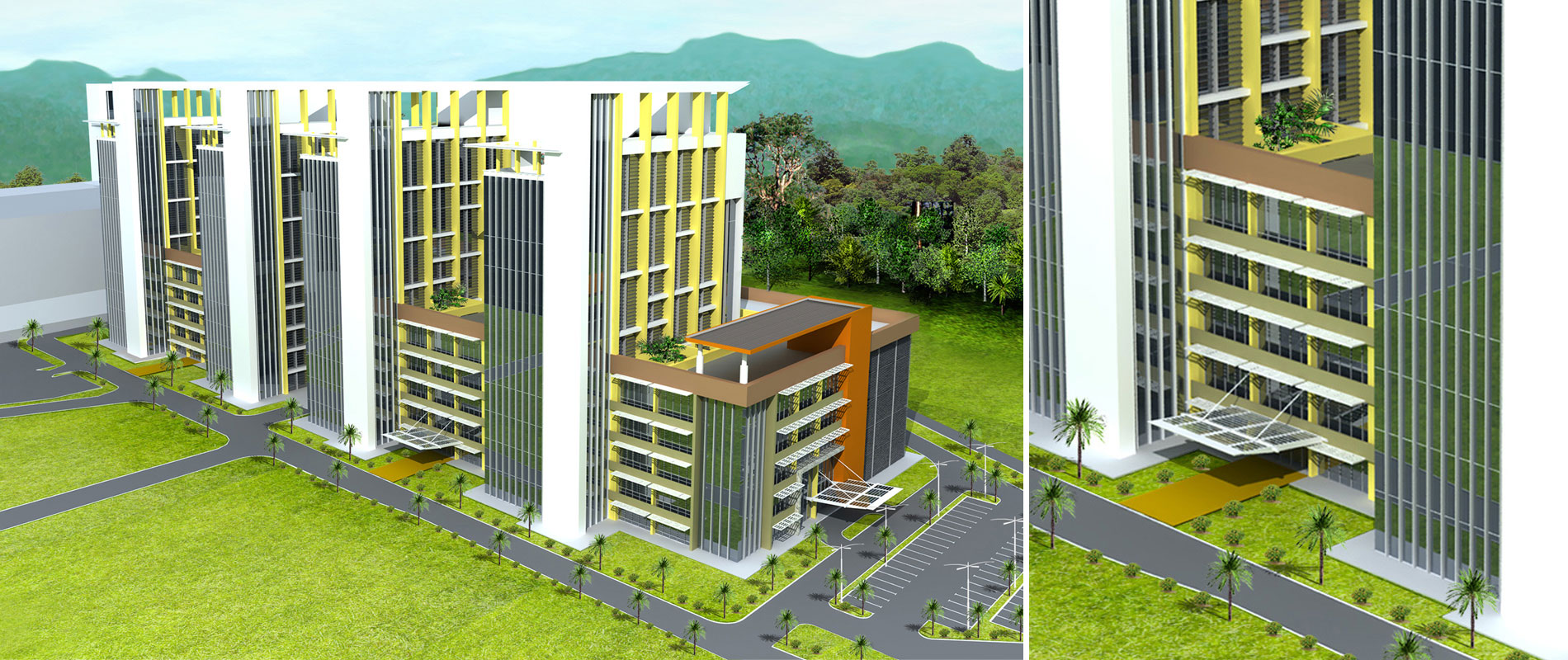PROJECTS > Healthcare > Penang General Hospital
As a referral hospital in the northern region, new extension and upgrading projects have been planned for the Penang General Hospital (HPP) located on Jalan Residensi in George Town. It was envisaged to meet the growing needs and shortage of clinic spaces and facilities as well as to ease overcrowding issues faced by the hospital that has been operating since the end of the 19th century.
The extension works involved the construction of the additional general intensive care unit (GICU), high-dependency unit (HDU) and a multi-storey car park facility, with an expansion of the nuclear medicine department and angiography room.
Completed in two development phases, the first phase of enhancement works has included the building of an invasive cardiac lab and a multi-storey car park block for 540 cars and the upgrading works of the nuclear medicine unit, GICU and HDU. In the second phase, the works incurred the construction of a new lobby, registration, emergency unit, specialist clinics and offices, auditorium, operation theatres, intensive care units and general wards.
The developments of new medical facilities in HPP were executed in a fast-track project mode that outlined the ‘desperate’ and ‘must have’ needs nature of the hospital. Thus, the works are carried out with minimum nuisance to ongoing operations at HPP, as well as reduced noise and air pollution. Designed with a modern healthcare architecture that emphasised on the practicality and well-being of end-users, landscape elements and a generous maximum natural light have also been incorporated in the scheme.

