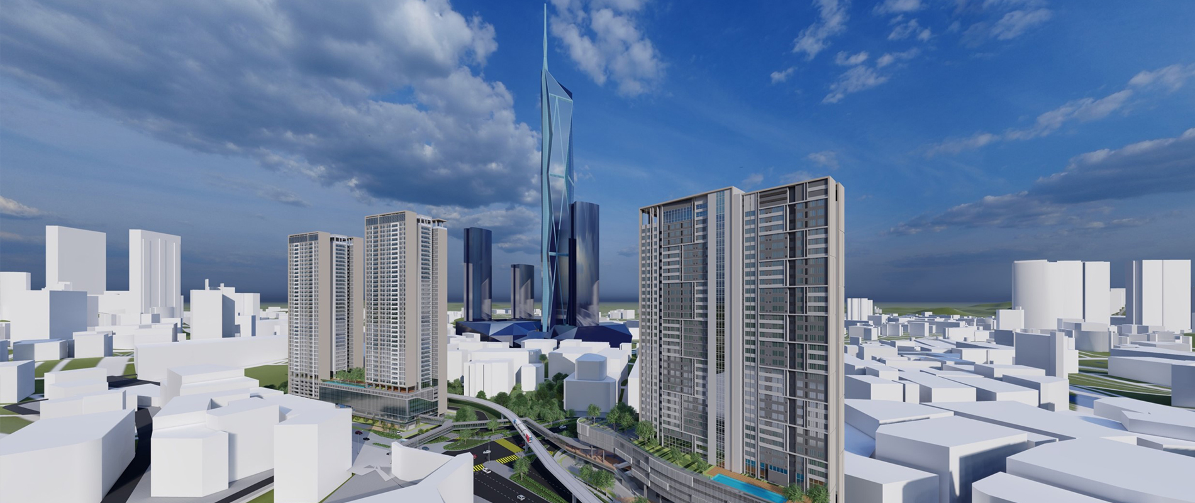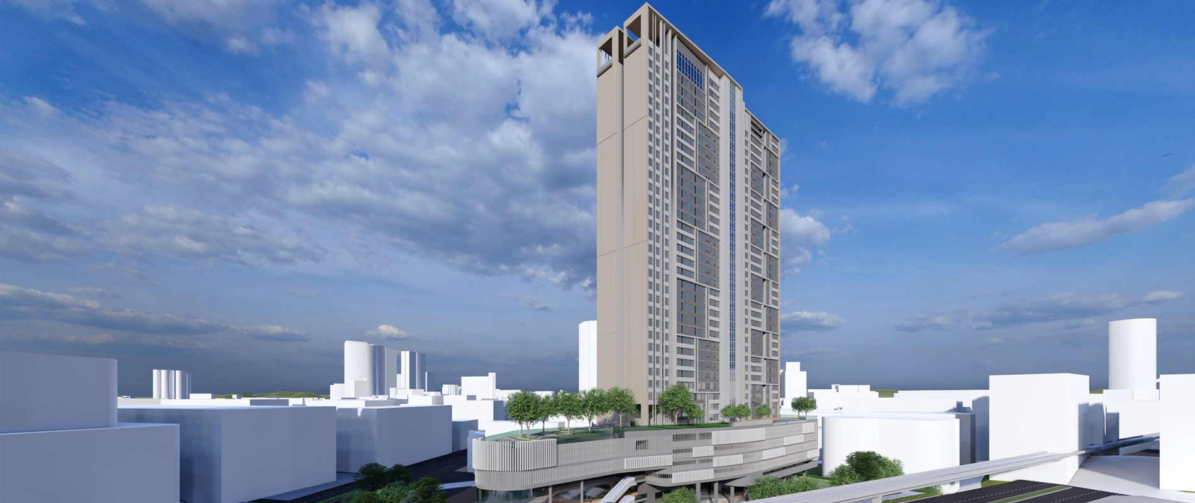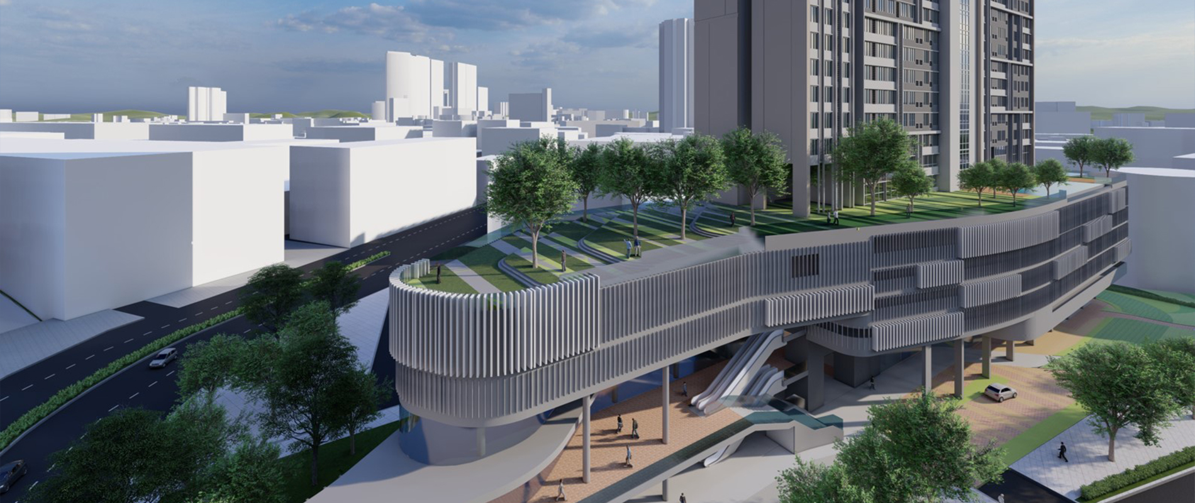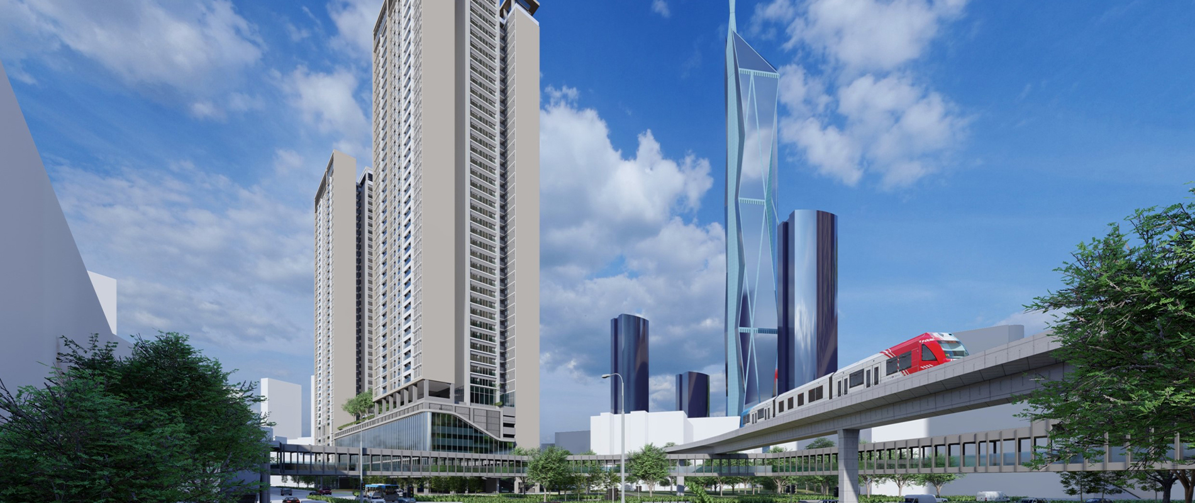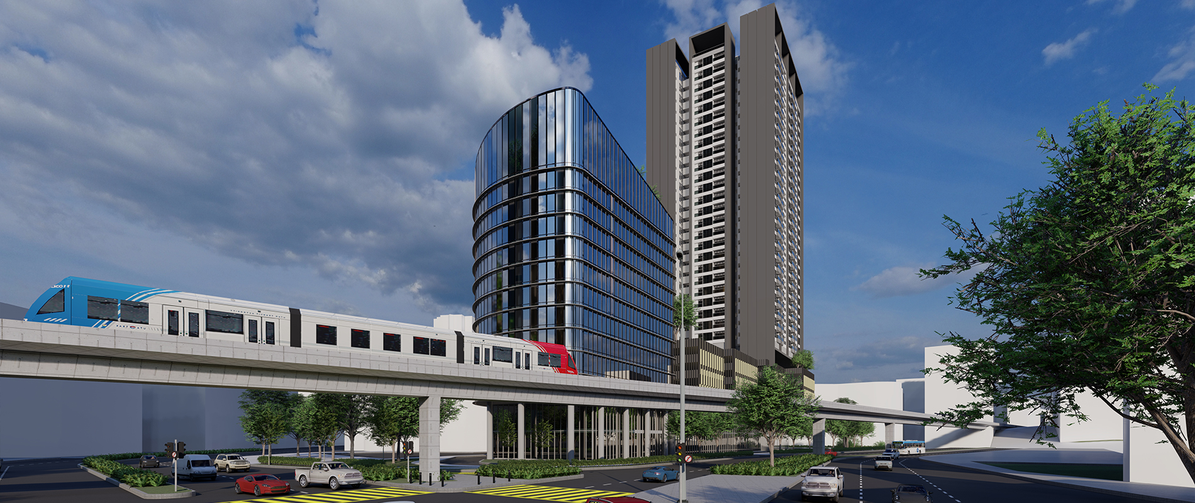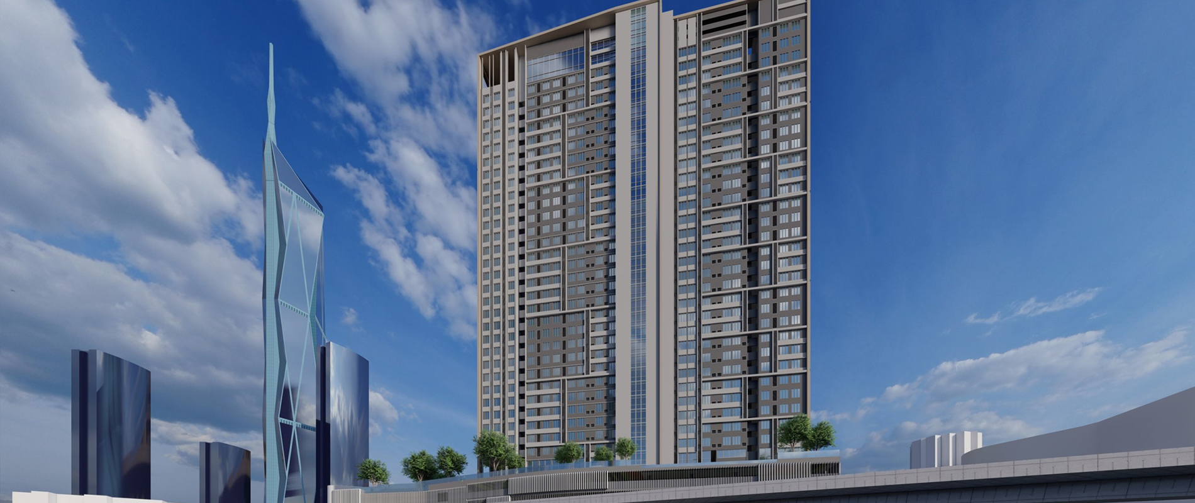PROJECTS > Mixed-use > Pudu Sentral
Situated right in the downtown area of Kuala Lumpur, a rejuvenation project has been proposed for the former iconic bus terminal structure that has been operating recently as a one-stop centre for the government and private agency services. The proposal aims to transform the existing building’s commercial purpose into a vibrant mixed development in the city centre.
Constituting two plots of adjacent sites, it is conveniently accessible and reachable from any corner of the city and is approximately situated with other major city landmarks. It is also connected via a public rail transit line, with the Plaza Rakyat LRT station is located nearby.
Standing over 42 floors, two tower blocks of serviced apartments are proposed above podium structure with retail units, car park bays, and facility floor on Plot 1. The apartment units will cater to young professionals or short-term travellers to be available in three types of layout design. On the topmost floor, a roof terrace floor is provided for the residents, facilitated with a sky lounge, sky garden, sky dining area, and an event room.
While on Plot 2, a centralised green landscape feature is proposed on the site and at the Level 6 facility floor. A single tower block of a serviced apartment is designed to accommodate three types of micro-housing and apartment units. Similar sky floor facilities are available on Level 37, proffering the city’s panoramic view. Indicated by its distinct horizontal and vertical façade axis, the proposed tower blocks seek to reinvigorate the prime downtown district with a contemporary and green urbanscape development. To be developed in line with the Green Building Index (GBI) certification, the proposed Pudu Sentral is a future urban sustainable development meeting the residential and commercial needs of the city folks.
