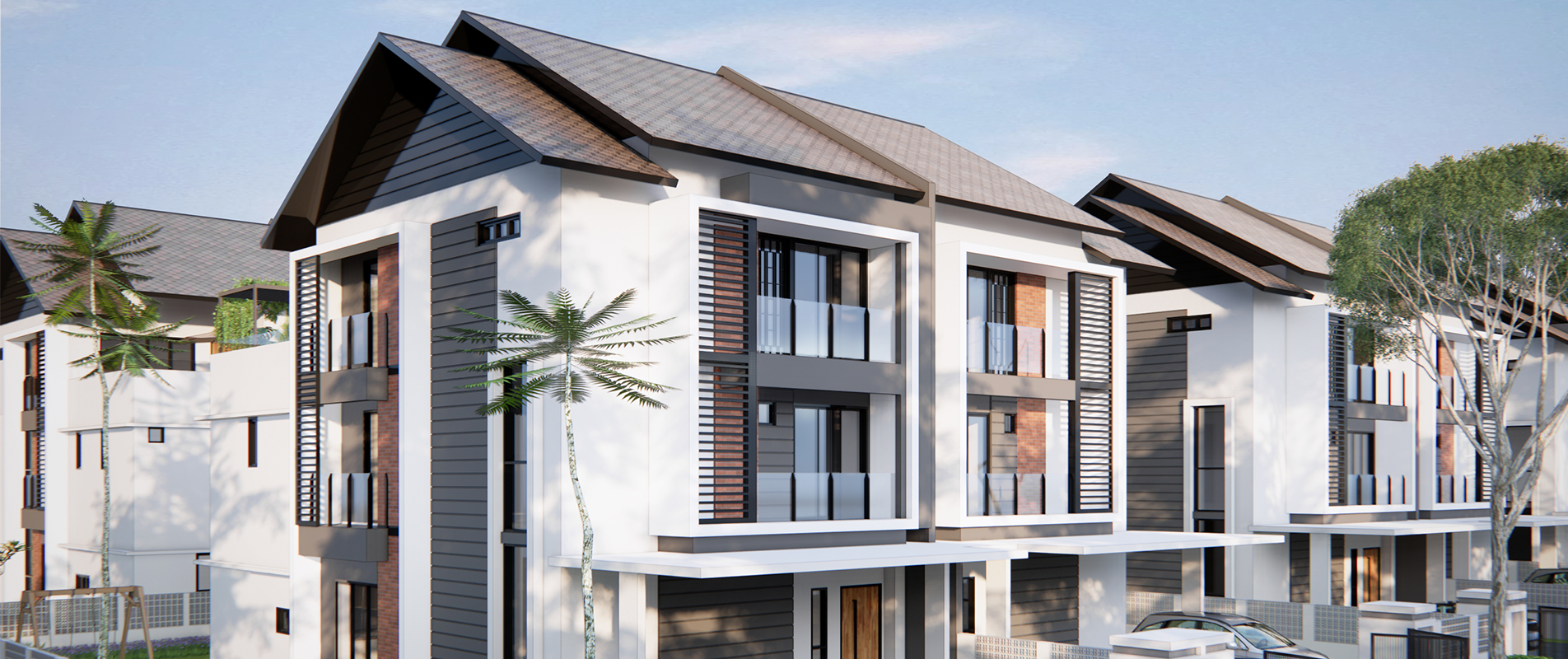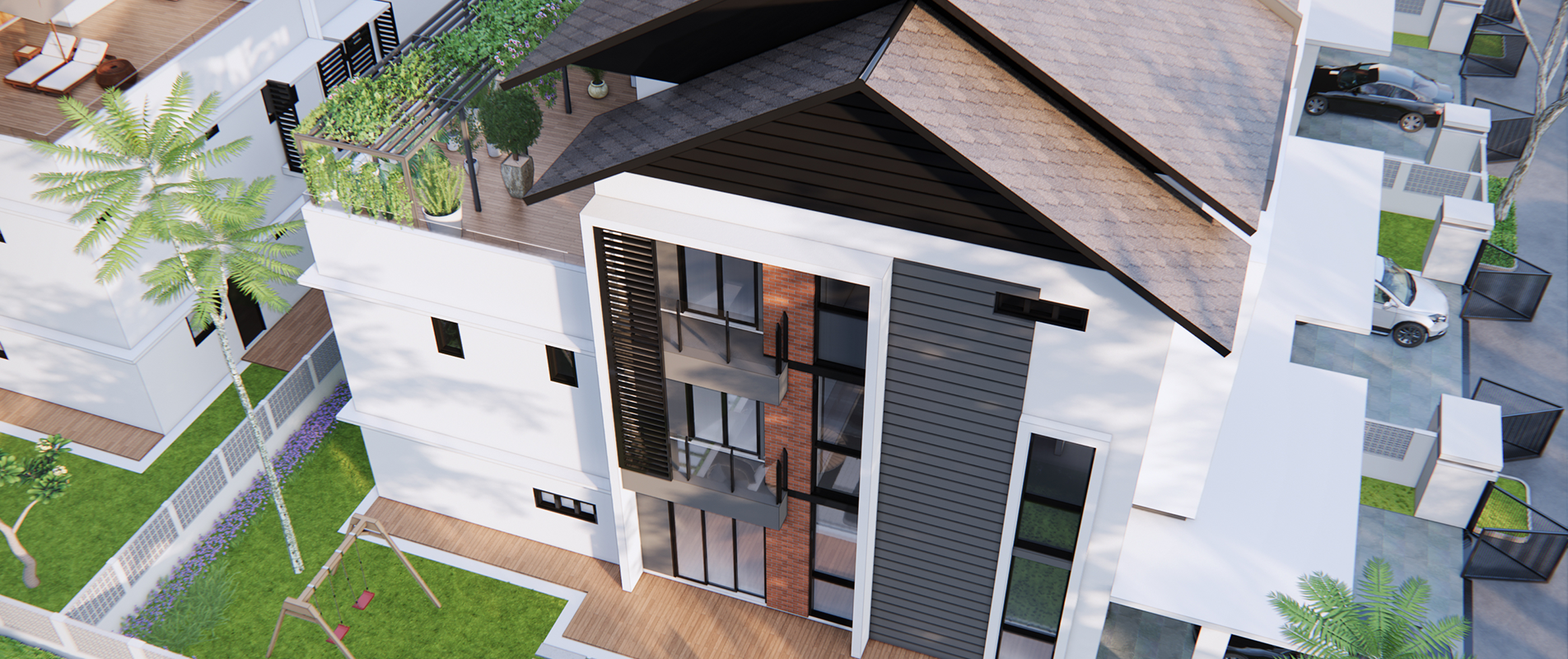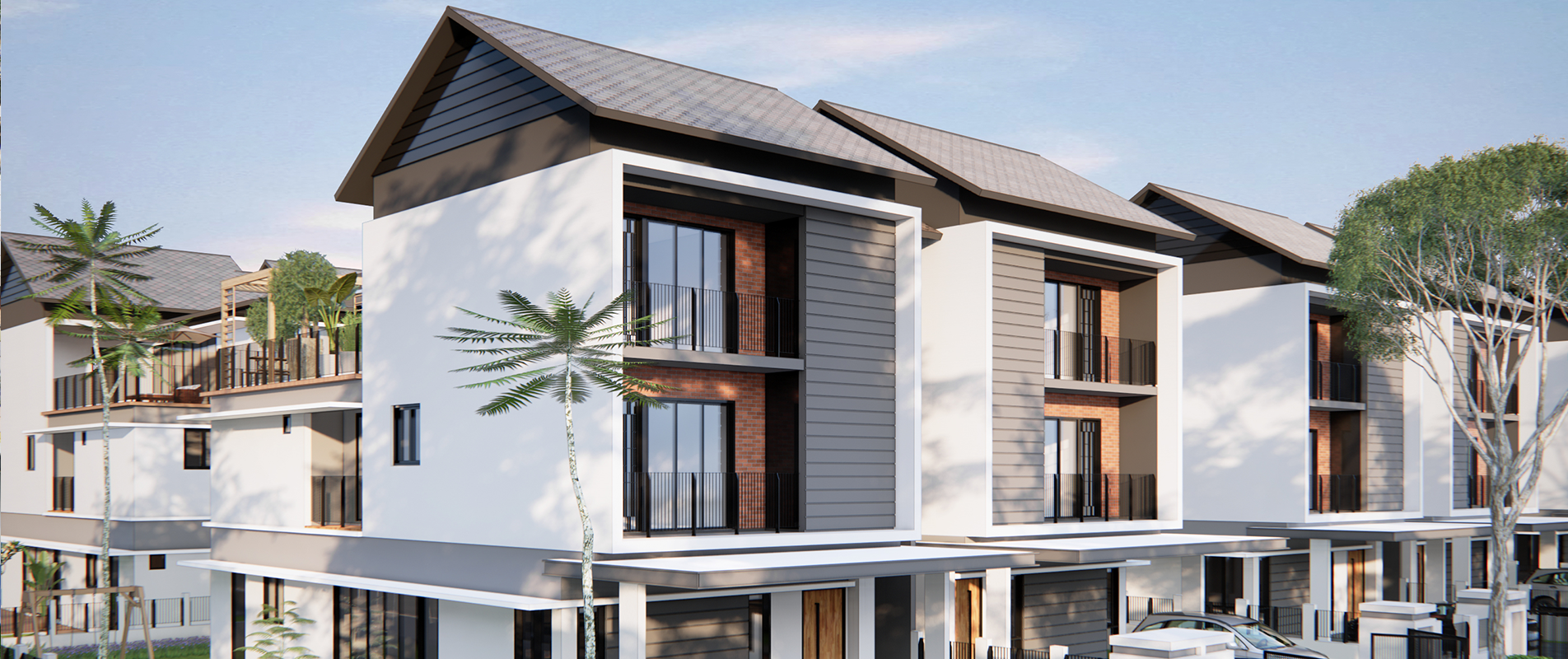PROJECTS > Residential > Semi-Detached Homes
Encapsulating a current lifestyle in a serene environment, this modern neighbourhood in Puchong, Selangor has been curated to meet the needs of today’s living. Whether for a young family or multi-generational living, the houses are designed spaciously with various functional areas and rooms.
The proposed semi-detached homes are crafted in modern tropical-style architecture, where generous openings and simplistic façade designs are paired with the open plan concept of the industrial design approach. The three-storey dwellings have a capacious ground floor area from front to end, accommodating various spaces from the living and dining area to the dry and wet kitchen, with a guest room and storeroom. Windows and sliding doors are plentifully available and help naturally illuminate and ventilate the area.
Located on the first floor, the master bedroom is easily accessible from the ground level without reaching another floor up. It is also provided with an extensive area for the home office, with a provision for spatial division panels or temporary walls. A flexible room cum kitchenette gives an additional living area that can also be used to prepare for a small dining fare for the second floor’s allure – an expansive outdoor area. The open terrace grants a wide space for outdoor social activities without leaving the doorstep.





