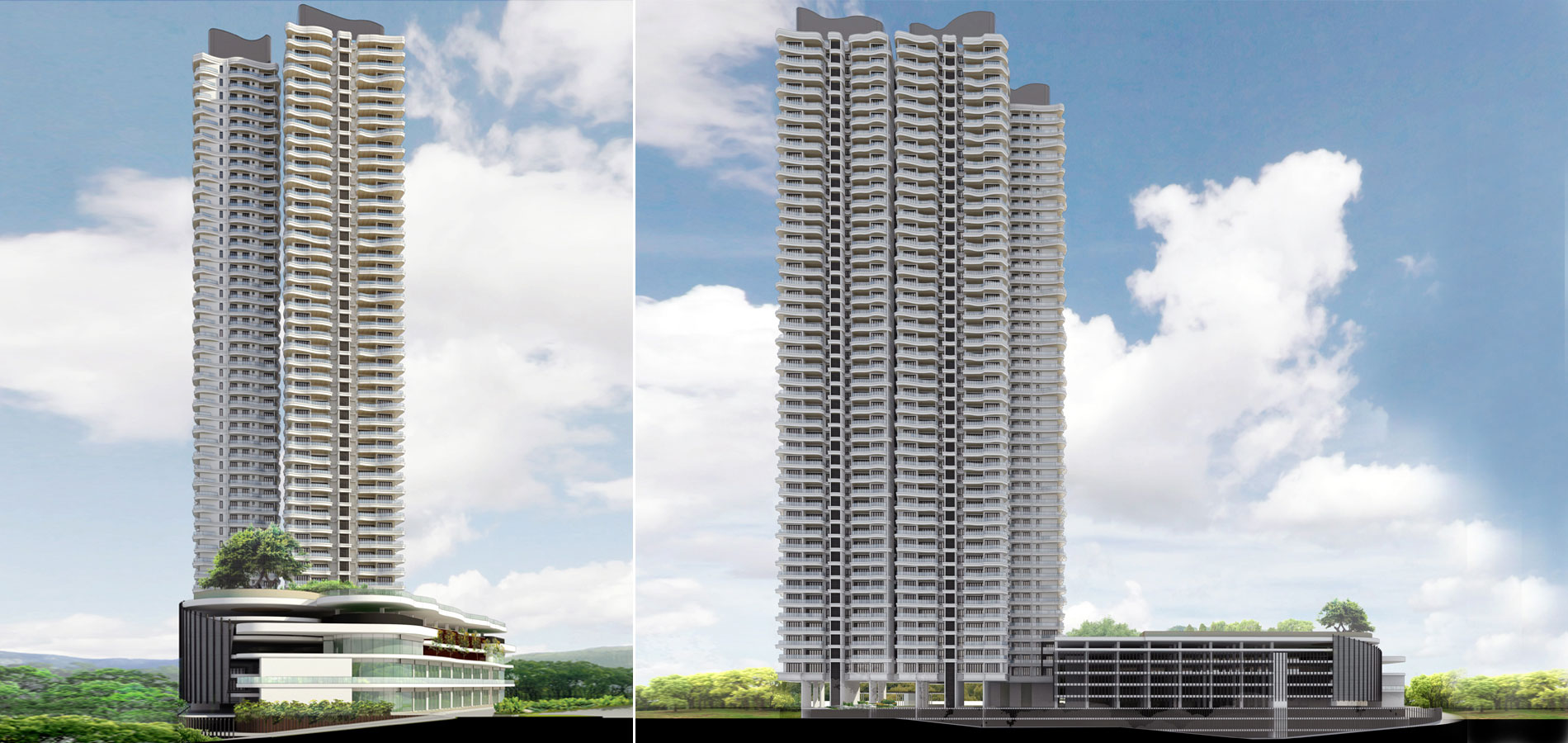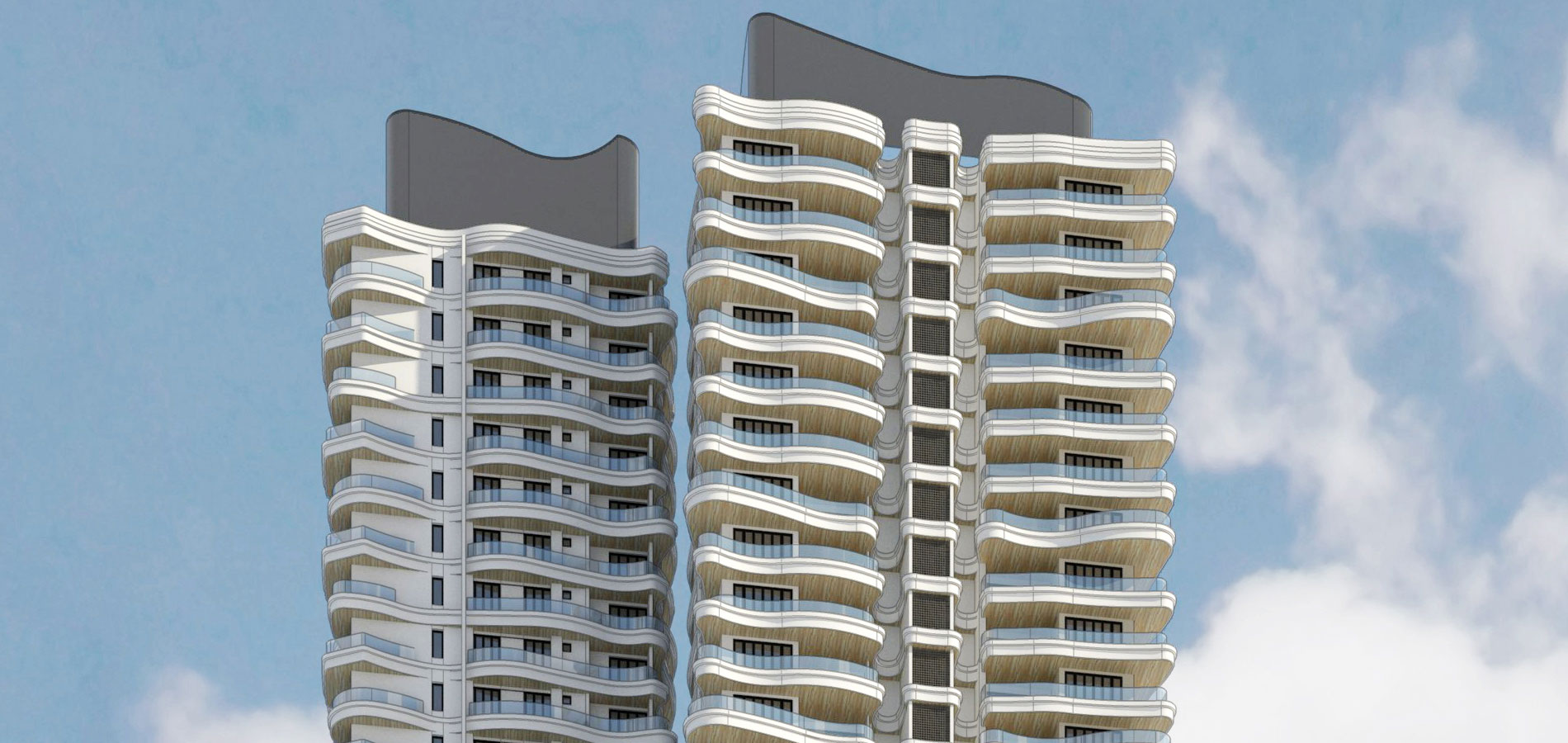PROJECTS > Residential > Seputeh Residences
Situated in the western fringe of Kuala Lumpur, sandwiched between Bangsar and Petaling Jaya, the proposed Seputeh Residences is a two-tower residential development in a less-density township of Seputeh. The serene neighbourhood is known for its patches of green areas and a major religious temple, the Thean Hou Temple, which is one of the main tourist attractions of Kuala Lumpur.
The 3.4-acre site sits next to the temple and occupies on the former parking area caters for visitors of the temple and bordered by another high-rise residential development. Responding to the site context, the project was designed to allow for a maximum number of the visitor car park to ease the existing traffic situation with minimum impact to the residents, drawing a clear line between the public and private space.
Comprising two tower blocks of 28 and 46 storeys respectively, the Seputeh Residences has been designed as a high-end residential development with two exclusive units per floor, with size ranges from 260 square metres. These units are located from the third floor to the 46th floor, above the three levels of retail spaces and recreational facilities.
Encapsulating the vibrant and modern lifestyle, the Seputeh Residences provides ample living space with generous balcony areas for the residents to enjoy the panoramic city view and outdoor ambience. The curvilinear floor plates define the building façade as an epitome postmodernism edifice with a contemporary style and composition.

