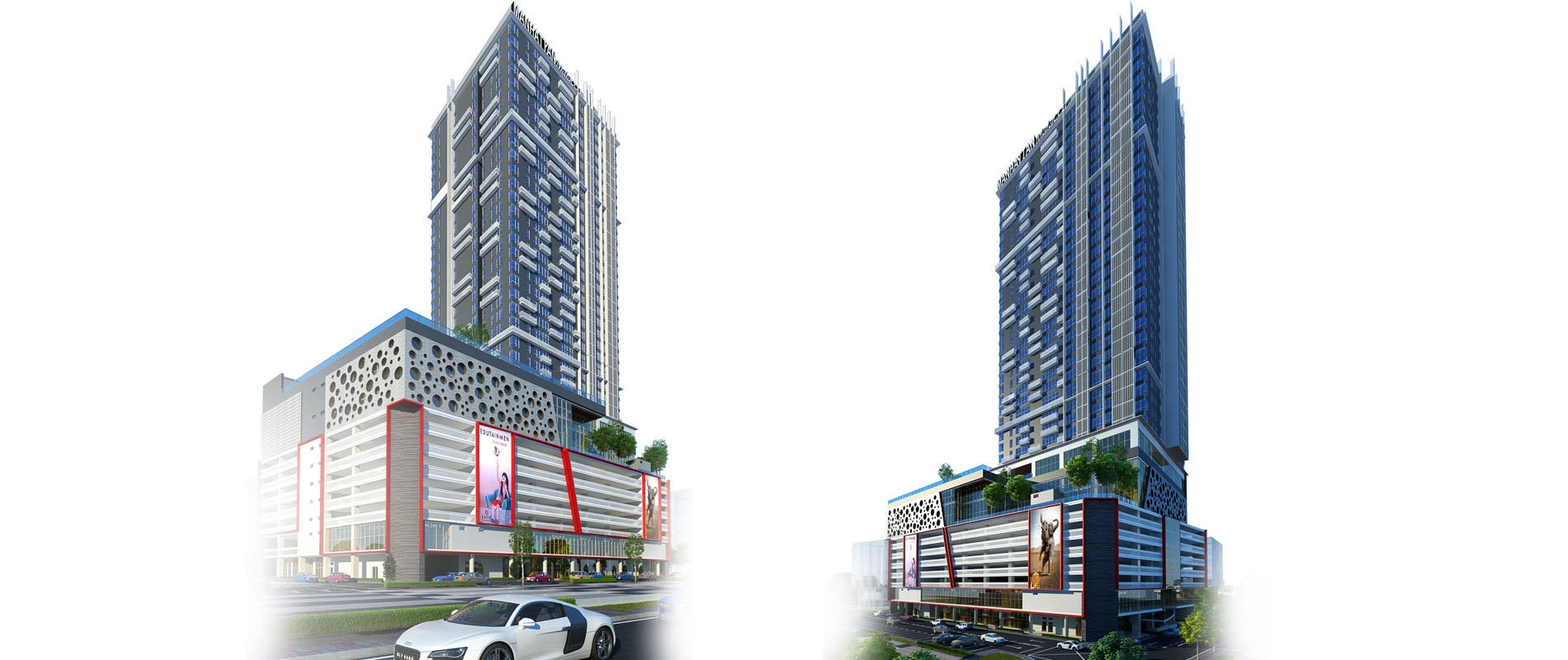PROJECTS > Mixed-use > Sovo & Hotel Melaka, Plaza Melaka
Situated on a former construction site in the middle of the shoplot area that has been idle for many years, this project is an attempt to revitalise the abandoned building into a completed mixed development. The proposed redevelopment of 36-storey building will comprise retail outlets, small office virtual office (SoVo) and hotel.
Benefiting from its close proximity to the UNESCO World Heritage site of Melaka old city, the project will further boost the flourishing hotel and hospitality sector of the historic city, as one of the most visited tourist destinations in Malaysia. Consisting of 294 units of SoVo and 394 rooms of the hotel, the development will entice both tourists and young adults alike for short term or long term staying.
The redevelopment will further elevate the existing shabby environment of the dilapidated site, with the contentious issues of the car park and hawker stalls of the vicinity. The nine floors podium will accommodate retail outlets, carparks and offices with the top podium floor will be allocated for hotel common facilities, such as the restaurant, gymnasium, open deck, private pool and courtyard. From the 10th floor to 36th floor, the two types of room layout for SoVo and hotel are placed in the single tower block.
To make it a contemporary lifestyle hub, the tower block is clad with aluminium and glass materials for its façade design, thus giving it a sleek and simple expression, infused with unique and lively façade features of the podium building.
