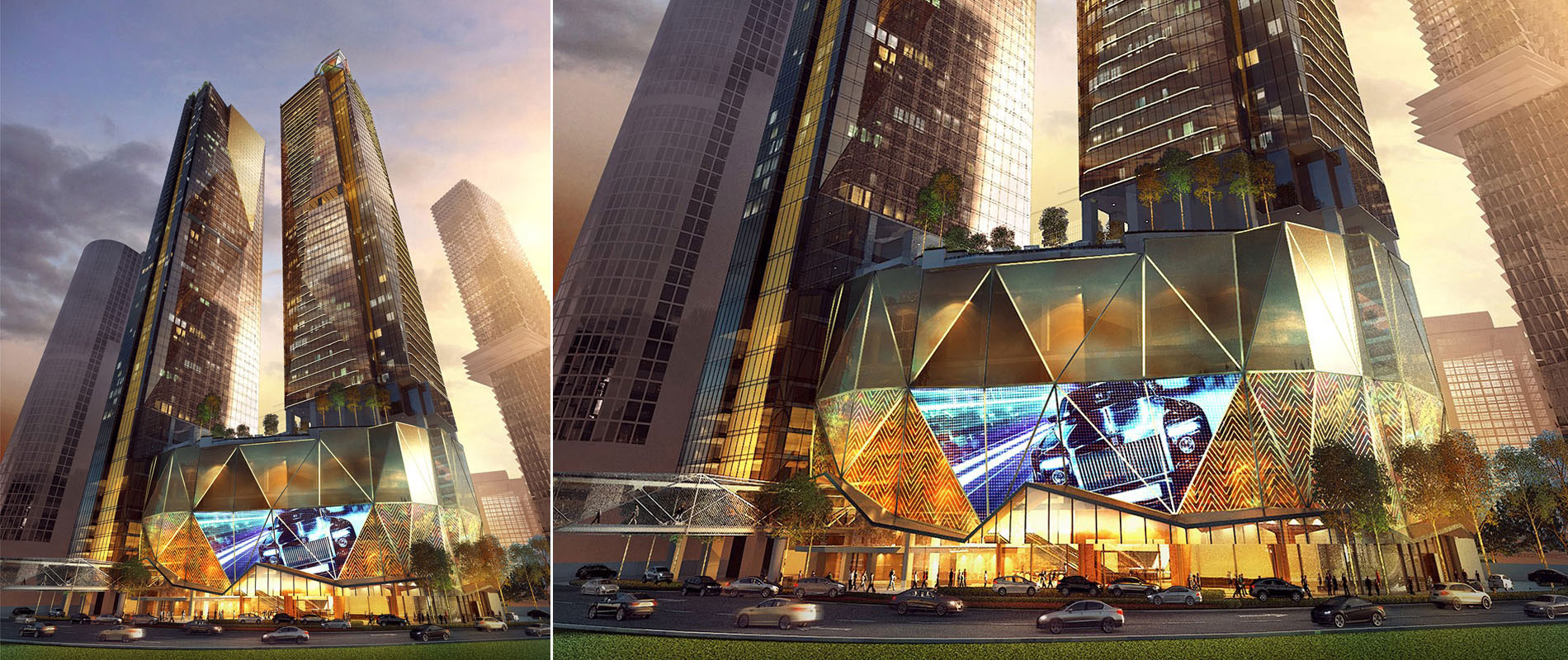PROJECTS > Mixed-use > TA Towers



Envisaged as a new and prominent landmark located in the heart of the Kuala Lumpur’s Golden Triangle district, TA Towers development sits on a 1-hectare land with a commanding view of the renowned Petronas Twin Towers and Kuala Lumpur City Centre (KLCC) Park.
The development comprises two towers, namely the 66-storey Tower A that accommodates 615 units of serviced apartment, whilst 58-storey Tower B encompasses 450 hotel rooms and 242 units of luxury private residences. Both towers will be rising above the 10-storey podium structure containing the car parks and other hotel facilities. These include speciality restaurants, event halls and co-working space, offering spectacular views of the surrounding KLCC precinct.
The design proposal is aspired to build a contextual, continuous flow of the existing activities around the site and a recognisable new landmark in the cityscape. The challenge lies in the creation of a design statement that would reflect hotel and residential functions within the highly-dense commercial and business milieu.
As the site context is located in the most prominent business address of Kuala Lumpur city, the TA Towers design reflects the contemporary and corporate outlook of the building envelope. The streamlined and straightforward façade design is also aimed to reflect and connect with the site context while creating a high degree of transparency of the building functions.