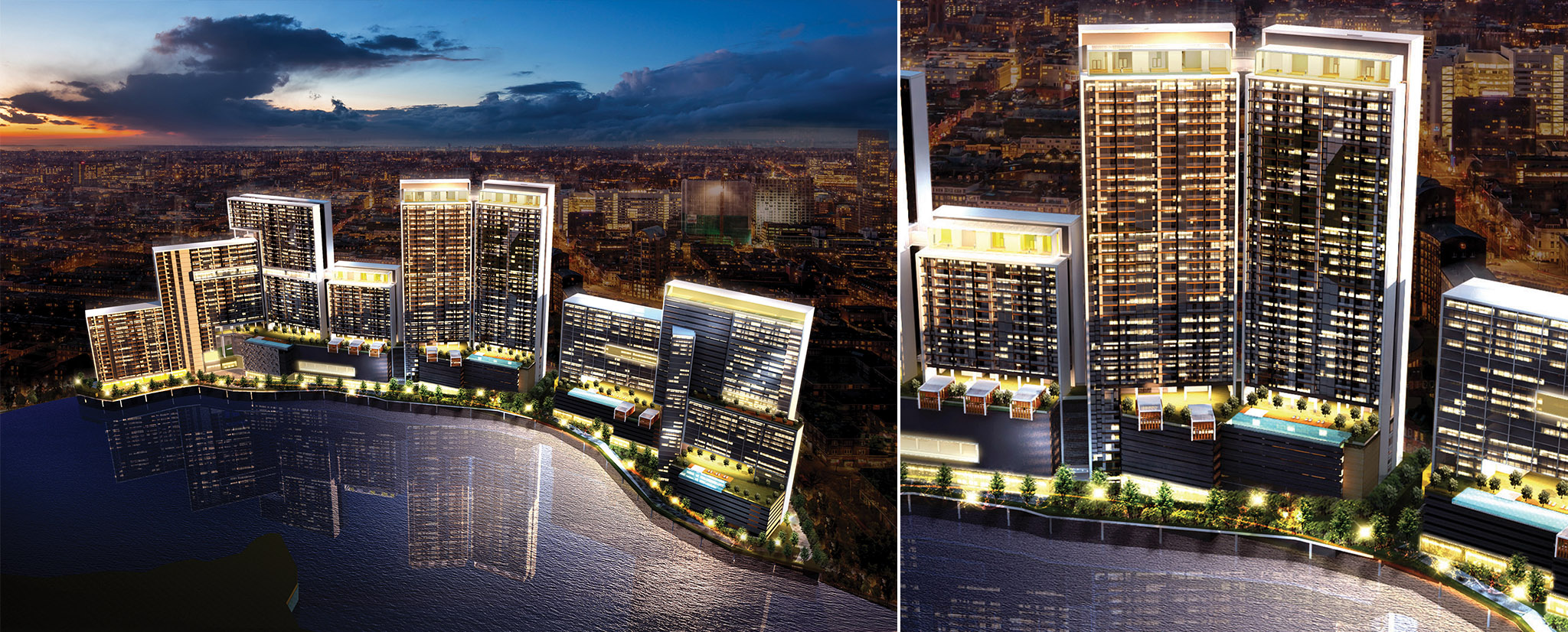PROJECTS > Masterplan > Taman Desa MasterPlan
Located approximately 7 km south of the city centre of Kuala Lumpur, this proposed housing development sits on a strategic location bordering the major interchange between Kuala Lumpur–Seremban Highway and East-West Highway. A nearby LRT train station is located a stone’s throw away from the site.
Taman Desa master plan envisioning a future of urban sustainable living by integrating the active and healthy community in a vibrant, safe, and attractive environment that respects and responds to nature and the rigours of modern life. The development will feature an array of beautifully designed spaces to live, work, play, and rest while taking into account the health and well-being of both people and ecosystems. These spaces will range from natural green lungs and lakes in areas where people can feel safe and encouraged to congregate and interact with each other.
Situated on the bank of a water body, the proposed development is strategically positioned to get the desired waterfront view of an existing lake and close to nature while keeping an efficient layout. The development is divided into six parcels and is to be available in medium-low to high-end residential types.
