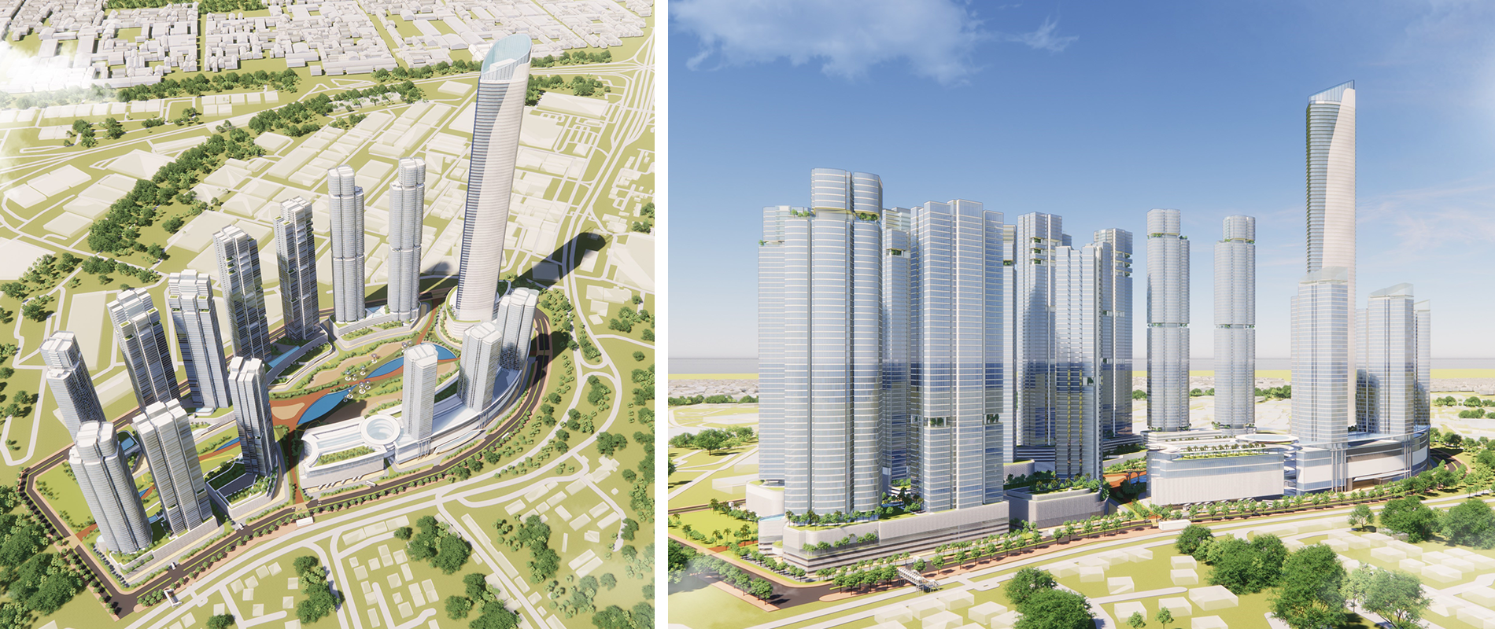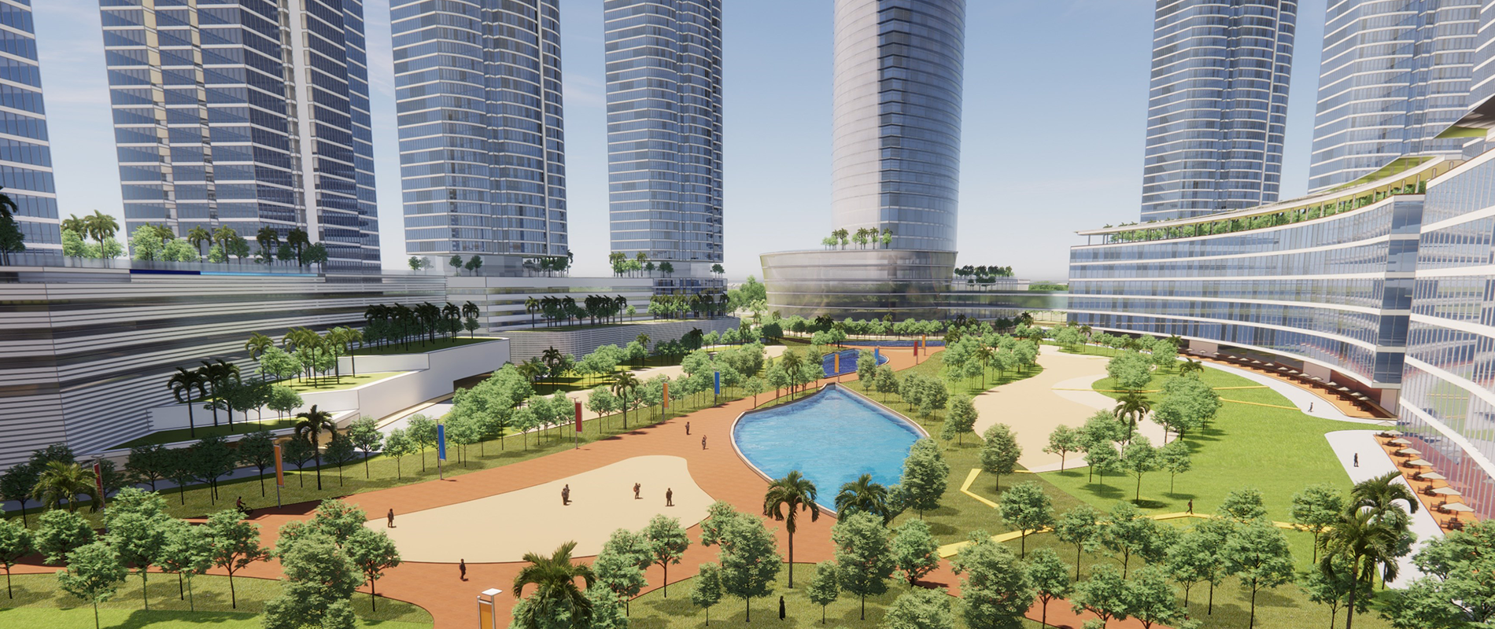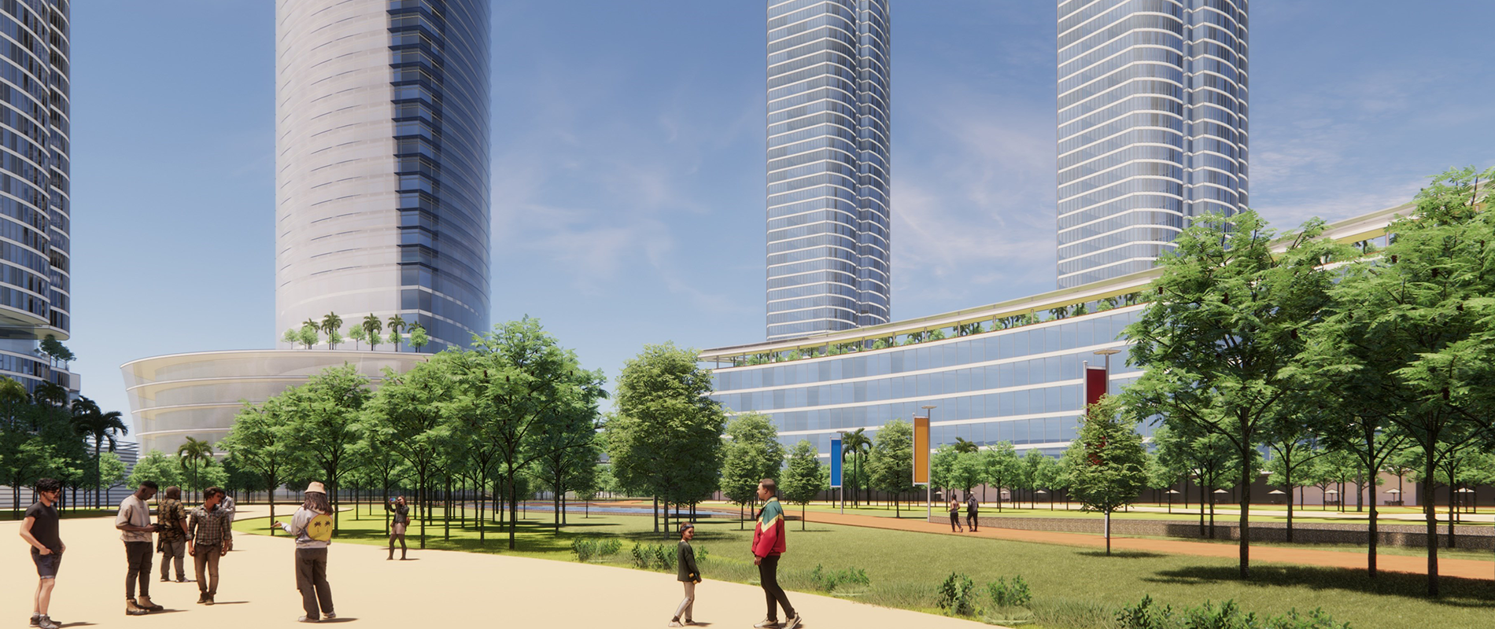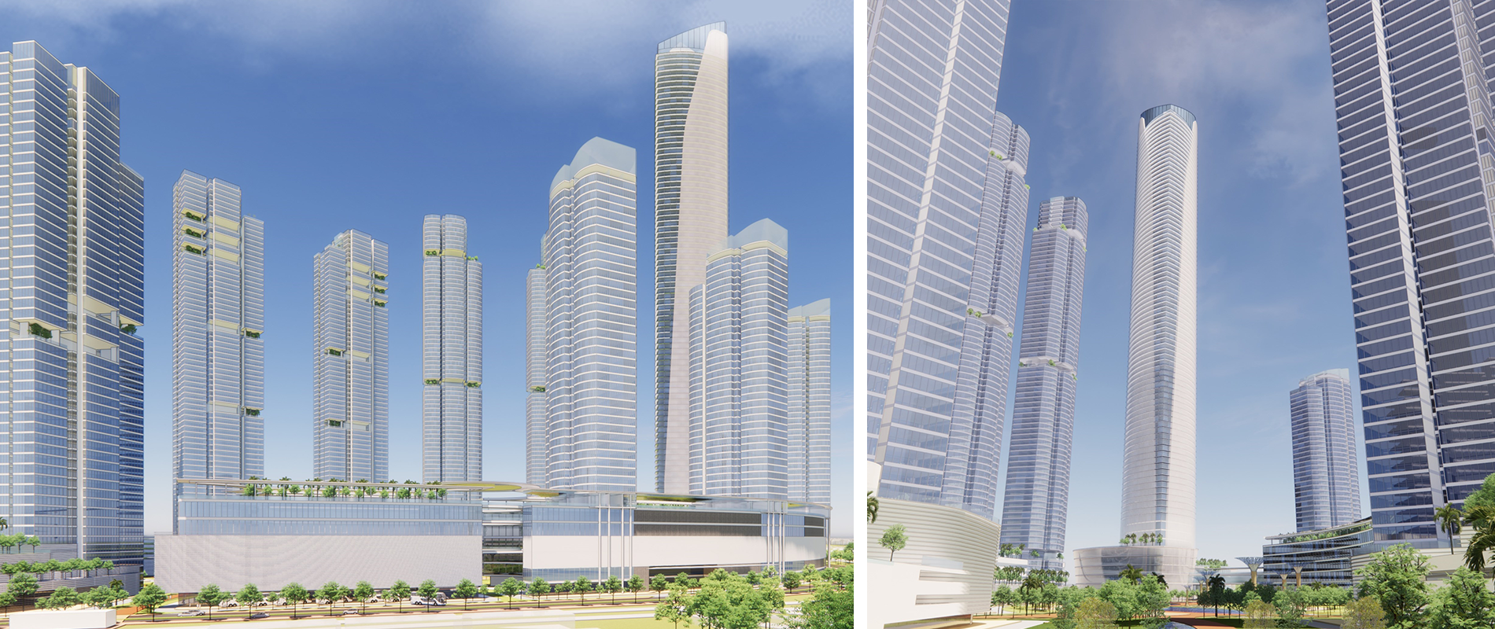PROJECTS > Masterplan > Mixed-use > Tebrau Green City
A new sustainable city called Tebrau Green City is being proposed for development on a 62-acre plot of land. The city will be designed to be environmentally friendly, with a focus on green spaces, energy efficiency, and sustainable transportation. It will also be designed to be economically prosperous, with a mix of residential, commercial, and retail development.
The city will be divided into four phases, each comprising a mix of development types. The first phase will focus on developing service apartments and retirement homes. The second phase will focus on the development of mixed-use development with a focus on wellness and retirement homes. The third phase will focus on the development of mixed-use development with a focus on signature office towers. The fourth phase will focus on developing commercial, retail, boutique office, and hotel towers.
The city will be designed to be a model of sustainability. Green spaces will be incorporated throughout the city, and energy-efficient building materials and technologies will be used. The city will also be designed to promote sustainable transportation, focusing on walking, biking, and public transit.
The city is expected to be home to over 45,000 people. It will provide a variety of amenities and services to its residents, including schools, hospitals, parks, and shopping centres. The city will also be a major economic hub, with various businesses and job opportunities.
The development of this sustainable city is an exciting new project that has the potential to change the way we think about urban living. The city will be a model of sustainability, providing a high quality of life for its residents while protecting the environment.



