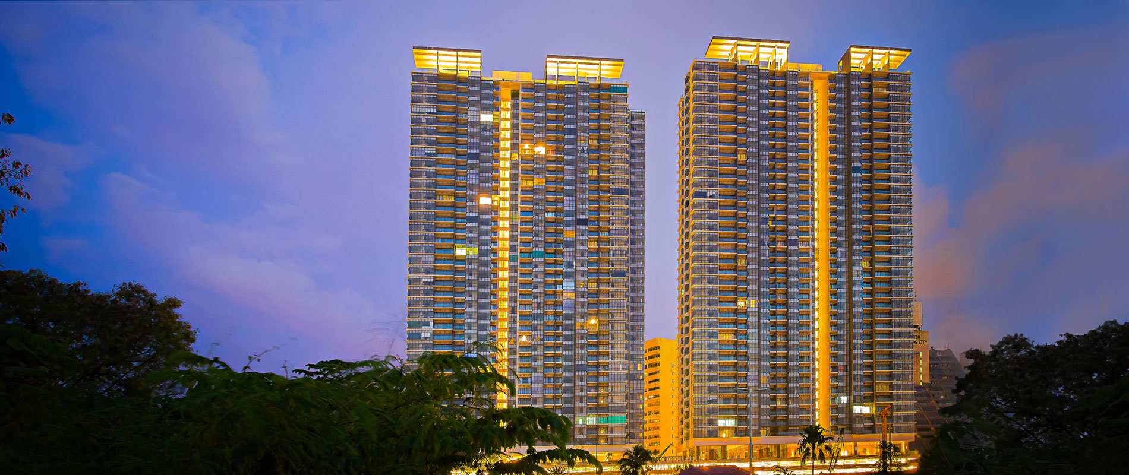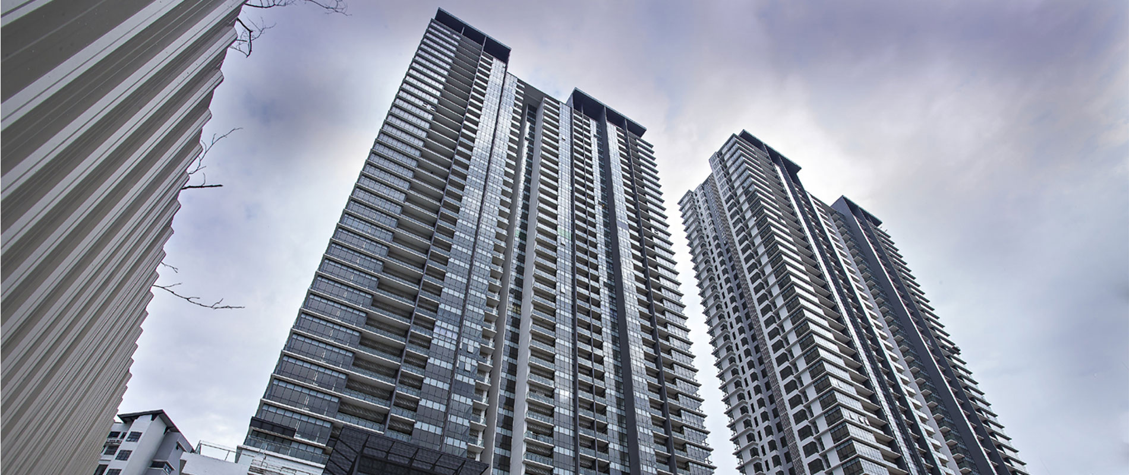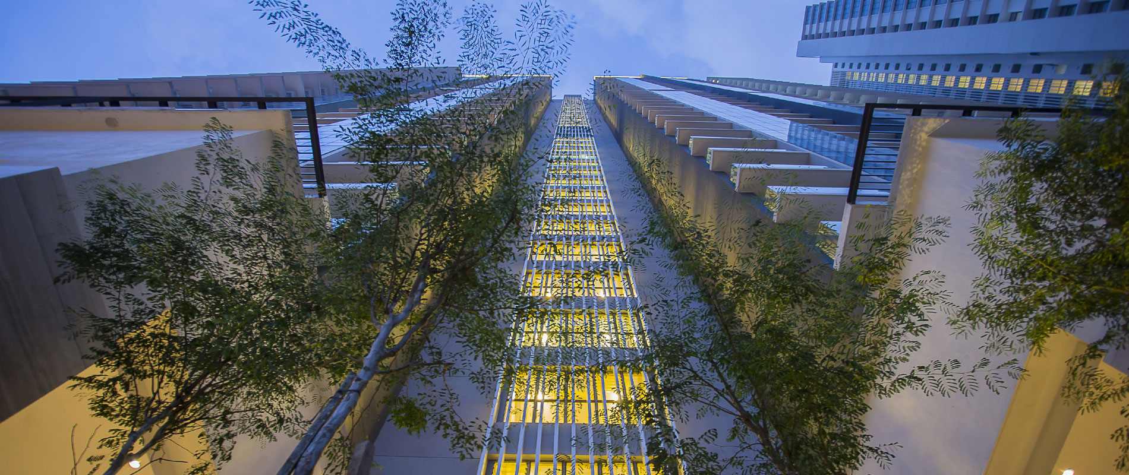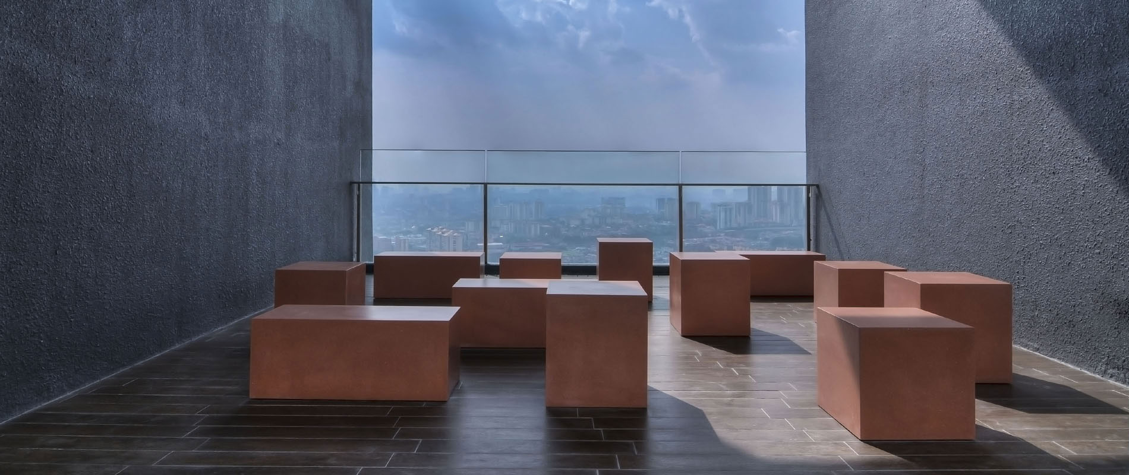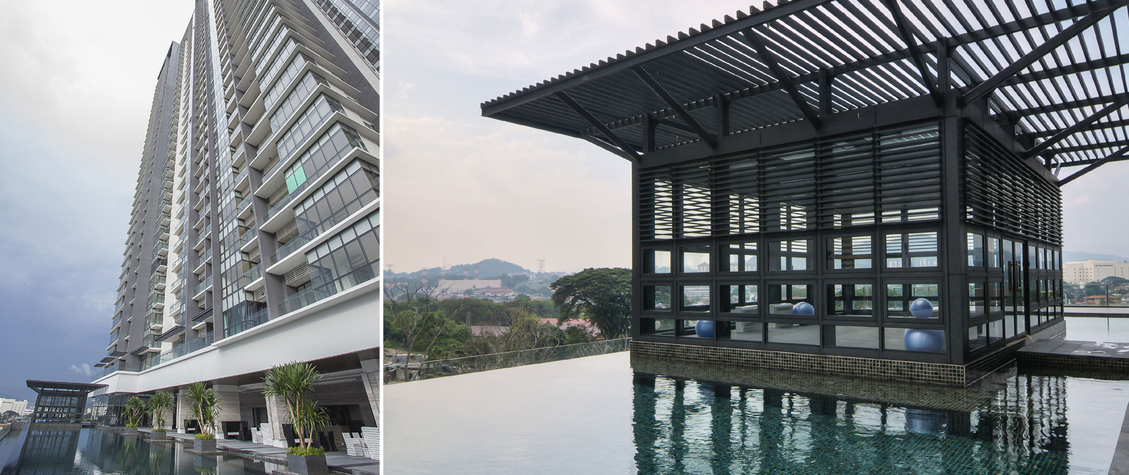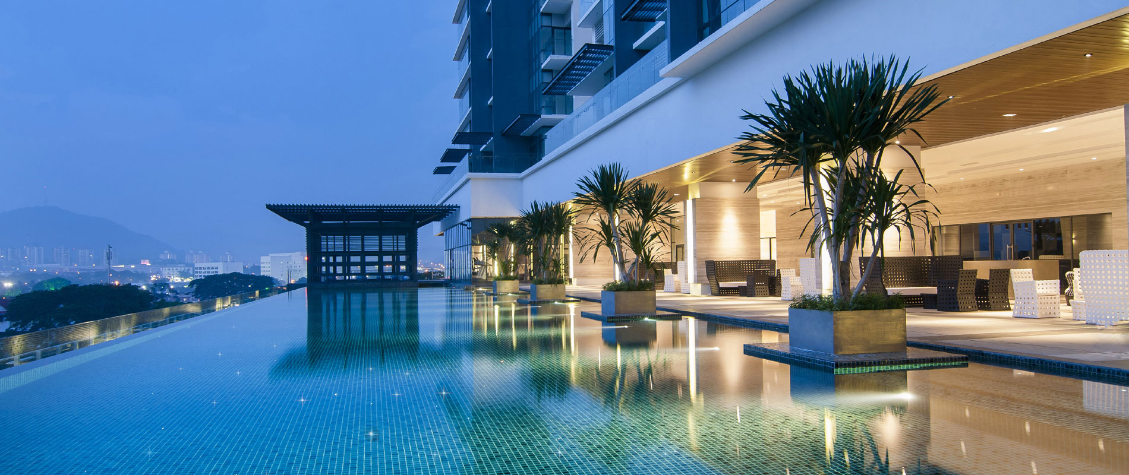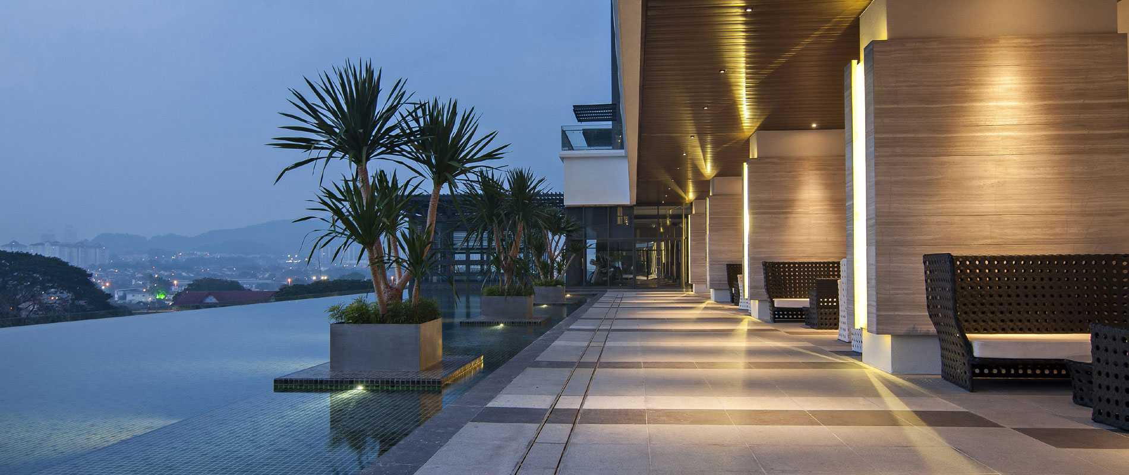PROJECTS > Residential > The Elements
Nestled within the affluent enclave of Jalan Ampang, a prestigious street lined with embassies, boutique restaurants and entertainment outlets, a two-tower block of exclusive residential towers stands tall in the vicinity since the year 2014.
The Elements @ Ampang sits on the strategic location, both accessibility and aesthetically, with unimpeded views of the Kuala Lumpur’s city skyline and green sanctuary of the Melawati Hills, conveniently proffered from the rooftop observation deck.
Responded to the rectangular layout of the site plan, it is designed with meticulous planning of unit layouts and detailed compositions of vertical and horizontal elements on its façade outlook. Available in 1,040 units with built-up sizes ranging from 48 to 146 square metres (520 to 1,570 square feet), about 11 layout designs are offered catered to young adults up to larger family occupants. The common facilities are located on two floors at Level 5 and Level 42 respectively, comprise vertical landscape wall, floating gym, and semi-enclosed cabanas and pods as part of the many extensive pool deck facilities.
Represented in the style of modern and contemporary architecture, both vertical and horizontal elements were attenuated in the tower block design. To break the monotonous, the car park podium was clad with horizontal louvres arranged randomly, creating akin to an art wall installation. The expansive rooftop floor is partially open and covered by a freestanding tall roof structure, also acts as the tower feature design.
