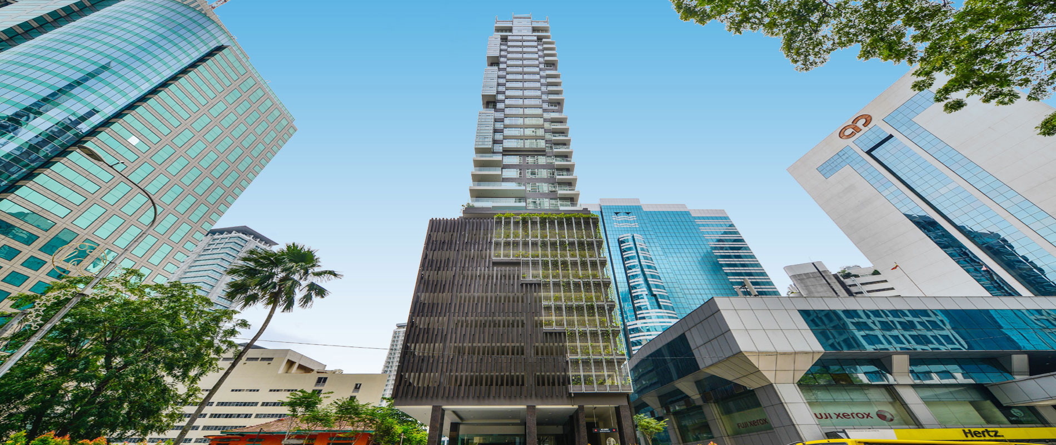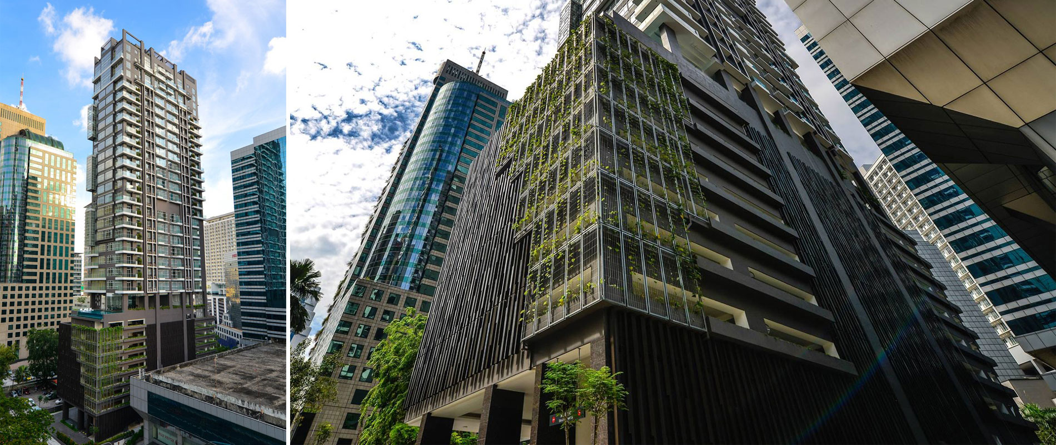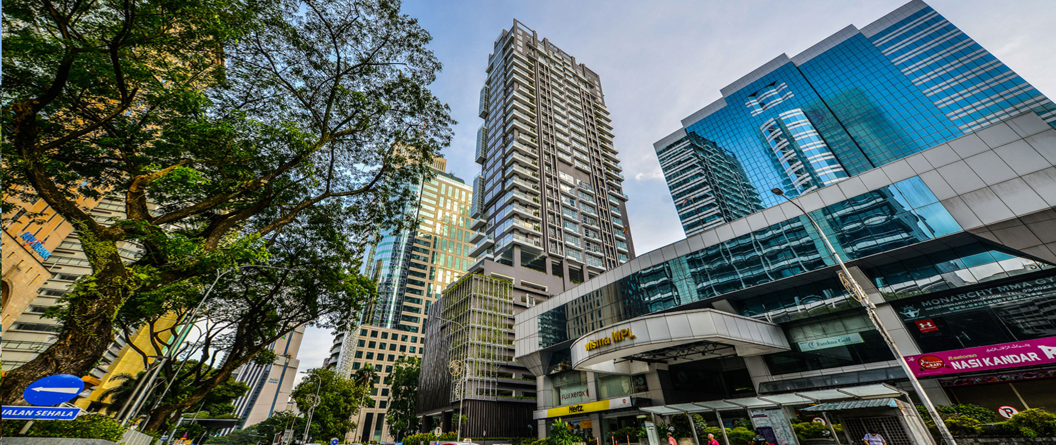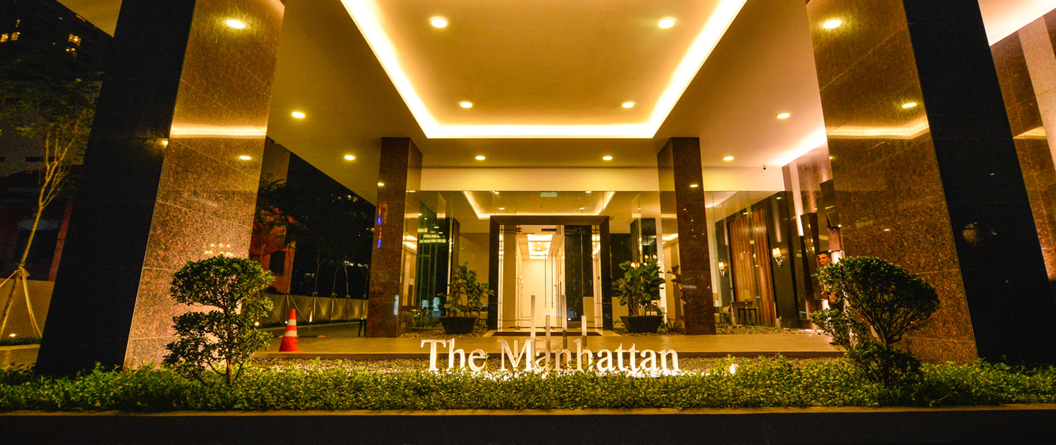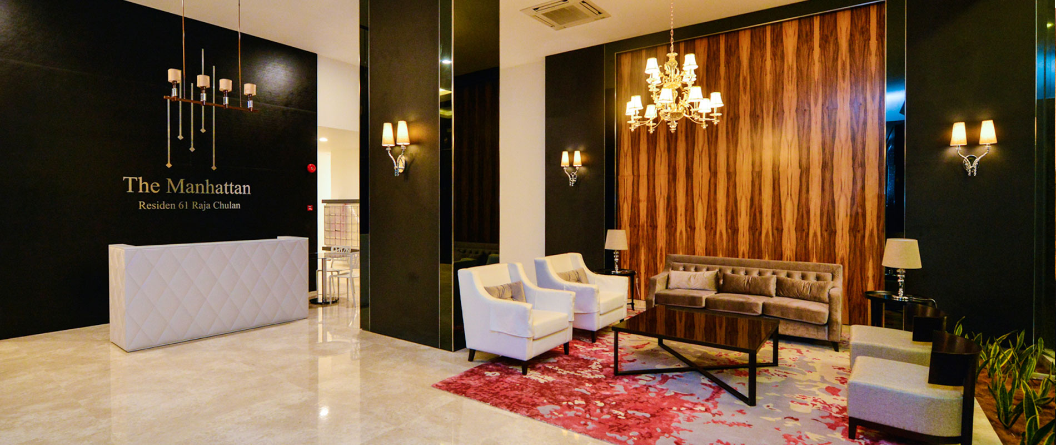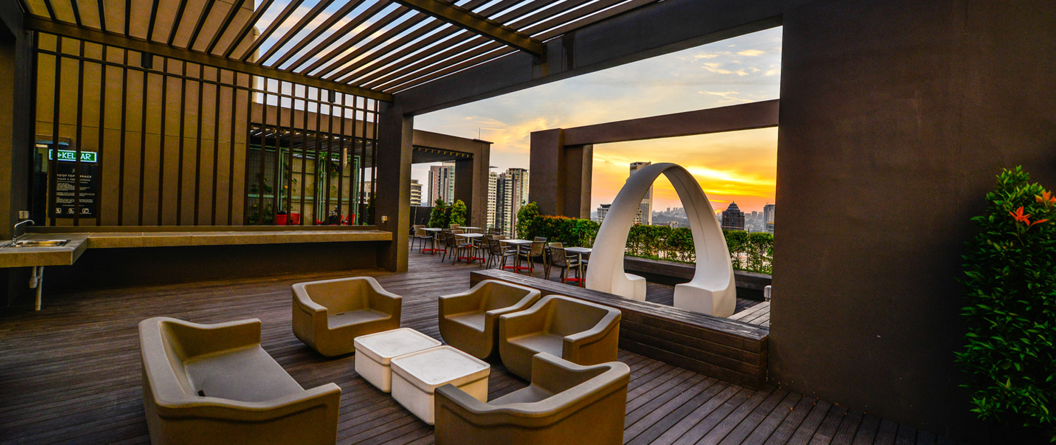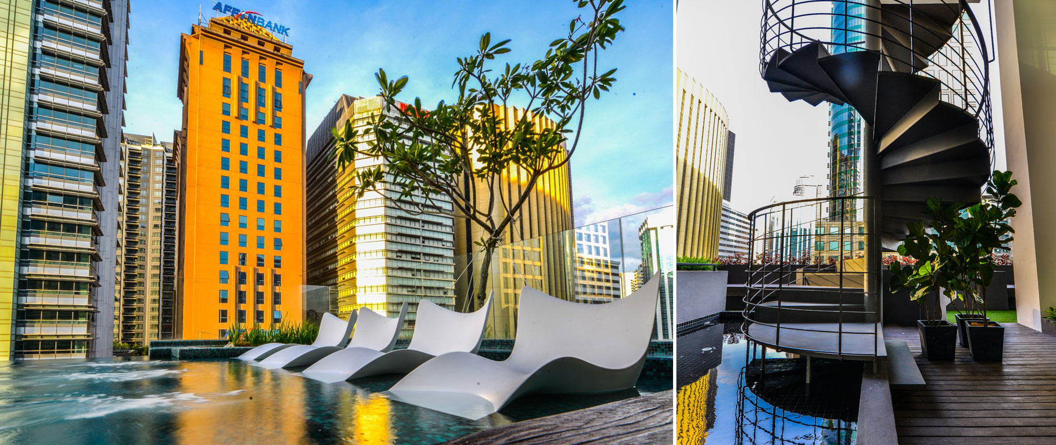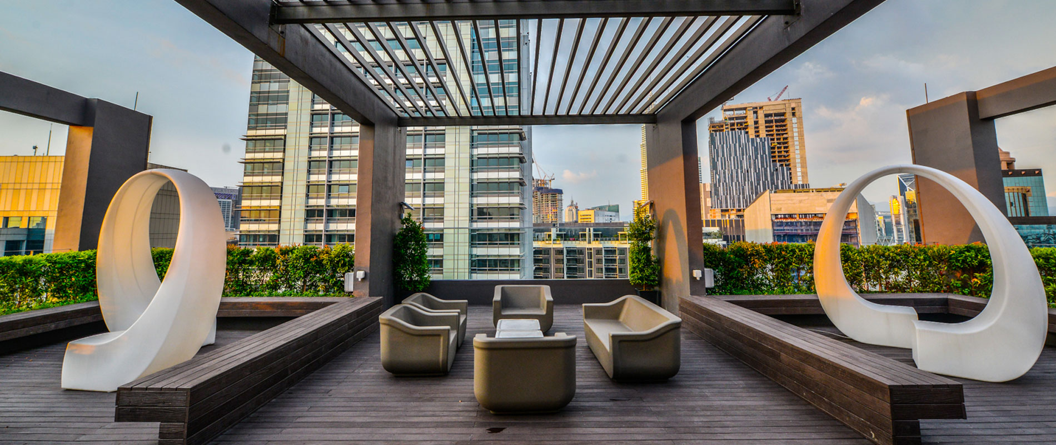PROJECTS > Residential > The Manhattan
The Manhattan is a 30-storey premier serviced apartment located in the city centre. Nestled between the shopping precinct of Bukit Bintang and the green lung of Bukit Nanas, this is a collaborative venture between Singapore-based CPG Consultants and NRY Architects.
The design inspiration draws from the high-end urban lifestyle, with an underlying eco-green element in its design. Combining business and leisure residential living in the inner city, the Manhattan has been targeted to the working professionals, expatriates and tourists alike. Numbers of units designed are kept at a minimal of the total 129 units to assure its exclusivity.
As a full-fledged residential tower, plenty of recreational facilities are available located on Level 8 and 9. They are ranging from the infinity pool; gymnasium, multi-purpose hall and the outdoor café for the residents to use and enjoy. While on the rooftop level, an outdoor garden acts as an observation deck for the residents to experience the scenic view of the city during the day and night.
Clad in the grey monochrome, the slender building looms from the surrounding due to its towering height stands atop of the seven-storey podium. Composed of distinctive façade treatments, the parking podium has been adorned with the sculpture-like vertical louvres and green creepers on the square trellises. As contrast to the upper tower block, the interplay and protrusion of glass walls, as well as horizontal planes of the balcony, form an intricate but harmonious façade outlook
