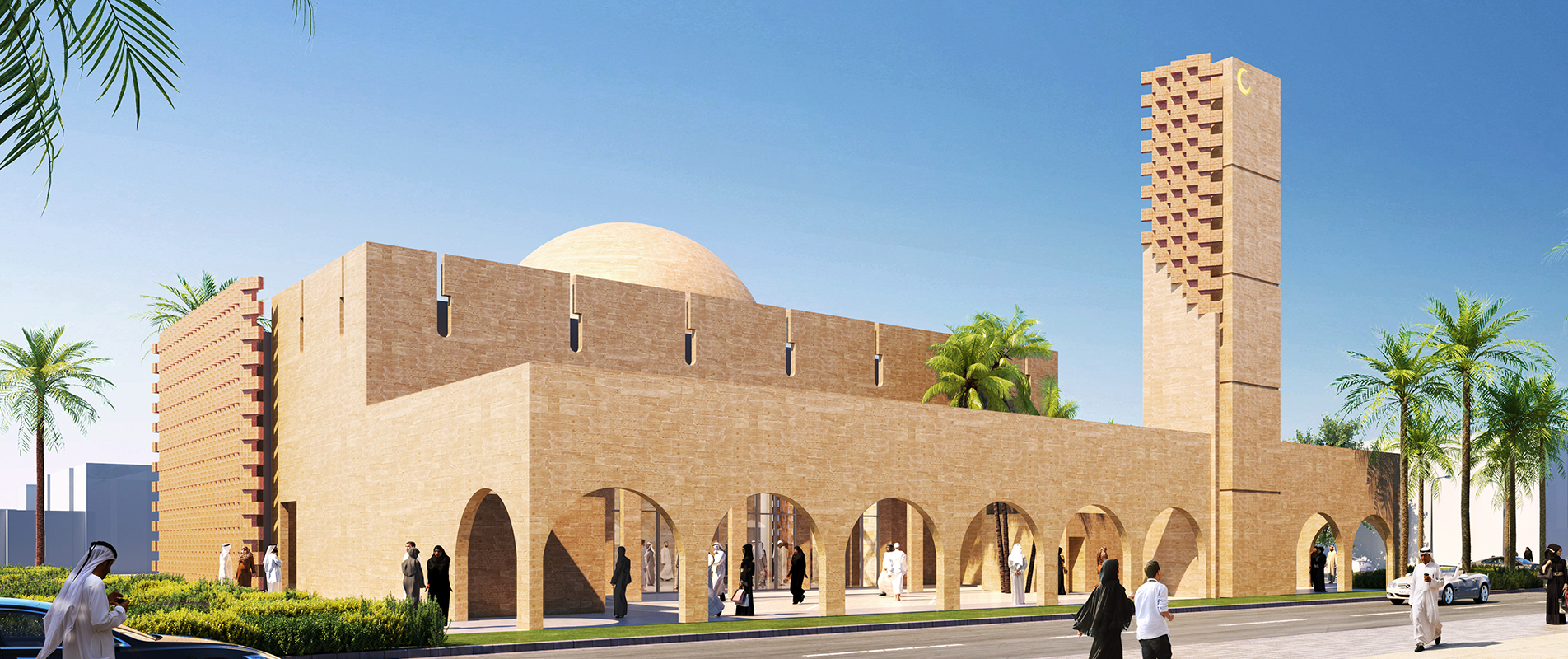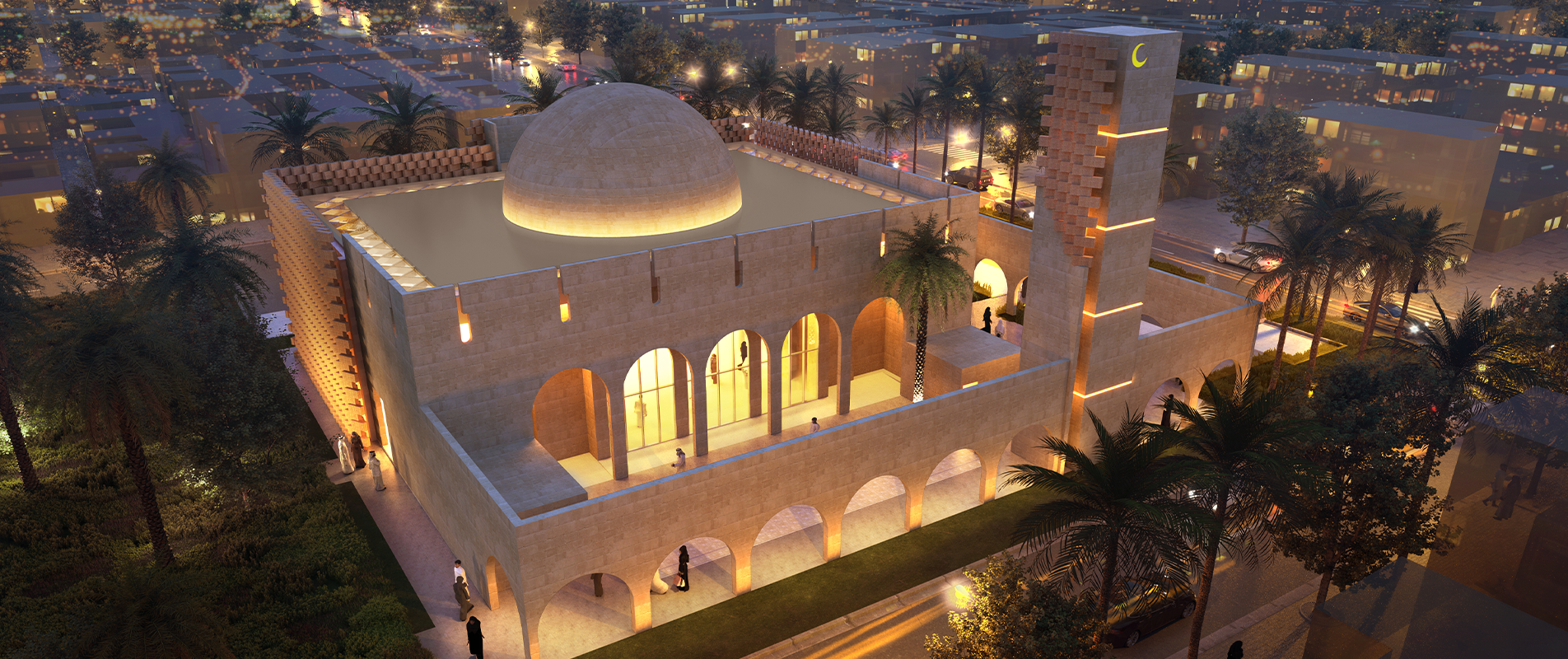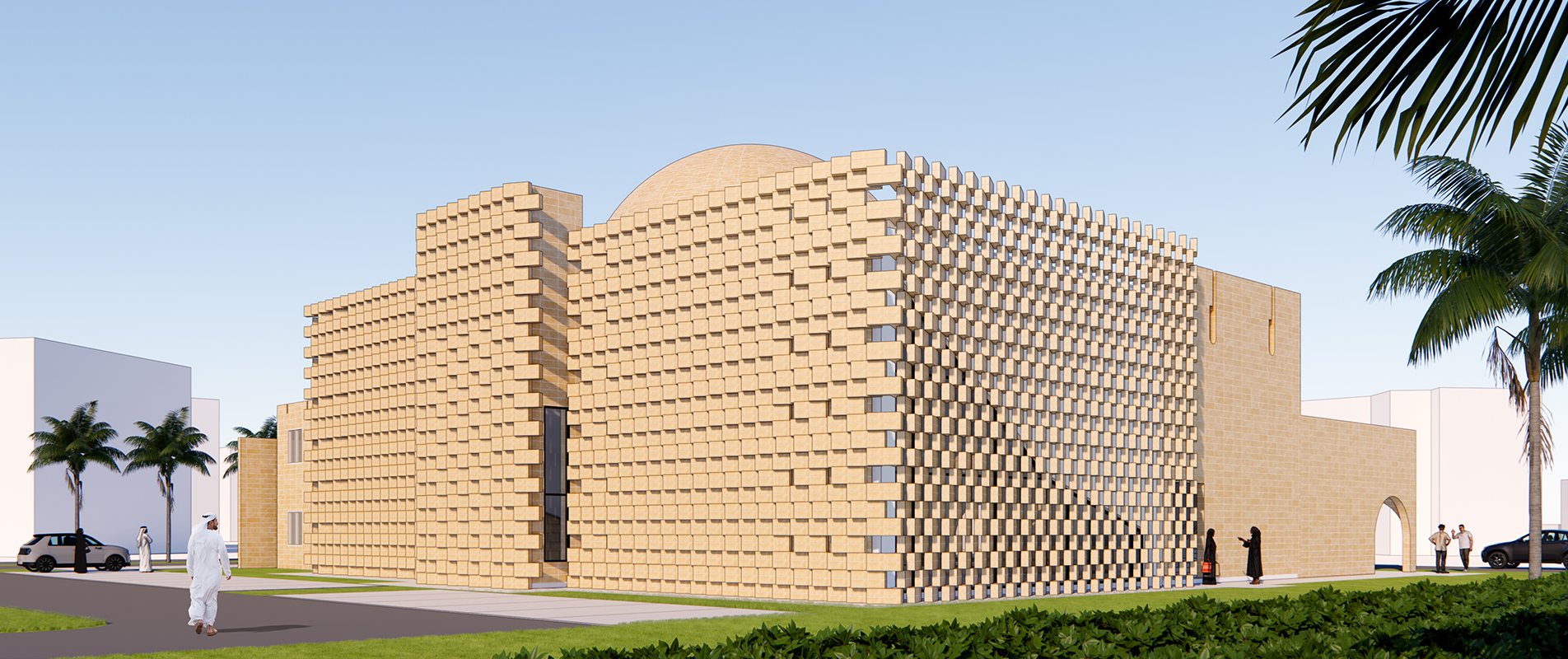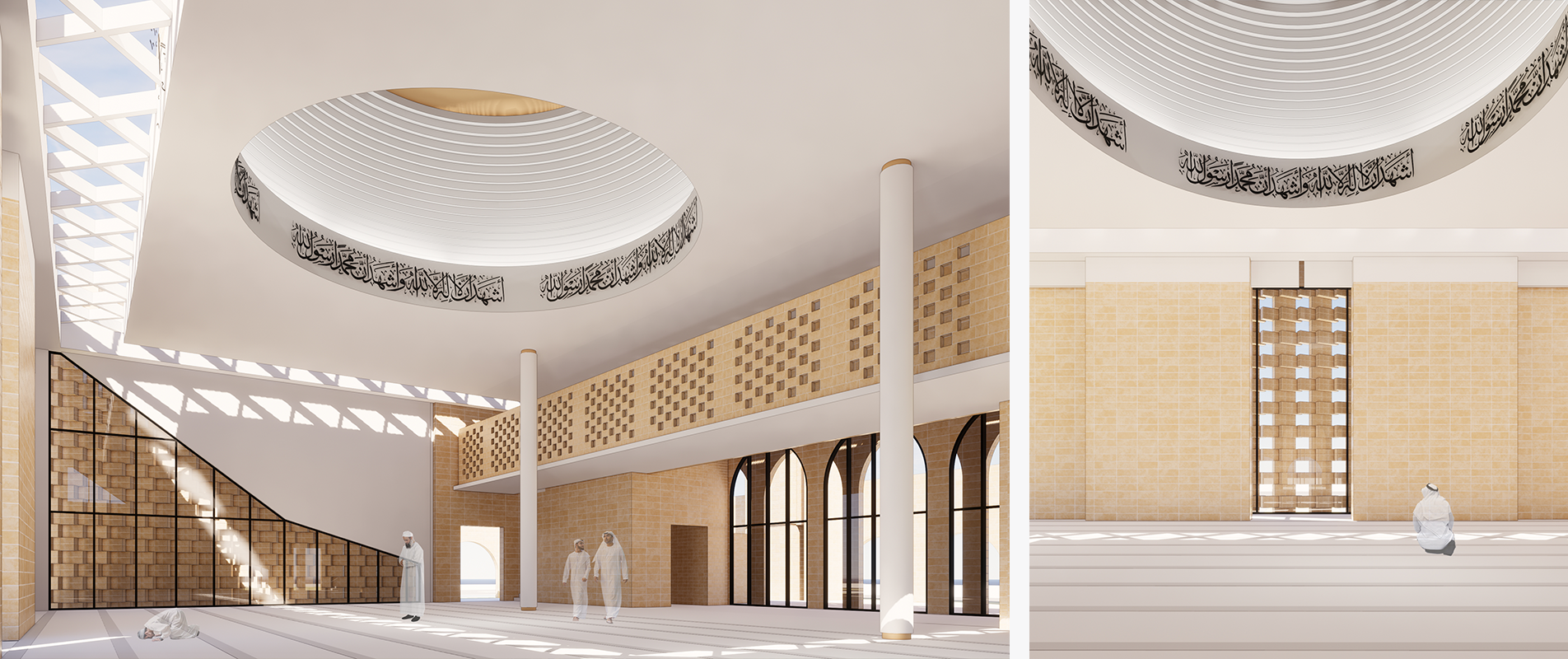PROJECTS > Institutional > Traditional Daily Mosque
Its sandy desert and arid climate have influenced the traditional built environment of the Arabian Peninsula, particularly in the context of Abu Dhabi city in the UAE. For thousands of years, the vernacular architecture of Abu Dhabi has been largely shaped by these very natural elements of the desert.
Known as the Earthen Edifice, the design of the traditional daily mosque is manifested by the vernacular architecture of Abu Dhabi that embodies sandstone brick and sand finishes. Additionally, several elements were included, such as the round arches, rudimentary boxy form, interlocking brick arrangement, and Islamic-geometrical ornament pattern.
The form is generally generated from the simple massing square, followed by the inclusion of mosque and Abu Dhabi vernacular architectural elements to achieve an outlook resembling old mosques in the Emirate. The vertical grooved brick walls are introduced on the mosque building envelope to filter the excessive sunlight further.
Similarly, with the other mosque proposal, the mosque contains two floors. The ground floor hosts the main prayer hall for male worshippers, with a sahan area near the main and secondary entrances. An imam’s house is provided on the right-hand corner of the mosque, with a female prayer hall for 60 pax located on the upper floor, linked via staircases and lift.



