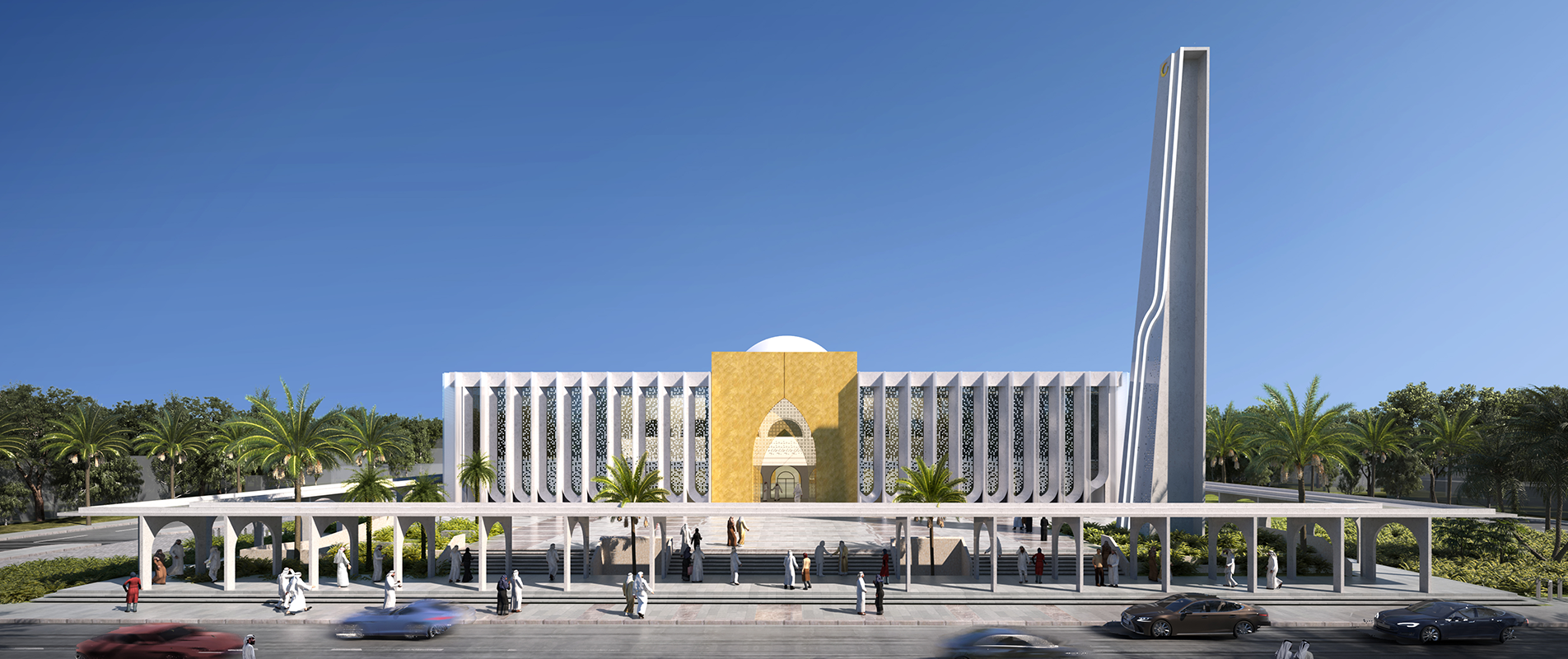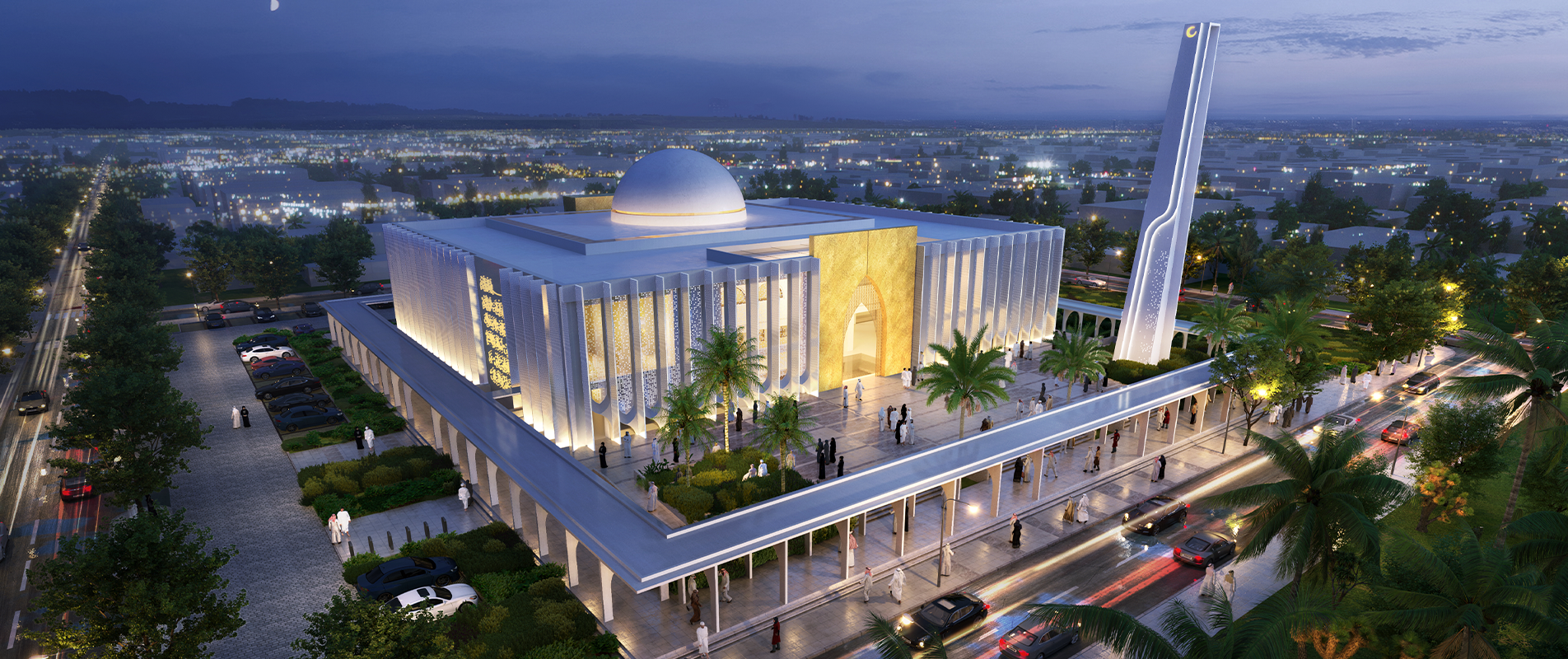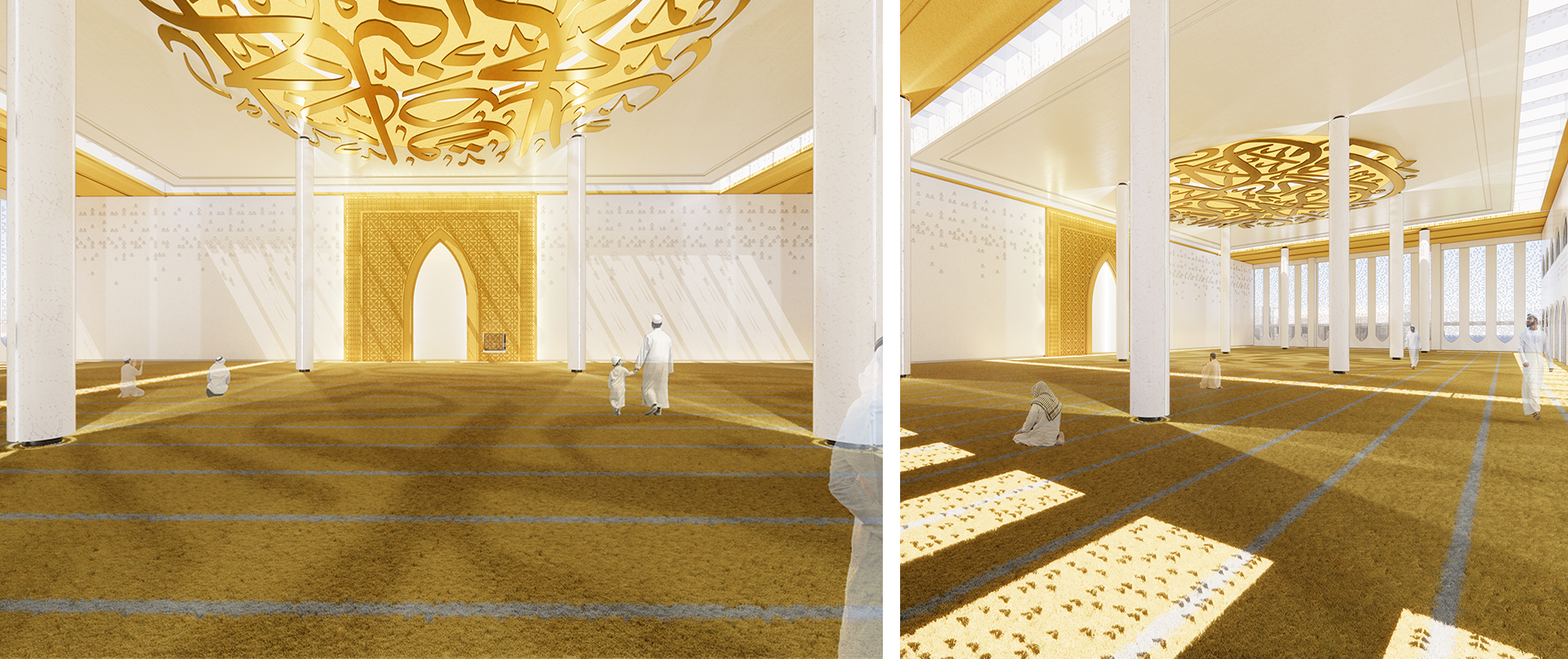PROJECTS > Institutional > Traditional Jama’a Mosque
This is amongst the mosque typological design proposals requested by a leading property company based in Abu Dhabi, UAE. The modular mosque design will be constructed and used in the upcoming neighbourhood master plan in and around Abu Dhabi.
The proposed modern mosque design takes its cue from the national bird of Abu Dhabi and UAE, the falcon. The biomimicry design approach is adopted in the screen façade pattern of the mosque. The sunshading panels are installed 4 metres apart, which could be rotated to maximise the direct sunlight deflection.
The design is based on the rectangular massing form, where the Islamic architectural features were later introduced, for instance, the dome, minaret, mihrab, riwaq and sahan in the mosque perimeter and the designated area. The sunshading panels were later imbued as part of the façade treatment.
Consisting of three floors, the main prayer hall is earmarked by the central main dome above it. It is preceded by an overspill prayer area and a large sahan area with an entry point all around it. The main building is fringed by a courtyard and riwaq area, detaching the imam’s and mua’then house. The lower ground floor hosts the multi-purpose hall and other supporting facilities, while the first-floor plan is where the prayer area for female worshippers.


